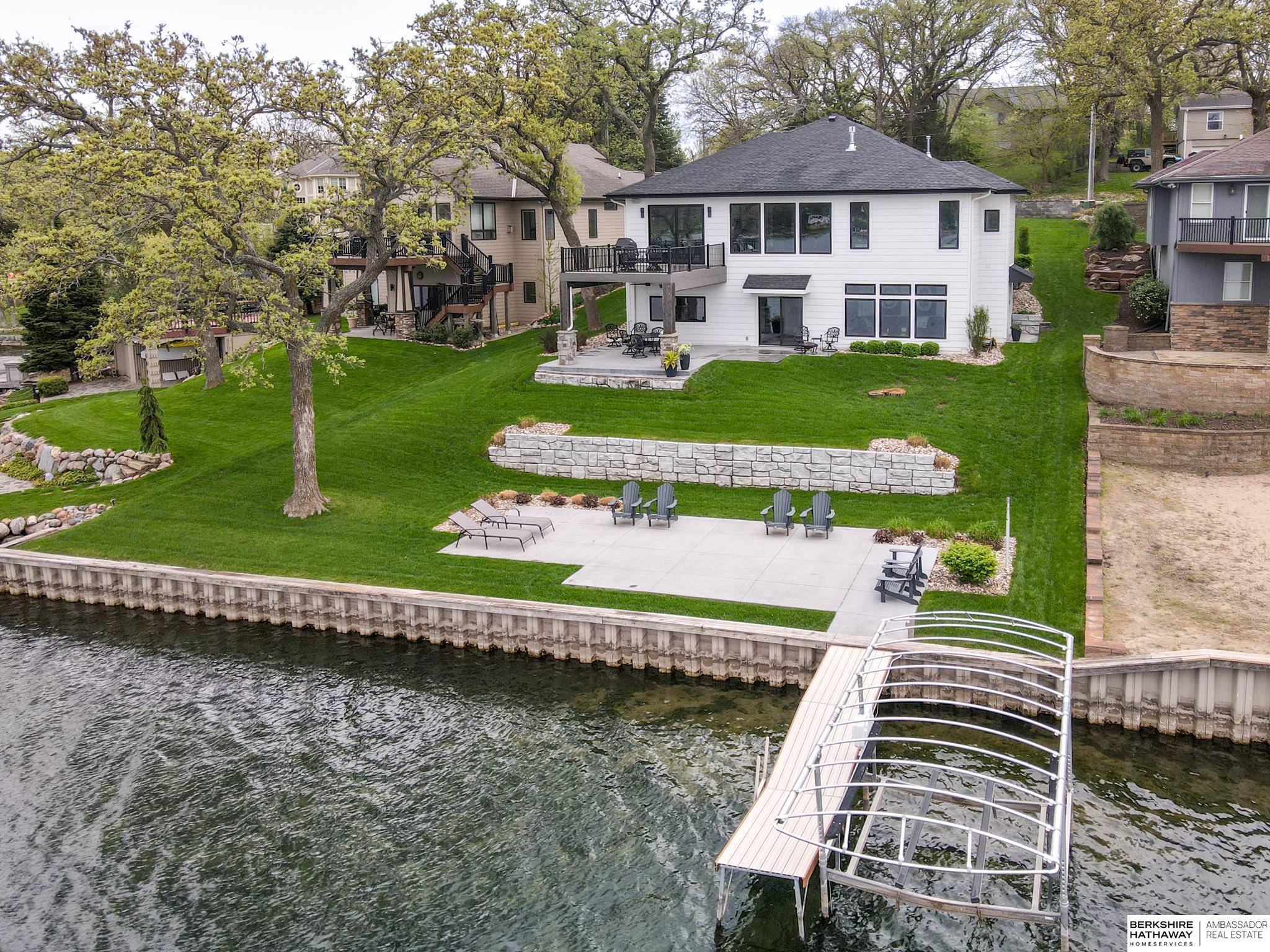8849 verdon
Plattsmouth, NE 68048
3 BEDS 1-Full BATH
0.25 AC LOTResidential - Single Family

Bedrooms 3
Full Baths 1
Acreage 0.253
Status Off Market
MLS # 22511458
County Cass
More Info
Category Residential - Single Family
Status Off Market
Acreage 0.253
MLS # 22511458
County Cass
Luxurious waterfront living in this zero entry home with picturesque views of the serene lake surroundings! With 92' of pristine waterfrontage & a beautifully designed patio next to seawall, this property has front-row seats to the main lake. The open living space flows seamlessly w high-end finishes that elevate every moment spent inside. Step outside the Pella door to composite deck or walk-out basement to covered patio to grill & enjoy the breathtaking views. The fin. basement w colored concrete floors is an entertainer's dream overlooking the lake. Storage rm has side gar. door for conveniently storing lake essentials. You'll appreciate the extras not mentioned (10' ceilings & quartz throughout, eng. wood floors, gas fireplace, pantry, primary ensuite w double sinks, walk-in shower & closet, custom blinds, built-in speakers, sprinkler system, & extra parking). 300+ acre lake where you can boat, ski, fish, & swim. HOA - clubhouse, pool, playground, & beach area. Agent has equity.
Location not available
Exterior Features
- Style Ranch
- Construction Single Family
- Siding Stone, Wood, Frame, Concrete
- Exterior Sprinkler System, Drain Tile, Zero Step Entry
- Roof Composition
- Garage Yes
- Garage Description 2
- Water Private
- Sewer Private Sewer
- Lot Description Over 1/4 up to 1/2 Acre, Lakefront, Subdivided, Level, Sloped, Paved Road, Waterfront
Interior Features
- Appliances Humidifier, Range - Cooktop + Oven, Refrigerator, Washer, Dishwasher, Dryer, Disposal, Microwave
- Heating Propane, Forced Air
- Cooling Central Air
- Basement Egress, Other Window, Walk-Out Access, Finished
- Fireplaces Description Living Room, Gas Log
- Year Built 2021
Neighborhood & Schools
- Subdivision Beaver Lake
- Elementary School Conestoga/Murray
- Middle School Conestoga/Murray
- High School Conestoga/Murray
Financial Information
- Parcel ID 130395716
- Zoning 25.7x14


 All information is deemed reliable but not guaranteed accurate. Such Information being provided is for consumers' personal, non-commercial use and may not be used for any purpose other than to identify prospective properties consumers may be interested in purchasing.
All information is deemed reliable but not guaranteed accurate. Such Information being provided is for consumers' personal, non-commercial use and may not be used for any purpose other than to identify prospective properties consumers may be interested in purchasing.