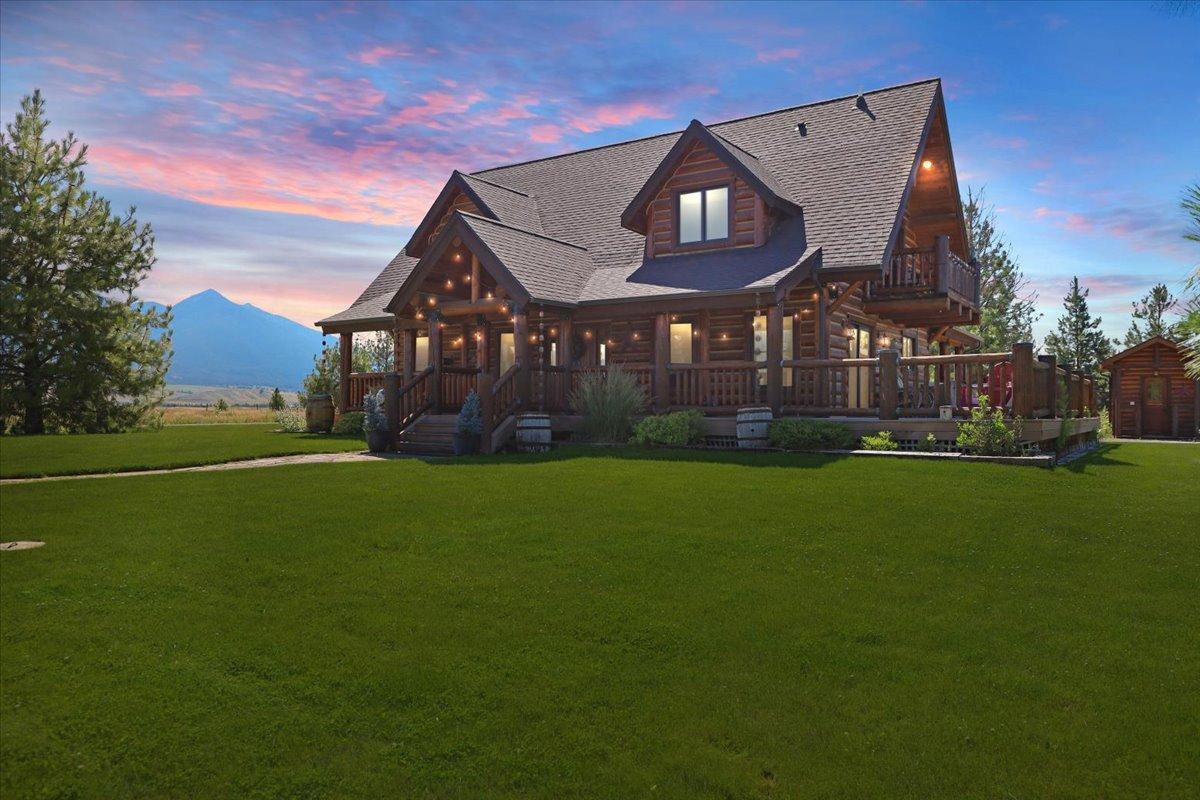519 sophie drive
Eureka, MT 59917
4 BEDS 3-Full 1-Half BATHS
10.3 AC LOTResidential - Single Family

Bedrooms 4
Total Baths 4
Full Baths 3
Acreage 10.3
Status Off Market
MLS # 30043788
County Lincoln
More Info
Category Residential - Single Family
Status Off Market
Acreage 10.3
MLS # 30043788
County Lincoln
Escape to luxury in this stunning custom-built log home nestled on over 10 partially wooded acres, where rustic elegance meets modern comfort. Soaring ceilings and expansive windows fill the home with natural light and showcase breathtaking views of the Whitefish and Purcell mountain ranges. The gourmet kitchen features elegant granite countertops, a 5-burner gas range, and a striking copper farmhouse sink, centered around an enormous island perfect for entertaining. Custom hardwood floors, exposed log beams, and a spacious open layout create a warm, inviting atmosphere. Step outside to wrap-around decks ideal for relaxing or hosting guests while soaking in the spectacular mountain views. Enjoy privated deeded access to Sophie Lake and Moran Lake! Outdoors you'll find a large fenced garden with established fruit trees and berry bushes, plus ample storage for all your gear: an attached garage, a detached garage with a high-clearance bay, a shop, and dedicated RV parking with 50-amp service. After a day on the slopes, unwind and rejuvenate in the warmth of your sauna. 2 primary suites with ensuite full bathrooms--one featuring full laundry--and each with a private upper balcony. Immerse yourself in the full cinematic experience in your home theater room with premium surround sound system. Central vacuum and underground sprinklers make upkeep a breeze. All furniture shown in the photos is included! This rare property is the ultimate retreat for those seeking space and the ultimate Montana lifestyle. Call your real estate professional today to schedule your private tour!
Location not available
Exterior Features
- Style Cabin, LogHome, Modern
- Construction Single Family
- Siding Log, LogSiding
- Exterior Balcony, FirePit, Garden, RvHookup, PropaneTankOwned
- Roof Asphalt
- Garage Yes
- Garage Description Garage, GarageDoorOpener, RvAccessParking
- Water Private
- Sewer PrivateSewer, SepticTank
- Lot Description BackYard, FrontYard, Garden, Landscaped, Orchards, SprinklersInGround, Views, Wooded, Level, RollingSlope
Interior Features
- Appliances Dryer, Dishwasher, Freezer, Disposal, Microwave, Range, Refrigerator, WaterSoftener, Washer
- Heating ForcedAir
- Cooling CentralAir
- Basement Full,Finished,WalkOutAccess
- Fireplaces 2
- Year Built 2008
Neighborhood & Schools
- Subdivision Lemer
Financial Information
- Parcel ID 56492822101110000
Listing Information
Properties displayed may be listed or sold by various participants in the MLS.


 All information is deemed reliable but not guaranteed accurate. Such Information being provided is for consumers' personal, non-commercial use and may not be used for any purpose other than to identify prospective properties consumers may be interested in purchasing.
All information is deemed reliable but not guaranteed accurate. Such Information being provided is for consumers' personal, non-commercial use and may not be used for any purpose other than to identify prospective properties consumers may be interested in purchasing.