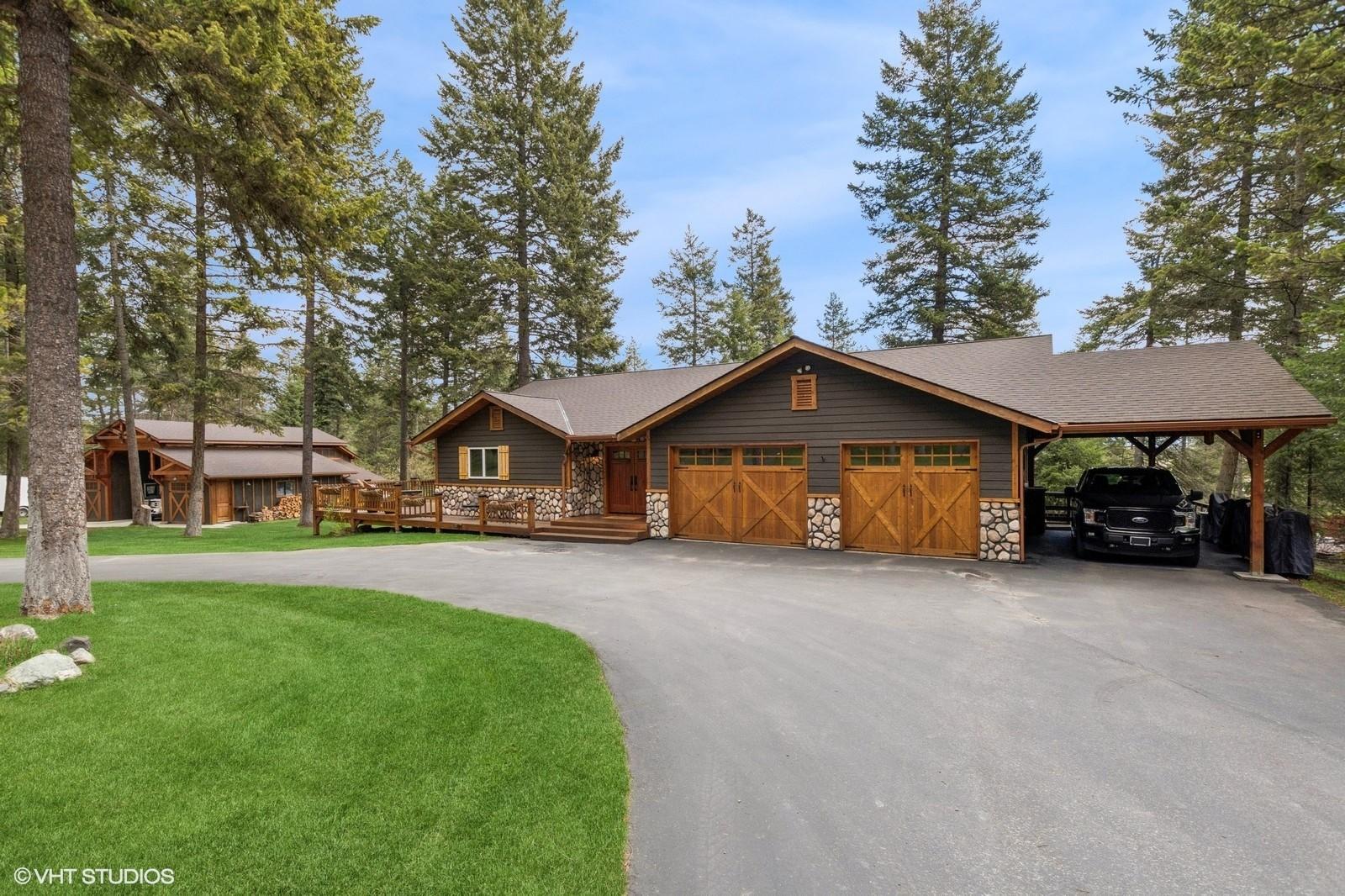129 mallard loop
Whitefish, MT 59937
4 BEDS 2-Full 1-Half BATHS
0.86 AC LOTResidential - Single Family

Bedrooms 4
Total Baths 3
Full Baths 2
Acreage 0.86
Status Off Market
MLS # 30044115
County Flathead
More Info
Category Residential - Single Family
Status Off Market
Acreage 0.86
MLS # 30044115
County Flathead
MOTIVATED SELLER!! Bring your skis, hunting gear, fly-rod and boat. This completely renovated home has a distinct rustic or mountain lodge theme, inside and out. It is the perfect central location in The Flathead Valley, ten minutes or less to Glacier Park International Airport, Whitefish and Kalispell...20 minutes to Big Mountain Ski Resort and 30 minutes to Glacier National Park! Custom Douglas-Fir and Walnut double entry doors open to engineered hardwood flooring throughout the upper/main level which includes the master suite plus another bedroom, kitchen and living area with ledger-stone-surrounded, wood-burning fireplace, and a powder room. The lower floor boasts a family room with natural wood plantation shutters, a gas-fireplace, beautiful stone-finished walls and 2 bedrooms plus one large office. All interior doors and trim are upgraded to exquisite knotty alder. The kitchen has granite counter tops with a Natural Gas range with electric oven. The master bathroom includes his and hers vanities with hammered copper basins, large walk in shower and over-sized, hammered-copper, clawfoot tub accompanied by a stone-surrounded, wall-mounted electric fireplace. The master bedroom is accommodating with his and hers closets (one is walk in) and a ceiling fan. Outside invites entertaining on a huge deck that wraps three sides of the house, provides the shade of a shake-roofed pergola with a gas-fired fire pit and all natural cedar, redwood and rustic Douglas fir. The detached shop has a barn-like theme, with 100 amp electrical service. It will accommodate a large, 40 foot plus RV (50 amp outlet). One side of the barn has a woodshop and a storage area is on the other. The workshop and storage bays can easily accommodate vehicles if you prefer. Views of the lake, forests and mountains abound. There also is a fenced garden filled with strawberries, raspberries and more. All is on an irrigated drip system and a drip system even serves the pots and flower baskets around the deck. The garage is oversized 2 cars plus there is additional parking for another car under attached carport.
Some of the Features: 4 fireplaces, (one wood-burning and one gas-fired and two electric) drip irrigation and in-ground lawn sprinklers, radiant floor heating in master bathroom. Natural-gas central heating plus full air conditioning. Tankless water heater, water softener, RO system in kitchen. Refrigerator, washer and dryer are included.
Location not available
Exterior Features
- Style Ranch
- Construction Single Family
- Exterior FirePit, Garden, RvHookup, Storage
- Roof Asphalt
- Garage Yes
- Garage Description 2.5
- Water CommunityCoop
- Sewer PrivateSewer, SepticTank
- Lot Description Level
Interior Features
- Appliances Dryer, Dishwasher, Freezer, Disposal, Microwave, Range, Refrigerator, WaterSoftener, TrashCompactor, WaterPurifier, Washer
- Heating ForcedAir, Gas, HeatPump
- Cooling CentralAir
- Basement Daylight,Finished,WalkOutAccess
- Fireplaces 4
- Year Built 1992
Neighborhood & Schools
- Subdivision Country Lake Homes Ph. 1
Financial Information
- Parcel ID 07418520414050000
- Zoning Residential


 All information is deemed reliable but not guaranteed accurate. Such Information being provided is for consumers' personal, non-commercial use and may not be used for any purpose other than to identify prospective properties consumers may be interested in purchasing.
All information is deemed reliable but not guaranteed accurate. Such Information being provided is for consumers' personal, non-commercial use and may not be used for any purpose other than to identify prospective properties consumers may be interested in purchasing.