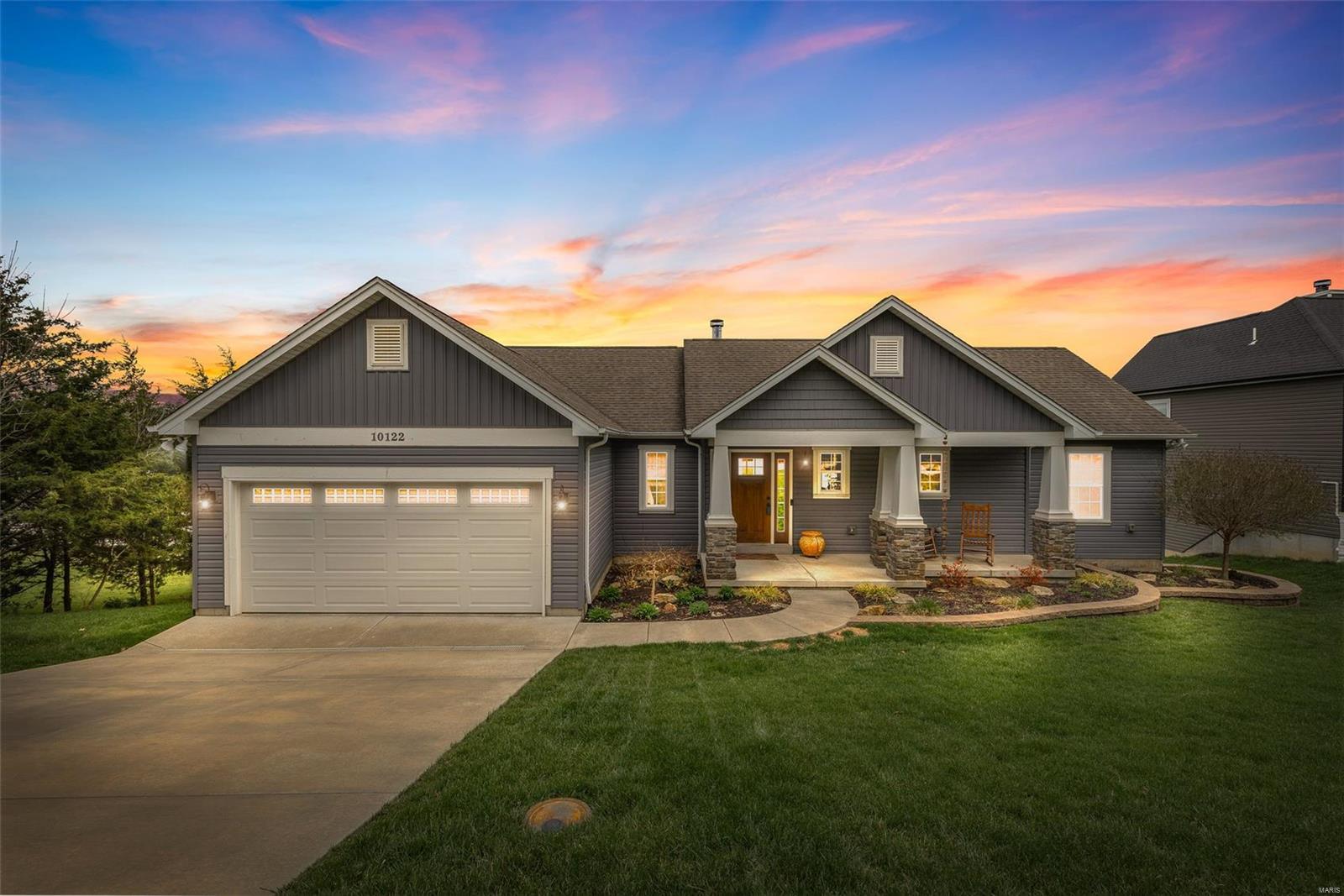10122 lake ridge
Hillsboro, MO 63050
4 BEDS 3-Full BATHS
0.2 AC LOTResidential - Single Family

Bedrooms 4
Total Baths 3
Full Baths 3
Acreage 0.21
Status Off Market
MLS # 25017458
County Jefferson-MO
More Info
Category Residential - Single Family
Status Off Market
Acreage 0.21
MLS # 25017458
County Jefferson-MO
Discover unparalleled lake living in this stunning waterfront home in Raintree! Custom Craftsman-style residence boasts panoramic views and a divided bedroom floor plan ensuring privacy. An open-concept design with a dramatic wall of windows floods the space with natural light and blends indoor/outdoor living seamlessly. Chef’s kitchen shines with ample cabinetry, high-end appliances, large island that flows into a breakfast room with glass doors opening onto a partially covered composite deck.Spacious great room features a cozy wood-burning fireplace, while the luxurious primary suite offers a spa-like bath, generous walk-in close & private deck access. Finished lower level is an entertainer’s paradise with custom features, a wet bar with a wine chiller, & adult beverage pantry, plus an additional guest suite &extra sleeping area.Step outside to a large covered patio leading to the boat slip. Enjoy a community with four lakes, a clubhouse, and golf—all just 35 minutes from St. Louis.
Location not available
Exterior Features
- Style Craftsman, Traditional, Ranch
- Construction single family residence
- Siding Stone Veneer, Brick Veneer, Vinyl Siding
- Exterior Level, Views, Waterfront, Sprinklers In Front, Sprinklers In Rear
- Garage Yes
- Garage Description 2
- Water Public
- Sewer Public Sewer
- Lot Dimensions 00 X 00
- Lot Description Level, Views, Waterfront, Sprinklers In Front, Sprinklers In Rear
Interior Features
- Appliances Dishwasher, Disposal, Ice Maker, Microwave, Electric Range, Electric Oven, Stainless Steel Appliance(s), Wine Cooler, Electric Water Heater
- Heating Forced Air, Electric
- Cooling Ceiling Fan(s), Central Air, Electric
- Basement Bathroom, Sleeping Area, Walk-Out Access
- Fireplaces 2
- Fireplaces Description Recreation Room, Electric, Wood Burning, Basement, Great Room
- Year Built 2017
Neighborhood & Schools
- Subdivision Raintree Plantation Sec 21
- Elementary School Hillsboro Elem.
- Middle School Hillsboro Jr. High
- High School Hillsboro High
Financial Information
- Parcel ID 12-9.0-32.0-1-006-006


 All information is deemed reliable but not guaranteed accurate. Such Information being provided is for consumers' personal, non-commercial use and may not be used for any purpose other than to identify prospective properties consumers may be interested in purchasing.
All information is deemed reliable but not guaranteed accurate. Such Information being provided is for consumers' personal, non-commercial use and may not be used for any purpose other than to identify prospective properties consumers may be interested in purchasing.