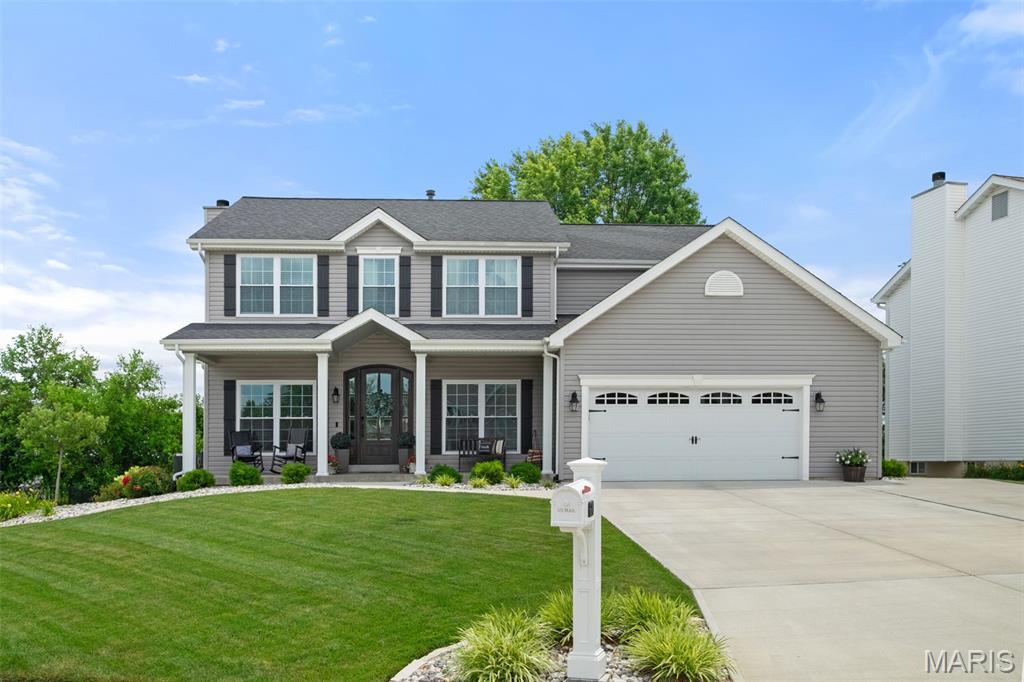610 westwick
Cottleville, MO 63376
4 BEDS 3-Full 1-Half BATHS
0.23 AC LOTResidential - Single Family

Bedrooms 4
Total Baths 4
Full Baths 3
Acreage 0.23
Status Off Market
MLS # 25046478
County St. Charles
More Info
Category Residential - Single Family
Status Off Market
Acreage 0.23
MLS # 25046478
County St. Charles
Don’t miss this wonderful opportunity to own a beautifully updated home in the desirable Estates of Fairfield Manor right in the heart of Cottleville. This 4b/3.5b home is nestled on a quiet cu-de-sac, with a private backyard surrounded by trees and amenities including a subdivision pool. This stunning home features a newer roof, siding, garage door, driveway, custom patio with outdoor stone fireplace, two new AC units and furnaces (2021), new windows, new landscaping, sod, inground sprinklers (2022) and beautiful mahogany front door. Step inside to a fully remodeled kitchen with 42-inch custom cabinets, large walk-in pantry, new GE appliances, new engineered wood flooring throughout, quartz countertops in kitchen and baths, updated lighting, doors, and trim, and a neutral color palette that creates a warm and welcoming atmosphere. The primary suite is a private retreat with a large walk-in closet and a luxurious en-suite bath, complete with heated floors, claw-foot bathtub, separate shower, and dual vanity. The finished basement includes a family room with fireplace, a flexible room with custom walk-in closet and a full bath. Additional highlights include updated bathrooms, oversized two car garage, wainscoting, custom-built-ins, new exterior doors, and numerous thoughtful touches throughout. Why buy a basic new build when you can own this custom, move-in ready home all within one mile of downtown Cottleville. A must-see that will not last long!
Location not available
Exterior Features
- Style Craftsman, Traditional
- Construction single family residence
- Siding Batts Insulation, Blown-In Insulation, Frame, Vinyl Siding
- Exterior Adjoins Wooded Area, Back Yard, Cul-De-Sac, Front Yard, Landscaped, Near Park, Sprinklers In Front, Sprinklers In Rear
- Roof Architectural Shingle
- Garage Yes
- Garage Description 2
- Water Public
- Sewer Public Sewer
- Lot Dimensions 125 x 90
- Lot Description Adjoins Wooded Area, Back Yard, Cul-De-Sac, Front Yard, Landscaped, Near Park, Sprinklers In Front, Sprinklers In Rear
Interior Features
- Appliances ENERGY STAR Qualified Appliances, Stainless Steel Appliance(s), Dishwasher, ENERGY STAR Qualified Dishwasher, Disposal, Exhaust Fan, Humidifier, Plumbed For Ice Maker, Microwave, Built-In Electric Oven, Double Oven, Built-In Gas Range, Vented Exhaust Fan, Wall Oven, Gas Water Heater, Wine Cooler
- Heating Forced Air, Natural Gas, Zoned
- Cooling Attic Fan, Ceiling Fan(s), Central Air, Electric, Zoned
- Basement 8 ft + Pour, Bathroom, Concrete, Partially Finished
- Fireplaces 3
- Fireplaces Description Basement, Electric, Family Room, Outside, Wood Burning
- Year Built 1999
Neighborhood & Schools
- Subdivision Estates of Fairfield Manor
- Elementary School Warren Elem.
- Middle School Saeger Middle
- High School Francis Howell Central High
Financial Information
- Parcel ID 3-0103-8225-00-0133.0000000
Listing Information
Properties displayed may be listed or sold by various participants in the MLS.


 All information is deemed reliable but not guaranteed accurate. Such Information being provided is for consumers' personal, non-commercial use and may not be used for any purpose other than to identify prospective properties consumers may be interested in purchasing.
All information is deemed reliable but not guaranteed accurate. Such Information being provided is for consumers' personal, non-commercial use and may not be used for any purpose other than to identify prospective properties consumers may be interested in purchasing.