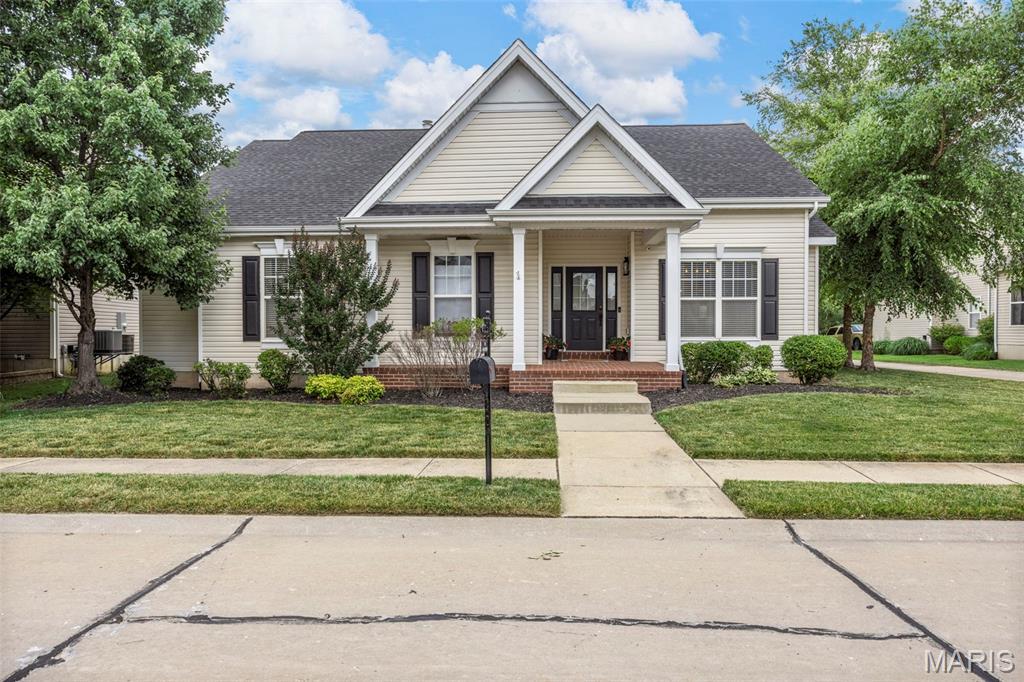319 lake side view
St Peters, MO 63376
4 BEDS 4-Full BATHS
0.23 AC LOTResidential - Single Family

Bedrooms 4
Total Baths 4
Full Baths 4
Acreage 0.23
Status Off Market
MLS # 25045132
County St. Charles
More Info
Category Residential - Single Family
Status Off Market
Acreage 0.23
MLS # 25045132
County St. Charles
In the heart of highly sought-after Cottleville, this 4 bed, 4 full bath ranch offers style, space & location! Enjoy nearby parks, trails, playgrounds, dog park, & walkable access to restaurants, shops, salons, entertainment & St. Charles Community College—all easily reached by bike or golf cart! Inside, the open floor plan boasts 12’ ceilings in the great room with gas fireplace, French doors leading to a private paver patio & fenced yard. Yard has irrigation system and is fully landscaped. The spacious kitchen features cherry cabinets, stainless appliances & adjoins a formal dining room, perfect for gatherings. A dedicated home office with French doors off the foyer provides a quiet workspace and home office. Most of the main level has hardwood flooring and at least 9' ceilings. Bedrooms and office on main level has newer carpeting. The oversized 3-car rear-entry garage adds convenience & curb appeal with alley entrance. Nearly finished lower level includes rec room, TV area & space for home gym. Thoughtful design & prime location make this home a rare find in one of Cottleville’s most charming and connected neighborhoods! (Roof 2022, Hot Water Heater 2019, New furnace 2019, Remodeled Primary and Hall bathrooms 2022, Added Egress Window 2020, Installed Paver Stones and Planter Boxes 2023, Installed White Vinyl Fence 2018/2019)
Location not available
Exterior Features
- Style Craftsman, Ranch, Traditional
- Construction single family residence
- Siding Brick Veneer, Frame, Vinyl Siding
- Exterior Back Yard, Front Yard, Landscaped, Level, Sprinklers In Front, Sprinklers In Rear
- Roof Architectural Shingle
- Garage Yes
- Garage Description 3
- Water Public
- Sewer Public Sewer
- Lot Description Back Yard, Front Yard, Landscaped, Level, Sprinklers In Front, Sprinklers In Rear
Interior Features
- Appliances Stainless Steel Appliance(s)
- Heating Forced Air, Natural Gas, Zoned
- Cooling Ceiling Fan(s), Central Air, Zoned
- Basement 8 ft + Pour, Bathroom, Concrete, Egress Window, Partially Finished, Interior Entry, Sleeping Area, Storage Space, Sump Pump
- Fireplaces 1
- Fireplaces Description Gas, Gas Log, Great Room
- Year Built 2004
Neighborhood & Schools
- Subdivision Madison Park Manor
- Elementary School Warren Elem.
- Middle School Saeger Middle
- High School Francis Howell Central High
Financial Information
- Parcel ID 3-0104-9374-00-0033.0000000
Listing Information
Properties displayed may be listed or sold by various participants in the MLS.


 All information is deemed reliable but not guaranteed accurate. Such Information being provided is for consumers' personal, non-commercial use and may not be used for any purpose other than to identify prospective properties consumers may be interested in purchasing.
All information is deemed reliable but not guaranteed accurate. Such Information being provided is for consumers' personal, non-commercial use and may not be used for any purpose other than to identify prospective properties consumers may be interested in purchasing.