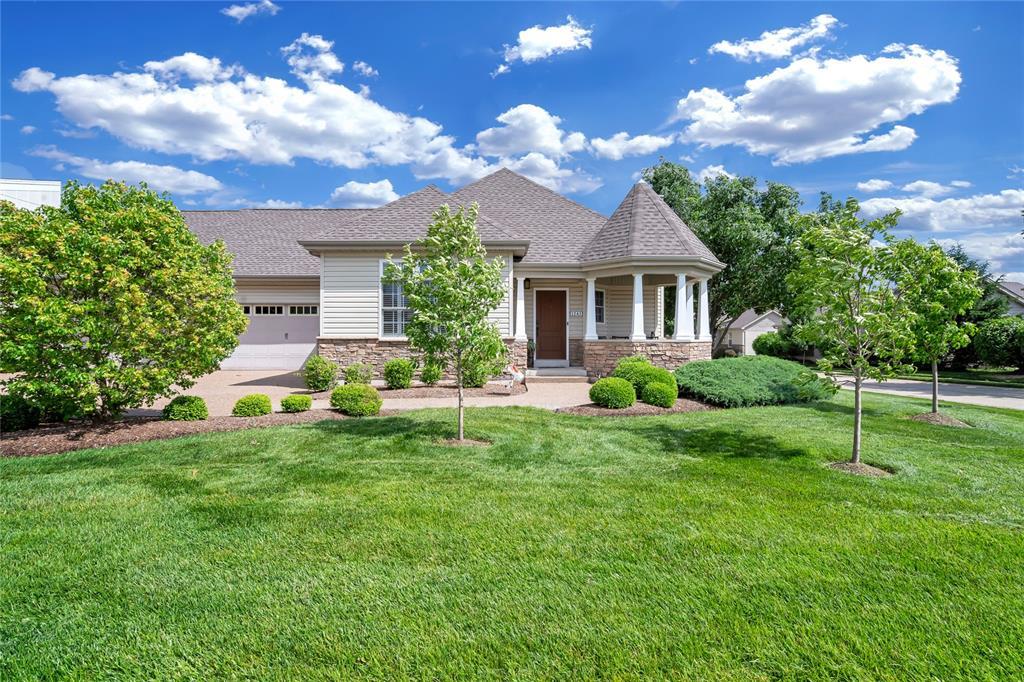1243 harmony lake
Cottleville, MO 63376
3 BEDS 3-Full 1-Half BATHS
0.03 AC LOTResidential - Single Family

Bedrooms 3
Total Baths 4
Full Baths 3
Acreage 0.04
Status Off Market
MLS # 25035679
County St. Charles
More Info
Category Residential - Single Family
Status Off Market
Acreage 0.04
MLS # 25035679
County St. Charles
NEWLY FINISHED BASEMENT with full bath and bedroom. Rare corner lot on a cul de sac and across from the community pool (with tons of parking) in Cottleville, one of America's safest cities. Immaculate and perfectly well-appointed 3 bed and 3.5 bath home with hand scraped look gorgeous hardwood flooring throughout most of the home with 9 foot ceilings with crown detail. Stacked stone gas fireplace is surrounded by nearly floor to ceiling windows with plantation shutters (throughout most of home.) Kitchen with both granite counters and contrasting quartz center island. Gas range with hood and stainless appliances. Built in benches stay with the home. Main floor laundry. Sliding door access to patio. Three car tandem garage. Second bedroom is en suite with large closet. Master suite has its own private bath with dual sink, separate shower and large soaking tub with plenty of natural light. Finished basement with egress bedr0om, full bath, bar, media room and workout room. Great community with lake, trails, playground and golf cart friendly.
Location not available
Exterior Features
- Style Ranch, Traditional
- Construction single family residence
- Siding Vinyl Siding
- Exterior Corner Lot, Cul-De-Sac, Sprinklers In Front, Sprinklers In Rear
- Roof Architectural Shingle
- Garage Yes
- Garage Description 3
- Water Public
- Sewer Public Sewer
- Lot Dimensions condo
- Lot Description Corner Lot, Cul-De-Sac, Sprinklers In Front, Sprinklers In Rear
Interior Features
- Appliances Gas Water Heater, Dishwasher, Disposal, Microwave, Range, Range Hood, Gas Range, Gas Oven, Stainless Steel Appliance(s)
- Heating Natural Gas, Forced Air
- Cooling Ceiling Fan(s), Central Air, Electric
- Basement 8 ft + Pour, Bathroom, Concrete, Daylight, Daylight/Lookout, Egress Window, Finished, Full, Roughed-In Bath, Sleeping Area, Sump Pump, Unfinished
- Fireplaces 1
- Fireplaces Description Great Room, Gas Starter
- Year Built 2006
Neighborhood & Schools
- Subdivision Courtyards At Harmony Ridge Resub
- Elementary School Warren Elem.
- Middle School Saeger Middle
- High School Francis Howell Central High
Financial Information
- Parcel ID 3-0104-A354-00-006A.0000000
Listing Information
Properties displayed may be listed or sold by various participants in the MLS.


 All information is deemed reliable but not guaranteed accurate. Such Information being provided is for consumers' personal, non-commercial use and may not be used for any purpose other than to identify prospective properties consumers may be interested in purchasing.
All information is deemed reliable but not guaranteed accurate. Such Information being provided is for consumers' personal, non-commercial use and may not be used for any purpose other than to identify prospective properties consumers may be interested in purchasing.