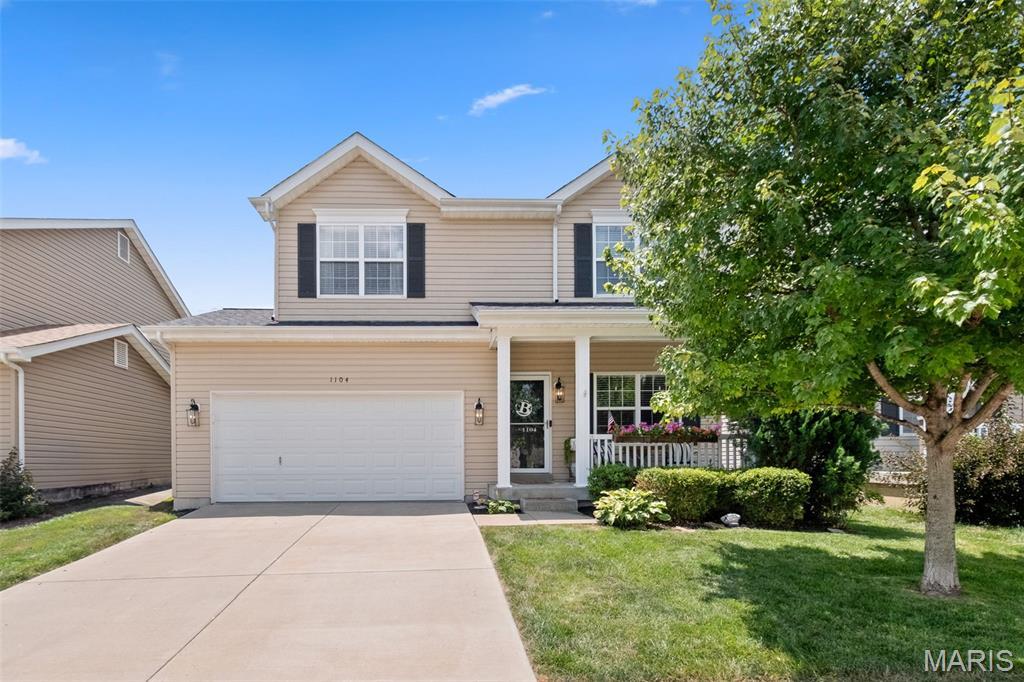1104 centre lake
St Peters, MO 63376
5 BEDS 3-Full 1-Half BATHS
0.12 AC LOTResidential - Single Family

Bedrooms 5
Total Baths 4
Full Baths 3
Acreage 0.13
Status Off Market
MLS # 25045077
County St. Charles
More Info
Category Residential - Single Family
Status Off Market
Acreage 0.13
MLS # 25045077
County St. Charles
Welcome to the heart of Cottleville! This stunning 5-bedroom, 3.5-bath home offers an ideal blend of comfort, style, and community charm. Solid hardwood floors flow throughout the main level, complemented by 9-foot ceilings, custom built-ins, and a cozy gas fireplace in the great room. The expanded kitchen is a chef’s dream, featuring 42” cabinets with crown molding, white ceramic backsplash, and ample prep space. Enjoy the convenience of a main-floor laundry room with built-in cabinetry. The spacious primary suite impresses with a tray ceiling, dual closets, a soaking tub, and double sinks. The finished lower level adds even more living space with a full bathroom, 5th bedroom, and a large rec area—perfect for guests or entertaining. Step outside to a level backyard with an oversized patio, ideal for outdoor gatherings. Located in a golf cart-friendly community, you'll love the access to neighborhood amenities including a pool, nearby parks, and a vibrant scene of shopping, restaurants, and year-round events. Don't miss this one!
Location not available
Exterior Features
- Style Traditional
- Construction single family residence
- Siding Vinyl Siding
- Exterior Back Yard, Level, Near Park, Sprinklers In Front, Sprinklers In Rear
- Roof Architectural Shingle
- Garage Yes
- Garage Description 2
- Water Public
- Sewer Public Sewer
- Lot Dimensions See County Records
- Lot Description Back Yard, Level, Near Park, Sprinklers In Front, Sprinklers In Rear
Interior Features
- Appliances Dishwasher, Disposal, Humidifier, Microwave, Electric Oven, Electric Range, Gas Water Heater
- Heating Forced Air, Natural Gas
- Cooling Ceiling Fan(s), Central Air
- Basement 8 ft + Pour, Bathroom, Concrete, Egress Window, Partially Finished, Sleeping Area, Storage Space
- Fireplaces 1
- Fireplaces Description Family Room
- Year Built 2013
Neighborhood & Schools
- Subdivision Courtyards At Harmony Rdg Resub
- Elementary School Warren Elem.
- Middle School Saeger Middle
- High School Francis Howell Central High
Financial Information
- Parcel ID 3-0104-A985-00-0046.0000000
Listing Information
Properties displayed may be listed or sold by various participants in the MLS.


 All information is deemed reliable but not guaranteed accurate. Such Information being provided is for consumers' personal, non-commercial use and may not be used for any purpose other than to identify prospective properties consumers may be interested in purchasing.
All information is deemed reliable but not guaranteed accurate. Such Information being provided is for consumers' personal, non-commercial use and may not be used for any purpose other than to identify prospective properties consumers may be interested in purchasing.