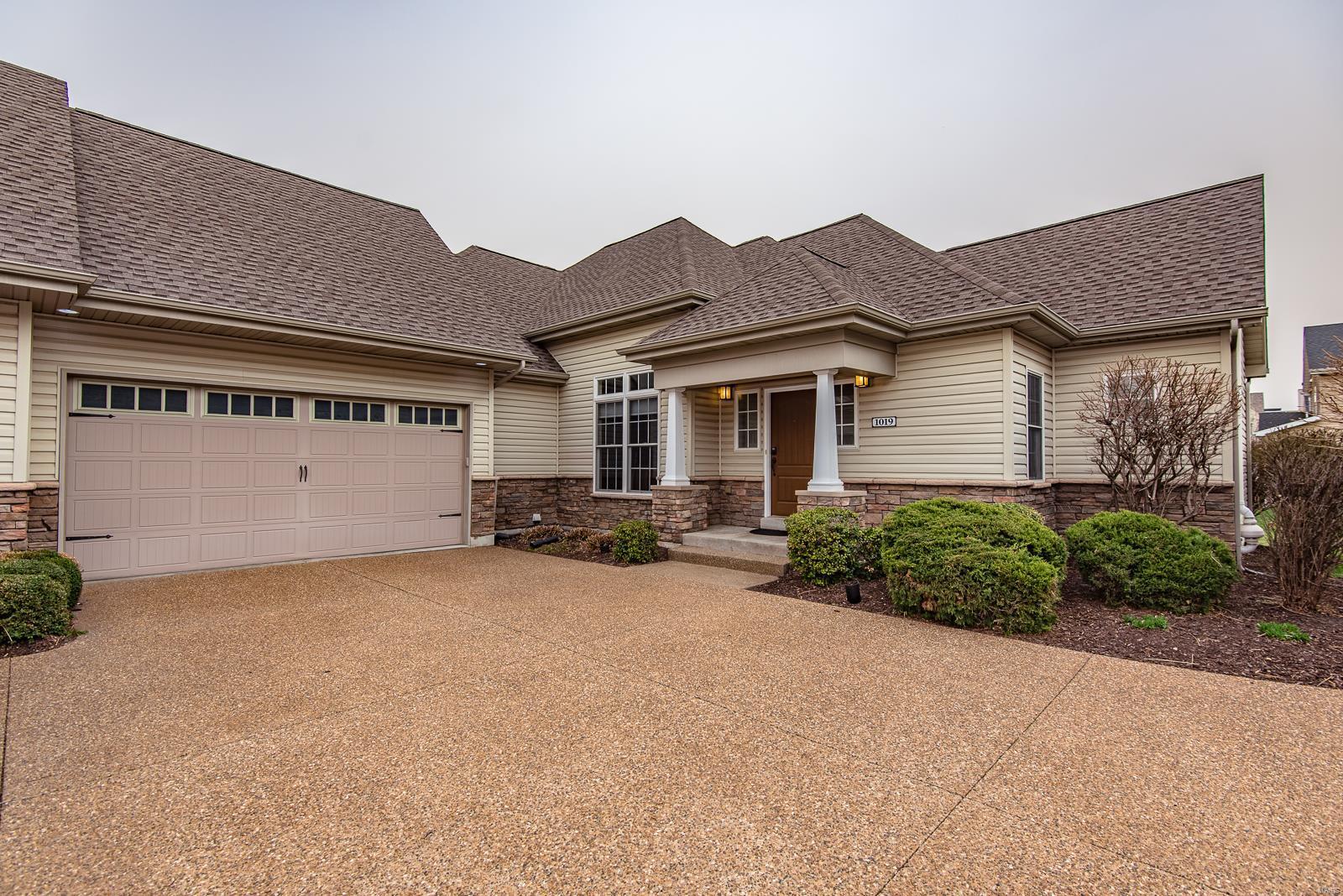1019 harmony lake
St Peters, MO 63376
4 BEDS 3-Full 1-Half BATHS
0.05 AC LOTResidential - Villa

Bedrooms 4
Total Baths 4
Full Baths 3
Acreage 0.0509
Status Off Market
MLS # 25016481
County St. Charles-MO
More Info
Category Residential - Villa
Status Off Market
Acreage 0.0509
MLS # 25016481
County St. Charles-MO
Extraordinary 4-bed, 3.5 bath home features two Primary suites on the main level! 1019 Harmony Lake Pkwy offers over 2,900 sq. ft.
of stylish living space with modern updates throughout. The open floor plan includes a spacious living room/dining room combo
with 12’ ceilings, a stunning kitchen with stainless steel appliances, granite countertops, 2 pantries, and ample cabinet space.
The spacious primary suite boasts a large walk-in closet, a spa-like bath with dual vanities, a soaking tub and a separate
shower. The secondary primary suite includes a walk-in closet and full bath. The lower level provides additional living space,
perfect for a family room or rec room, two additional bedrooms and full bath. Step outside to nearby walking trails leading to
‘Dardenne Greenway and downtown Cottleville. Screened porch, HVAC 2021, dishwasher 2025, tankless water heater and gas
stove 2021. This is the perfect place to call home! Schedule your appointment today! Additional Rooms: Workshop/Hobby Area Location: Corner Location, Ground Level
Location not available
Exterior Features
- Style Contemporary, Ranch/2 story
- Construction villa
- Siding Brick, Vinyl Siding
- Exterior Corner Lot, Level
- Garage Yes
- Garage Description 2
- Water Public
- Sewer Public Sewer
- Lot Description Corner Lot, Level
Interior Features
- Appliances Dishwasher, Disposal, Microwave, Gas Range, Gas Oven, Gas Water Heater, Tankless Water Heater
- Heating Forced Air, Natural Gas
- Cooling Ceiling Fan(s), Central Air, Electric
- Basement 8 ft + Pour, Bathroom, Egress Window, Partially Finished, Sleeping Area, Sump Pump
- Fireplaces 1
- Fireplaces Description Recreation Room, Living Room
- Year Built 2007
Neighborhood & Schools
- Subdivision Courtyards At Harmony Ridge Resub
- Elementary School Warren Elem.
- Middle School Saeger Middle
- High School Francis Howell Central High
Financial Information
- Parcel ID 3-0104-A433-00-027B.0000000
Listing Information
Properties displayed may be listed or sold by various participants in the MLS.


 All information is deemed reliable but not guaranteed accurate. Such Information being provided is for consumers' personal, non-commercial use and may not be used for any purpose other than to identify prospective properties consumers may be interested in purchasing.
All information is deemed reliable but not guaranteed accurate. Such Information being provided is for consumers' personal, non-commercial use and may not be used for any purpose other than to identify prospective properties consumers may be interested in purchasing.