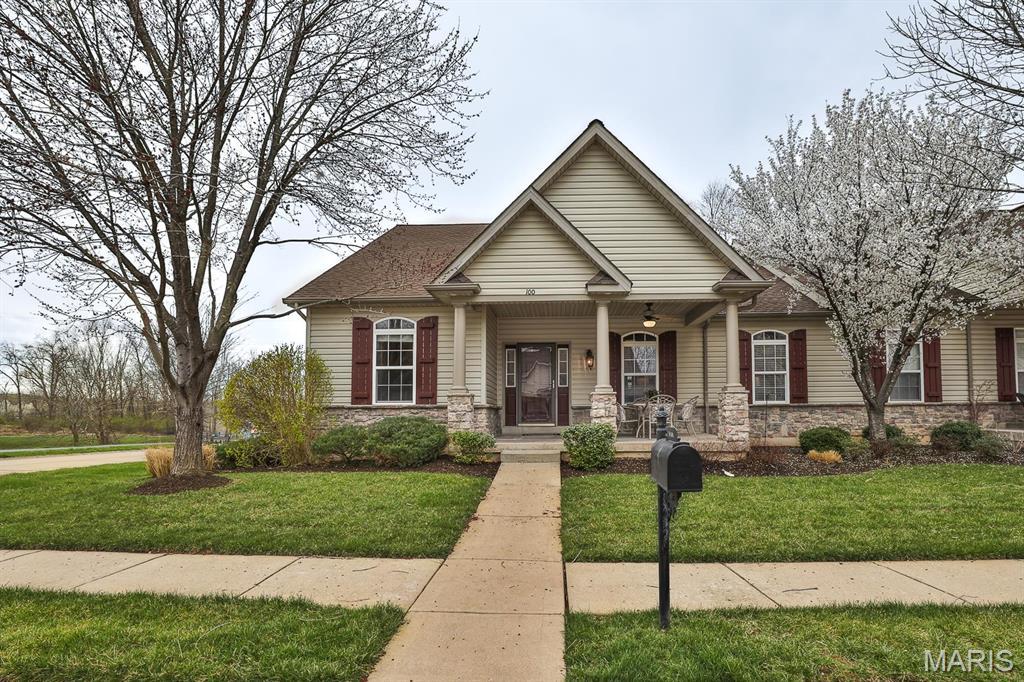100 scenic pass
Cottleville, MO 63376
2 BEDS 2-Full BATHS
0.15 AC LOTResidential - Villa

Bedrooms 2
Total Baths 2
Full Baths 2
Acreage 0.1546
Status Off Market
MLS # 25018881
County St. Charles-MO
More Info
Category Residential - Villa
Status Off Market
Acreage 0.1546
MLS # 25018881
County St. Charles-MO
Spectacular Villa Living with a million dollar lake view in Cottleville! This 2 Bedroom, 2 bathroom end unit boasts 1600+ sq.ft of living space and rear entry 2-car garage. Entry Foyer features arched doorways, and wood finished floors. Vaulted ceiling adds an open feel. High end dual sided gas fireplace provides cozy comfort to the large living room while also accenting the hearth area, which opens to the dining space and open kitchen. 2 tiered center island provides ample prep and dining space. Sliding glass door access to rear yard. Primary suite offers a walk-in closet, and luxury bath with double sink vanity, soaking tub and separate shower. Second bedroom with sliding door closet, full hall bathroom and large laundry room complete the main floor. Fresh paint and carpet throughout! The icing on this Cottleville cake truly is the large lake next door, adorable gazebo and abundant walking trails!
Location not available
Exterior Features
- Style Traditional
- Construction villa
- Exterior Corner Lot, Level, Views
- Garage Yes
- Garage Description 2
- Water Public
- Sewer Public Sewer
- Lot Dimensions x
- Lot Description Corner Lot, Level, Views
Interior Features
- Appliances Gas Water Heater, Dishwasher, Disposal, Electric Cooktop, Microwave, Electric Range, Electric Oven
- Heating Forced Air, Natural Gas
- Cooling Central Air, Electric
- Basement Full, Concrete, Sump Pump, Unfinished
- Fireplaces 1
- Fireplaces Description Ventless, Kitchen, Living Room
- Year Built 2004
Neighborhood & Schools
- Subdivision Madison Park Villas Resub
- Elementary School Warren Elem.
- Middle School Saeger Middle
- High School Francis Howell Central High
Financial Information
- Parcel ID 3-0104-9559-00-V13A.0000000
Listing Information
Properties displayed may be listed or sold by various participants in the MLS.


 All information is deemed reliable but not guaranteed accurate. Such Information being provided is for consumers' personal, non-commercial use and may not be used for any purpose other than to identify prospective properties consumers may be interested in purchasing.
All information is deemed reliable but not guaranteed accurate. Such Information being provided is for consumers' personal, non-commercial use and may not be used for any purpose other than to identify prospective properties consumers may be interested in purchasing.