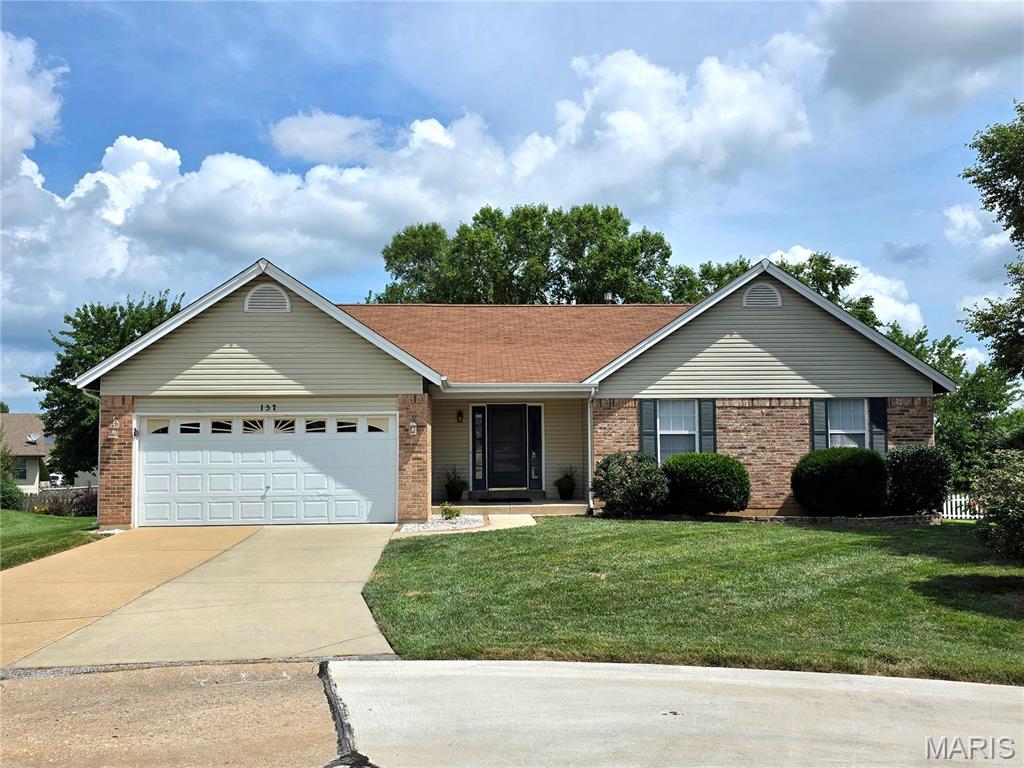137 black lantern
St Peters, MO 63376
3 BEDS 2-Full BATHS
0.25 AC LOTResidential - Single Family

Bedrooms 3
Total Baths 2
Full Baths 2
Acreage 0.25
Status Off Market
MLS # 25048869
County St. Charles
More Info
Category Residential - Single Family
Status Off Market
Acreage 0.25
MLS # 25048869
County St. Charles
Ready to Start Your Next Chapter? Then step inside and say, "Home, Sweet, Home!" This pet free home has been lovingly cared for and it shows. As you step into the living room you are greeted by a soaring vaulted ceiling which only adds to the spaciousness of the room. The gas fireplace features a raised hearth and beautifully detailed wood mantel. The open-concept design flows seamlessly into the dining and kitchen areas, both boasting gleaming wood floors. Chefs in the household will delight cooking meals in this conveniently planned space. The dining area features a full bay and walks out to a big deck overlooking the peaceful back yard, a great place for enjoying your morning coffee, BBQ'ing or just kickin' back and taking in the scenery. There's the convenience of main floor laundry room, located just off the kitchen. Down the hallway are two bedrooms, one with a walk-in closet and both served by a full hall bath. At the end of the hall through French doors is the primary bedroom suite, your retreat at the end of the day. Step into the ensuite and you'll find a soaking tub to relax in. You'll say, "Aaaah, that feels sooo good!" There's also a separate shower, and double vanity with center seating. And, don't forget the big walk-in closet! The full, unfinished basement comes with a rough-in for future finishing if you desire. Attractively landscaped and nestled in the cul-de-sac, this is one you don't want to miss! Set your appointment today.
Location not available
Exterior Features
- Style Traditional
- Construction single family residence
- Siding Brick, Vinyl Siding
- Exterior Cul-De-Sac
- Garage Yes
- Garage Description 2
- Water Public
- Sewer Public Sewer
- Lot Dimensions 58x140/130x119
- Lot Description Cul-De-Sac
Interior Features
- Appliances Dishwasher, Disposal, Microwave, Electric Range, Refrigerator, Gas Water Heater
- Heating Forced Air, Natural Gas
- Cooling Ceiling Fan(s), Central Air
- Basement Concrete, Daylight/Lookout, Full, Interior Entry, Roughed-In Bath, Unfinished
- Fireplaces 1
- Fireplaces Description Gas, Living Room
- Year Built 1997
Neighborhood & Schools
- Subdivision Candlewick #2
- Elementary School Progress South Elem.
- Middle School Ft. Zumwalt South Middle
- High School Ft. Zumwalt South High
Financial Information
- Parcel ID 2-0061-7340-00-0021.0000000


 All information is deemed reliable but not guaranteed accurate. Such Information being provided is for consumers' personal, non-commercial use and may not be used for any purpose other than to identify prospective properties consumers may be interested in purchasing.
All information is deemed reliable but not guaranteed accurate. Such Information being provided is for consumers' personal, non-commercial use and may not be used for any purpose other than to identify prospective properties consumers may be interested in purchasing.