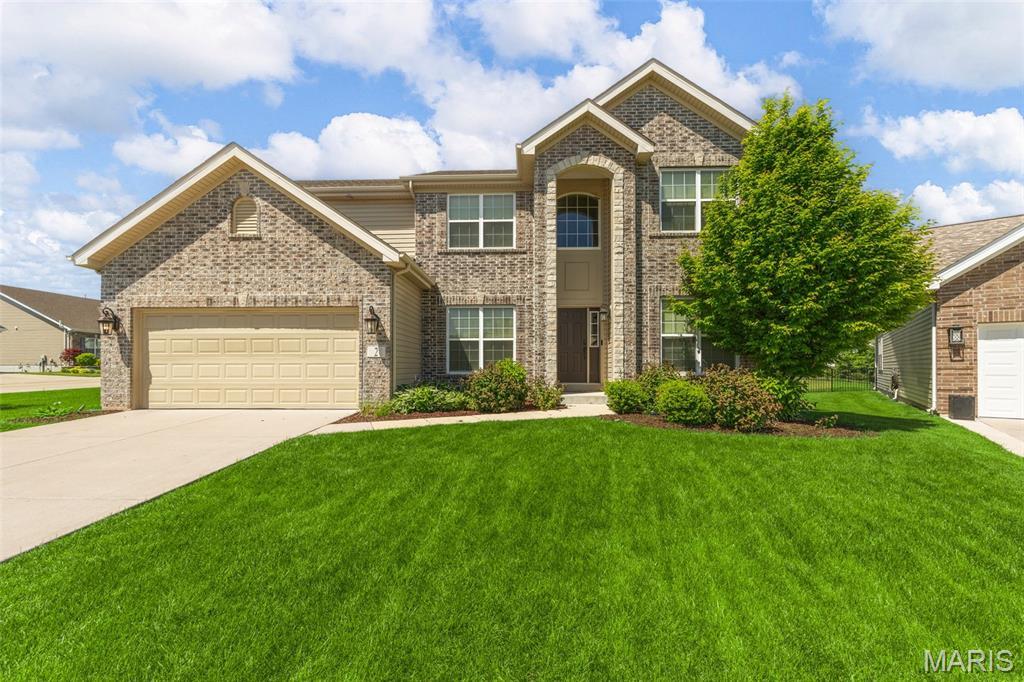2 autumn bluffs
Fenton, MO 63026
5 BEDS 3-Full 1-Half BATHS
0.25 AC LOTResidential - Single Family

Bedrooms 5
Total Baths 4
Full Baths 3
Acreage 0.26
Status Off Market
MLS # 25033690
County Jefferson
More Info
Category Residential - Single Family
Status Off Market
Acreage 0.26
MLS # 25033690
County Jefferson
This home in Winding Bluffs, Fenton, features 5 bedrooms and 3.5 bathrooms, including a partially finished basement with a bedroom and full bath. The main floor boasts 9ft ceilings, 6ft windows, and hardwood flooring. The family room includes a gas fireplace and bay window. The kitchen offers a large island, white 42” wall cabinets with crown molding, granite countertops, slate appliances with a gas cooktop and double oven, and a bay window in the breakfast room. A butler’s pantry, formal dining room, and living room add elegance. The master suite features a coffered ceiling, sitting room, two massive walk-in closets, and a luxury bath with an adult-height vanity with double sinks, a large tub with window, and a walk-in shower. Additional highlights include an open spindled staircase and upgraded lighting. The community offers easy access to Hwy 141, spring-fed ponds, a sports field center, a dog park, and Guffey Elementary School within walking distance
Location not available
Exterior Features
- Style Traditional
- Construction single family residence
- Siding Brick Veneer, Frame, Stone Veneer, Vinyl Siding
- Exterior Cul-De-Sac, Few Trees, Level, Sprinklers In Front, Sprinklers In Rear
- Roof Architectural Shingle
- Garage Yes
- Garage Description 2
- Water Public
- Sewer Public Sewer
- Lot Dimensions See tax
- Lot Description Cul-De-Sac, Few Trees, Level, Sprinklers In Front, Sprinklers In Rear
Interior Features
- Appliances Stainless Steel Appliance(s), Cooktop, Gas Cooktop, ENERGY STAR Qualified Dishwasher, Disposal, Microwave, Double Oven, Gas Water Heater
- Heating Forced Air, Natural Gas
- Cooling Ceiling Fan(s), Dual, Zoned
- Basement 9 ft + Pour, Concrete, Egress Window, Partially Finished, Roughed-In Bath, Sleeping Area, Storage Space, Sump Pump
- Fireplaces 1
- Fireplaces Description Family Room
- Year Built 2017
Neighborhood & Schools
- Subdivision Winding Bluffs One
- Elementary School George Guffey Elem.
- Middle School Ridgewood Middle
- High School Fox Sr. High
Financial Information
- Parcel ID 02-2.0-10.0-2-001-001.16


 All information is deemed reliable but not guaranteed accurate. Such Information being provided is for consumers' personal, non-commercial use and may not be used for any purpose other than to identify prospective properties consumers may be interested in purchasing.
All information is deemed reliable but not guaranteed accurate. Such Information being provided is for consumers' personal, non-commercial use and may not be used for any purpose other than to identify prospective properties consumers may be interested in purchasing.