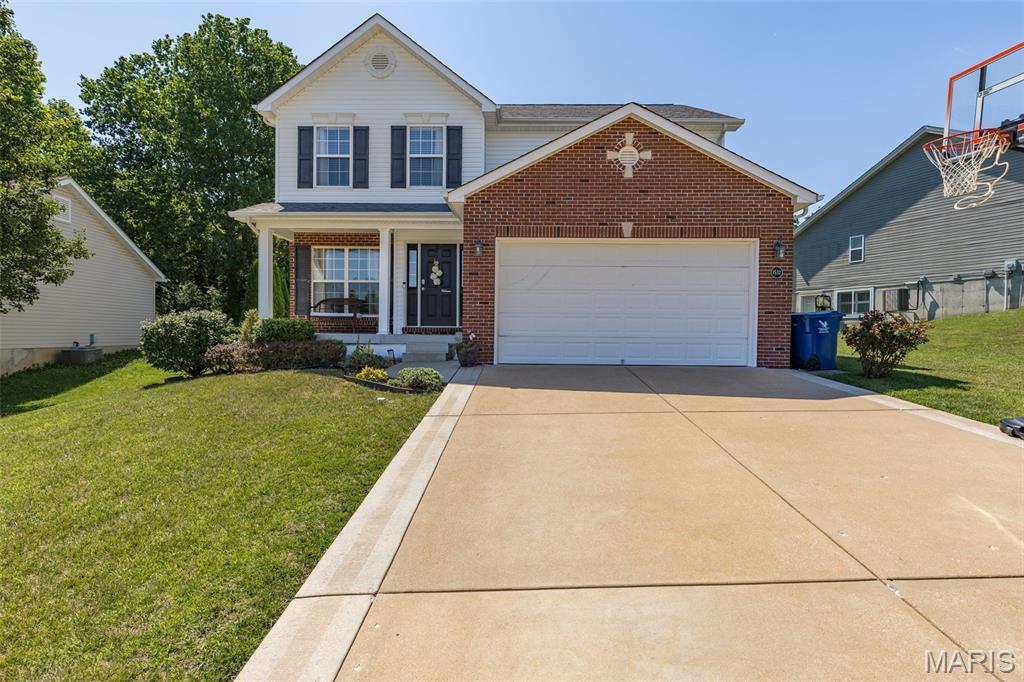1532 dorie
Fenton, MO 63026
3 BEDS 2-Full 2-Half BATHS
0.18 AC LOTResidential - Single Family

Bedrooms 3
Total Baths 4
Full Baths 2
Acreage 0.19
Status Off Market
MLS # 25046373
County Jefferson
More Info
Category Residential - Single Family
Status Off Market
Acreage 0.19
MLS # 25046373
County Jefferson
Welcome to this immaculate turnkey home featuring 3 Bedrooms / 4 Bathrooms in a highly desired and well-established lake/pond community complete with 1mile walking trails. This home does not disappoint! Living room offers a wood burning fireplace, a expanded seating area and is flooded with natural light. The spacious kitchen / dining area boasts ample storage with 42" custom cabinetry, a pantry and an island with the main floor laundry just off the kitchen. As you ascend the oak staircase you will find a stunning primary suite with a full private bath and walk-in closet. Two additional generously sized bedrooms and another full bathroom finish this floor. The lower level is just as impressive providing additional living space, an egress window, a dry bar for entertaining, a half bath and a plethora of storage space. Enjoy your morning coffee on the expansive back patio. Feel like playing hooky? Then grab your fishing pole and enjoy the fully stocked lake/pond. There is so much to love about this property. The home has been refreshed and is ready for you! Oh, and let's not forget the new roof is less than a week old! Great location and minutes from shopping, dining, major highways, local entertainment and schools! This one is not gonna last so give me a call to schedule your private showing TODAY!
Location not available
Exterior Features
- Style Contemporary, Ranch/2 story
- Construction single family residence
- Exterior Landscaped, Level
- Garage Yes
- Garage Description 2
- Water Public
- Sewer Public Sewer
- Lot Dimensions 64x124x64x123
- Lot Description Landscaped, Level
Interior Features
- Appliances Dishwasher, Disposal, Plumbed For Ice Maker, Microwave, Free-Standing Electric Range, Electric Water Heater
- Heating Electric, Forced Air
- Cooling Ceiling Fan(s), Central Air
- Basement 8 ft + Pour, Bathroom, Concrete, Egress Window, Partially Finished, Full, Storage Space, Sump Pump
- Fireplaces 1
- Fireplaces Description Great Room, Wood Burning
- Year Built 2007
Neighborhood & Schools
- Subdivision Saline Crk Estates
- Elementary School Murphy Elem.
- Middle School Wood Ridge Middle School
- High School Northwest High
Financial Information
- Parcel ID 02-2.0-09.0-0-000-062.26
Listing Information
Properties displayed may be listed or sold by various participants in the MLS.


 All information is deemed reliable but not guaranteed accurate. Such Information being provided is for consumers' personal, non-commercial use and may not be used for any purpose other than to identify prospective properties consumers may be interested in purchasing.
All information is deemed reliable but not guaranteed accurate. Such Information being provided is for consumers' personal, non-commercial use and may not be used for any purpose other than to identify prospective properties consumers may be interested in purchasing.