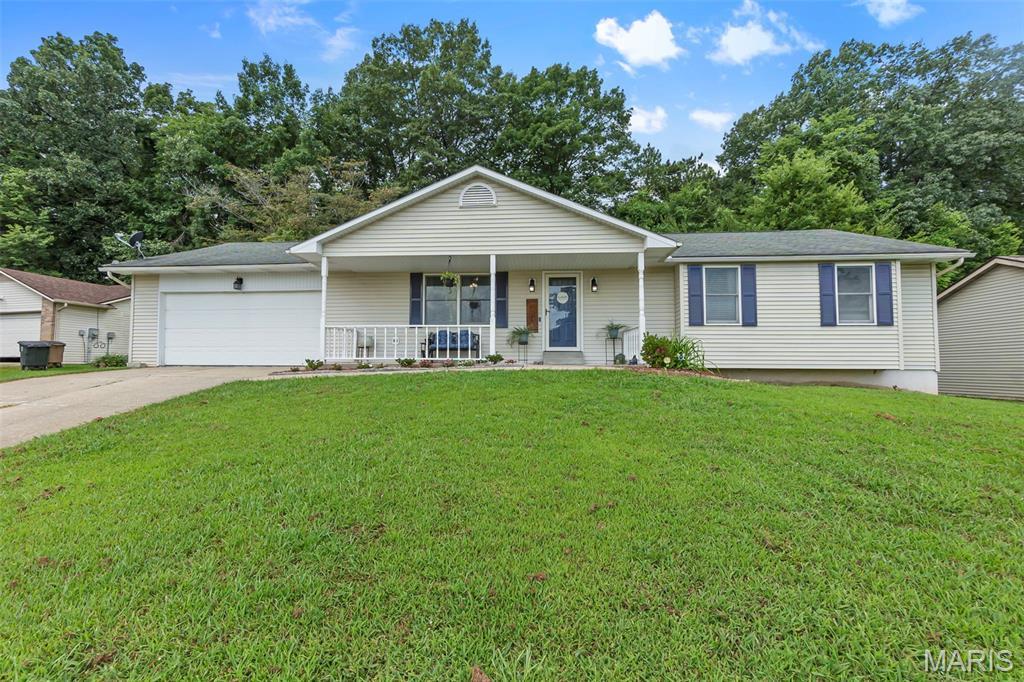1129 cypress
Cape Girardeau, MO 63701
3 BEDS 2-Full BATHS
0.25 AC LOTResidential - Single Family

Bedrooms 3
Total Baths 2
Full Baths 2
Acreage 0.252
Status Off Market
MLS # 25052175
County Cape Girardeau
More Info
Category Residential - Single Family
Status Off Market
Acreage 0.252
MLS # 25052175
County Cape Girardeau
As you approach, you can't help but wonder, "Is this the one?" The neatly kept yard and welcoming entry give you that hopeful feeling before you even step inside. A warm, semi-open living area offers just the right balance of openness and comfort. Vaulted ceilings enhance the sense of space, and fresh, updated flooring adds a clean, modern touch throughout the main living areas. The living space flows into the kitchen, where refinished cabinetry and counters bring new life to the heart of the home. A brand new built-in microwave is being installed soon too. Meal prep and cookie baking with kids is extra enjoyable with a central kitchen island. Retreating to the primary bedroom, complete with a private full bath and his/hers closets, delivers the perfect sanctuary. Two more bedrooms provide other options as well - guest space, a home office, or hobby rooms. The dedicated main level laundry room keeps washing convenient, yet out of the way. Then there's the screened-in back porch, where you can imagine sipping coffee in the morning, winding down in the evening, or simply enjoying a little down time while you can (it's also the perfect fresh air play room). You could even finish is out as additional living area! Below, a dry, solid full basement offers endless potential for future expansion. Even better, it's fantastically located in a low traffic area near local amenities. Some homes you tour. Others you feel. This one, you’ll remember.
Location not available
Exterior Features
- Style Ranch
- Construction single family residence
- Siding Vinyl Siding
- Exterior City Lot, Rectangular Lot, Sloped
- Roof Architectural Shingle
- Garage Yes
- Garage Description 2
- Water Public
- Sewer Public Sewer
- Lot Dimensions 121x89
- Lot Description City Lot, Rectangular Lot, Sloped
Interior Features
- Appliances Dishwasher, Disposal, Microwave, Gas Range
- Heating Forced Air, Natural Gas
- Cooling Ceiling Fan(s), Central Air, Electric
- Basement 8 ft + Pour, Concrete, Full, Unfinished
- Year Built 1993
Neighborhood & Schools
- Subdivision Ashland Hills Estate
- Elementary School Clippard Elem.
- Middle School Central Jr. High
- High School Central High
Financial Information
- Parcel ID 15-812-00-07-04700-0000
Listing Information
Properties displayed may be listed or sold by various participants in the MLS.


 All information is deemed reliable but not guaranteed accurate. Such Information being provided is for consumers' personal, non-commercial use and may not be used for any purpose other than to identify prospective properties consumers may be interested in purchasing.
All information is deemed reliable but not guaranteed accurate. Such Information being provided is for consumers' personal, non-commercial use and may not be used for any purpose other than to identify prospective properties consumers may be interested in purchasing.