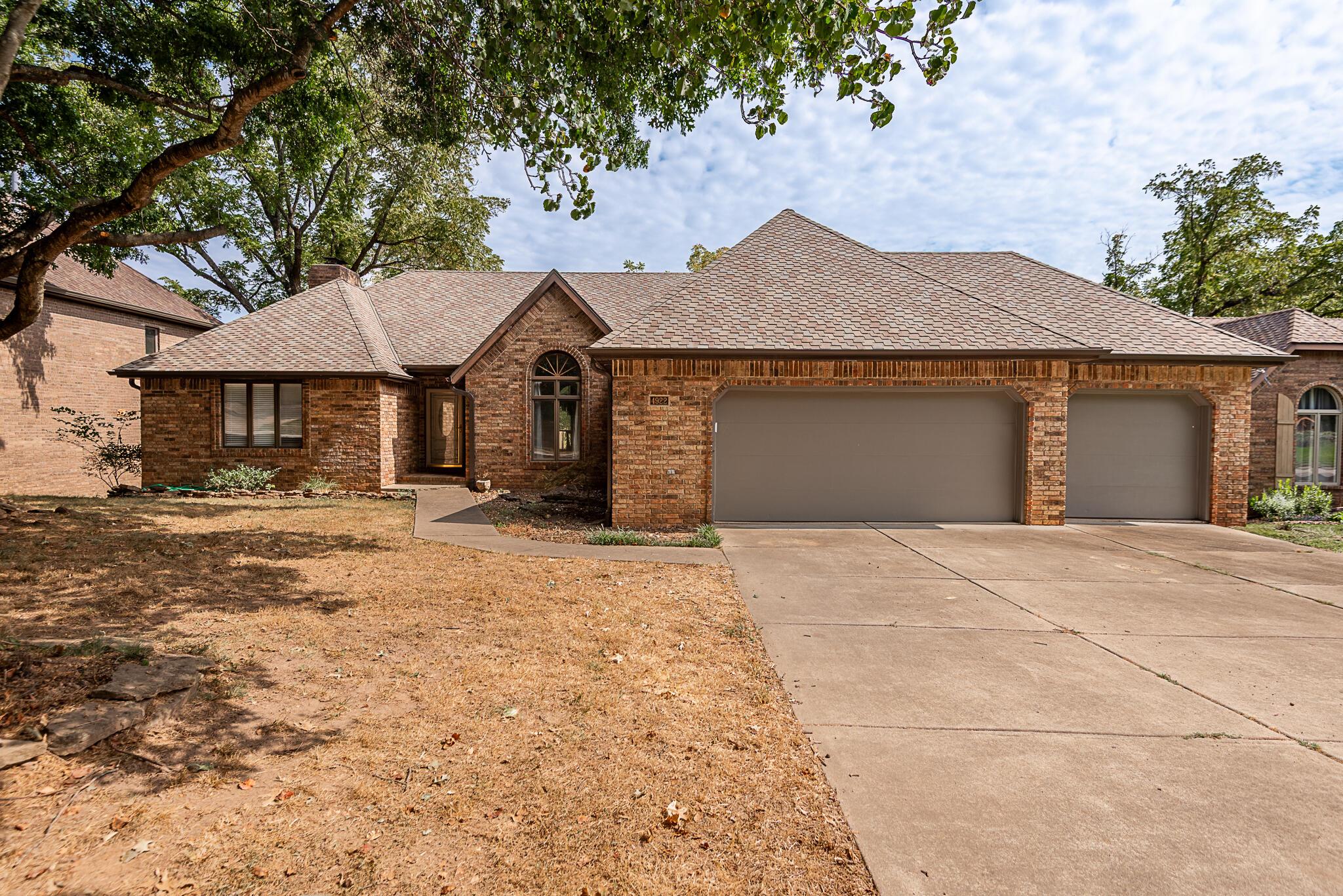4922 s bellhurst avenue
Springfield, MO 65804
4 BEDS 4-Full BATHS
0.54 AC LOTResidential - Single Family

Bedrooms 4
Total Baths 4
Full Baths 4
Acreage 0.54
Status Off Market
MLS # 60304527
County Greene
More Info
Category Residential - Single Family
Status Off Market
Acreage 0.54
MLS # 60304527
County Greene
SPRING CREEK! Welcome to 4922 S Bellhurst where nature abounds! This 4 bedroom, 4 bath walkout basement home backs to the nature center where wildlife is literally outside your back door. Enjoy early mornings or late evenings on one of four decks (one is covered). The inside has so much to offer. The contemporary floor plan boasts an open area between the great room and expansive kitchen with both casual and formal dining. The hardwood walkways tie it all together. With new carpet on the main level it is feels light and fresh! The primary bedroom features its own private loft, a private deck, a large walk-in closet and ensuite bathroom with jetted tub, separate shower, linen storage and dual sinks. The second bedroom is on the opposite side of the house and shares access to another full bathroom. Take the lovely open tread hardwood stairs to the basement family room. Enjoy the warmth of the pellet stove insert fireplace adorned with built-in bookcases and doors to the covered deck. There are two more large bedrooms down here with two more full baths, an office and a very secluded bonus family room with access to the 4th deck. Need storage....all the bedrooms and the office have walk-in closets plus a bonus walk-in closet off the family room. The garage has 3 car parking with two storage closets and an oversized area for your fun gear. This is a rare opportunity on a special home so don't miss out. The home is being sold As Is and priced accordingly.
Location not available
Exterior Features
- Style Traditional
- Construction Single Family Residence
- Siding Block
- Exterior Rain Gutters
- Roof Composition, Shingle
- Garage Yes
- Garage Description Driveway, Garage Faces Front, Garage Door Opener
- Water City
- Sewer Public Sewer
- Lot Dimensions 85 x 289 x 77 x 270 - approximate
- Lot Description Sprinklers In Front, Few Trees, Curbs
Interior Features
- Appliances Electric Cooktop, Gas Water Heater, Built-In Electric Oven, Microwave, Refrigerator, Disposal, Dishwasher
- Heating Forced Air, Fireplace(s)
- Cooling Central Air, Ceiling Fan(s)
- Fireplaces 1
- Fireplaces Description Family Room, Two or More, Pellet, Glass Doors, Great Room, Insert, Gas
- Year Built 1989
Neighborhood & Schools
- Subdivision Spring Creek
- Elementary School SGF-Disney
- Middle School SGF-Cherokee
- High School SGF-Kickapoo
Financial Information
- Parcel ID 1917403059
Listing Information
Properties displayed may be listed or sold by various participants in the MLS.


 All information is deemed reliable but not guaranteed accurate. Such Information being provided is for consumers' personal, non-commercial use and may not be used for any purpose other than to identify prospective properties consumers may be interested in purchasing.
All information is deemed reliable but not guaranteed accurate. Such Information being provided is for consumers' personal, non-commercial use and may not be used for any purpose other than to identify prospective properties consumers may be interested in purchasing.