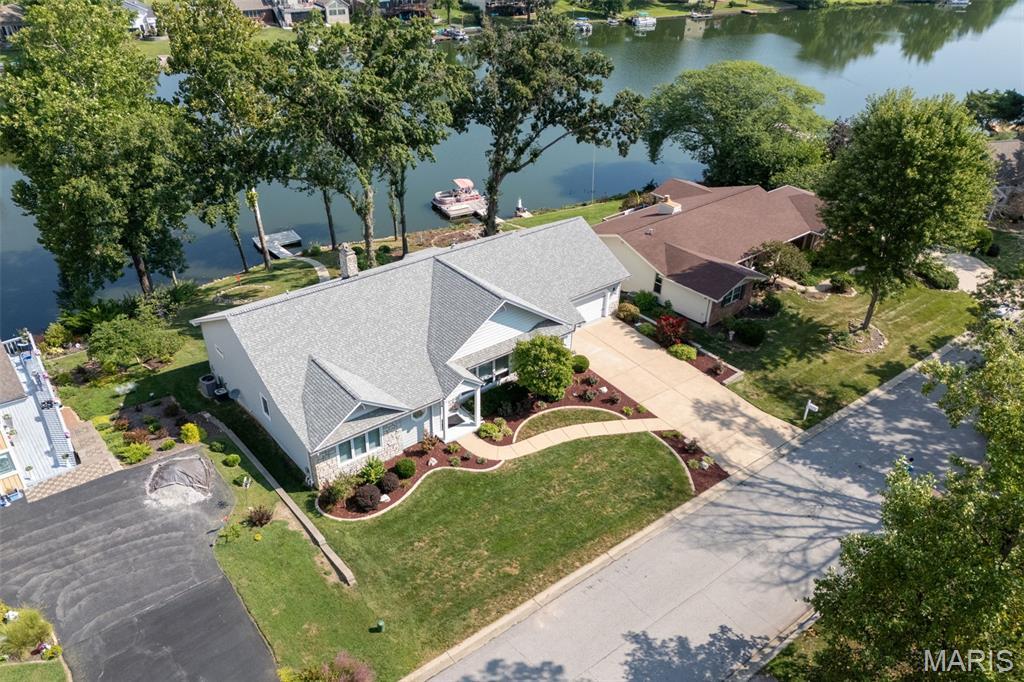28 burgundy
Lake St Louis, MO 63367
4 BEDS 3-Full 1-Half BATHS
0.34 AC LOTResidential - Single Family

Bedrooms 4
Total Baths 4
Full Baths 3
Acreage 0.3467
Status Off Market
MLS # 25069665
County St. Charles
More Info
Category Residential - Single Family
Status Off Market
Acreage 0.3467
MLS # 25069665
County St. Charles
Water Front! Agent Owned. Main level 2905 sq ft per appraisal, lower level 2296 sq ft fin. per appraisal. This walk out Ranch is situated on Lake St Louise with a private dock and expansive views from most windows. The Open floor plan offers a great room with 11 ft beamed ceilings, floor to ceiling stone surround fireplace, a large kitchen/breakfast room with gas down draft stove with convection oven, a second oven with a warming drawer, granite counters and large walk-in pantry. The spacious master bedroom has a walk-in closet, second closet, a master bath with double sinks, separate tub and shower. The finished lower level has the 4th bedroom, a family room with a fireplace that is see through to the entertainment/game room. There is a large bar with granite counters, sink and open to game area and family room. Priced below appraised value!
Location not available
Exterior Features
- Style Traditional
- Construction single family residence
- Siding Aluminum Siding, Stone Veneer
- Exterior Waterfront
- Garage Yes
- Garage Description 2
- Water Public
- Sewer Public Sewer
- Lot Description Waterfront
Interior Features
- Appliances Stainless Steel Appliance(s), Dishwasher, Disposal, Down Draft, Microwave, Built-In Electric Oven, Free-Standing Gas Range, Warming Drawer, Electric Water Heater, Water Softener
- Heating Forced Air, Heat Pump, Zoned
- Cooling Attic Fan, Ceiling Fan(s), Central Air, Heat Pump
- Basement Partially Finished, Full, Sleeping Area, Walk-Out Access
- Fireplaces 2
- Fireplaces Description Wood Burning
- Year Built 1986
Neighborhood & Schools
- Subdivision Lake St Louis
- Elementary School Lakeview Elem.
- Middle School Wentzville Middle
- High School Holt Sr. High
Financial Information
- Parcel ID 4-0056-4436-00-0029.0000000
Listing Information
Properties displayed may be listed or sold by various participants in the MLS.


 All information is deemed reliable but not guaranteed accurate. Such Information being provided is for consumers' personal, non-commercial use and may not be used for any purpose other than to identify prospective properties consumers may be interested in purchasing.
All information is deemed reliable but not guaranteed accurate. Such Information being provided is for consumers' personal, non-commercial use and may not be used for any purpose other than to identify prospective properties consumers may be interested in purchasing.