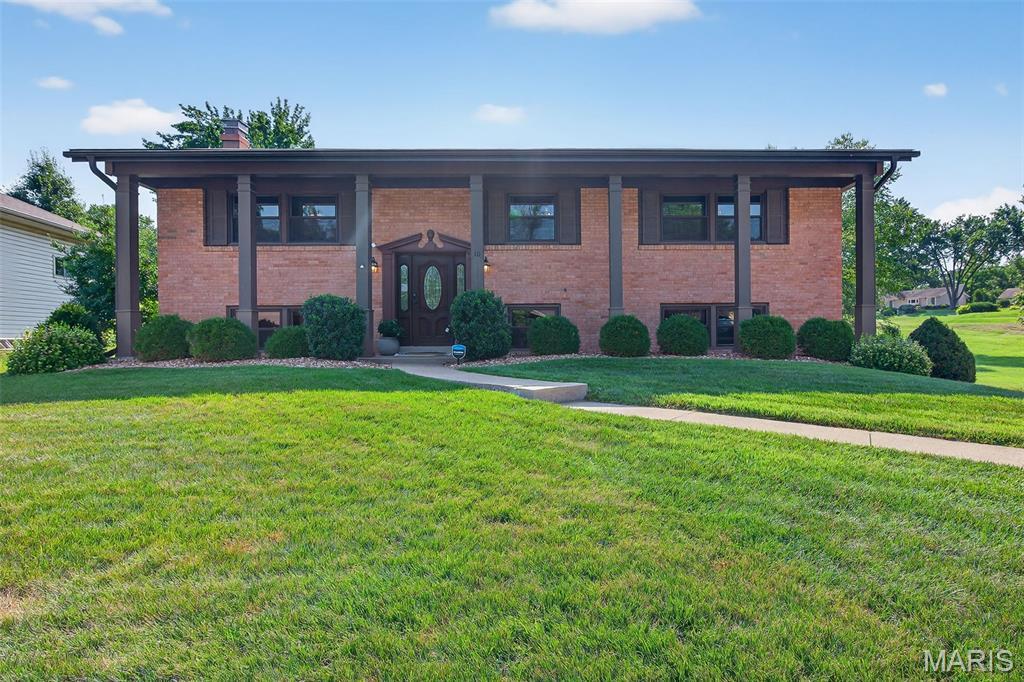10 champagne
Lake St Louis, MO 63367
4 BEDS 3-Full BATHS
0.29 AC LOTResidential - Single Family

Bedrooms 4
Total Baths 3
Full Baths 3
Acreage 0.2922
Status Off Market
MLS # 25056877
County St. Charles
More Info
Category Residential - Single Family
Status Off Market
Acreage 0.2922
MLS # 25056877
County St. Charles
Welcome to your home on a Par 3 Golf Course in Lake St. Louis! Nestled on a beautiful .29-acre lot, this property offers 4 bedrooms, 3 full baths, and an open floor plan designed for both comfort and style. The oversized, extra-deep rear-entry garage provides plenty of space for vehicles, storage, or hobbies. Fresh paint throughout gives the home a crisp, move-in-ready feel. Step outside to a maintenance-free deck with stunning views of the golf course, pond, and fountain—perfect for morning coffee or evening gatherings. Inside, the great room shines with wood floors, crown molding, and exquisite custom English wood doors and trim. The kitchen is a chef’s delight with granite countertops, an island breakfast bar, stainless steel appliances, smooth-top stove/oven, and custom cabinetry. The primary suite offers a peaceful retreat with a full en suite featuring a large shower and two closets. The finished lower level extends your living space with a versatile 4th bedroom (with dual closets) that can also serve as a home office, complete with a family room and cozy woodburning fireplace. A full bathroom with shower, laundry room, and walk-in storage with 18” ceramic tile flooring round out the lower level. Additional upgrades include a brand-new HVAC system installed in 2024. Living here means enjoying full Lake St. Louis amenities, including two lakes, clubhouse, pickleball, and so much more. This isn’t just a home—it’s a lifestyle!
Location not available
Exterior Features
- Style Split Foyer
- Construction single family residence
- Siding Brick Veneer, Vinyl Siding
- Exterior Adjoins Common Ground, Adjoins Open Ground, Landscaped, On Golf Course
- Garage Yes
- Garage Description 2
- Water Public
- Sewer Public Sewer
- Lot Dimensions 91x129x112x128
- Lot Description Adjoins Common Ground, Adjoins Open Ground, Landscaped, On Golf Course
Interior Features
- Appliances Stainless Steel Appliance(s), Dishwasher, Microwave, Range Hood, Free-Standing Electric Range, Gas Water Heater, Water Softener Rented
- Heating Forced Air
- Cooling Ceiling Fan(s), Central Air
- Basement Bathroom, Partially Finished, Full, Sleeping Area, Walk-Out Access
- Fireplaces 1
- Fireplaces Description Family Room, Wood Burning
- Year Built 1971
Neighborhood & Schools
- Subdivision Lsl #5
- Elementary School Lakeview Elem.
- Middle School Wentzville Middle
- High School Holt Sr. High
Financial Information
- Parcel ID 4-0056-4421-00-0065.0000000
Listing Information
Properties displayed may be listed or sold by various participants in the MLS.


 All information is deemed reliable but not guaranteed accurate. Such Information being provided is for consumers' personal, non-commercial use and may not be used for any purpose other than to identify prospective properties consumers may be interested in purchasing.
All information is deemed reliable but not guaranteed accurate. Such Information being provided is for consumers' personal, non-commercial use and may not be used for any purpose other than to identify prospective properties consumers may be interested in purchasing.