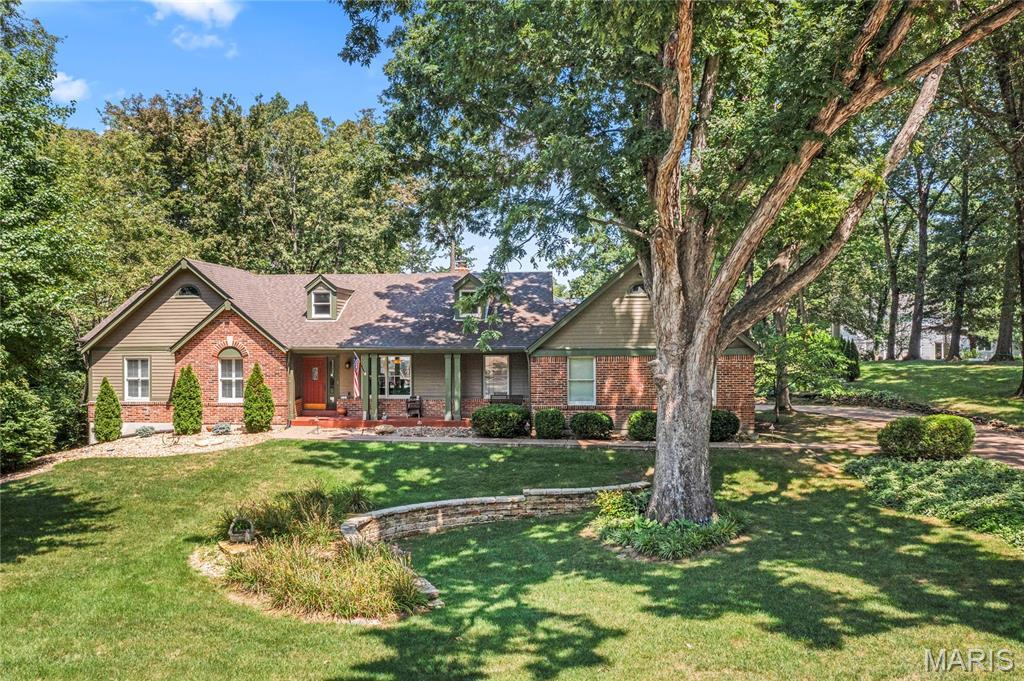726 high point
Lake St Louis, MO 63367
4 BEDS 3-Full BATHS
0.5 AC LOTResidential - Single Family

Bedrooms 4
Total Baths 3
Full Baths 3
Acreage 0.5034
Status Off Market
MLS # 25054675
County St. Charles
More Info
Category Residential - Single Family
Status Off Market
Acreage 0.5034
MLS # 25054675
County St. Charles
Rare opportunity to own this spectacular home nestled on a quiet cul-de-sac in Lake St. Louis...just steps from the lake! The striking silhouette draws you right in with thoughtfully designed landscaping and greeted by soaring vaulted ceilings, a welcoming open floor plan and classic attributes. Passionately renovated, meticulously maintained and offering over 2800+ square feet of functional living space to live, work and entertain! The inviting kitchen features quartz topped Amish hand-crafted wood cabinetry with room for guests to sip, chat and stay connected on either side of the wood-burning fireplace in the hearth breakfast room and magnificent Great room with adjacent separate dining room! The serene well-appointed primary suite with luxuriously remodeled bath & walk-in closet + two additional roomy bedrooms and laundry room complete the main level. The lower level offers additional flexible living space, a fourth bedroom, full bath & woodworker's dream of a workshop. Relax out back on the deck overlooking the 2-year new saltwater, heated pool or on the private patio through the walkout lower level. Super easy commute to excellent schools & highways. Many updates include newer roof, skylights & gutters - 2021, furnace & heat pump - 2017, 320 amp electrical service - 2023, HWH - 2025, Exposed aggregate driveway - 2024, LP SmartSiding - 2025 and much more ~ see list of renovations and upgrades provided!
Location not available
Exterior Features
- Style Ranch
- Construction single family residence
- Siding Brick
- Exterior Landscaped, Level, Sprinklers In Front
- Garage Yes
- Garage Description 2
- Water Public
- Sewer Public Sewer
- Lot Description Landscaped, Level, Sprinklers In Front
Interior Features
- Appliances Stainless Steel Appliance(s), Dishwasher, Disposal
- Heating Forced Air
- Cooling Central Air
- Basement Bathroom, Concrete, Partially Finished, Walk-Out Access
- Fireplaces 1
- Fireplaces Description Wood Burning
- Year Built 1985
Neighborhood & Schools
- Subdivision Lake St. Louis
- Elementary School Green Tree Elem.
- Middle School Wentzville Middle
- High School Timberland High
Financial Information
- Parcel ID 4-0056-5418-00-0026.0000000
Listing Information
Properties displayed may be listed or sold by various participants in the MLS.


 All information is deemed reliable but not guaranteed accurate. Such Information being provided is for consumers' personal, non-commercial use and may not be used for any purpose other than to identify prospective properties consumers may be interested in purchasing.
All information is deemed reliable but not guaranteed accurate. Such Information being provided is for consumers' personal, non-commercial use and may not be used for any purpose other than to identify prospective properties consumers may be interested in purchasing.