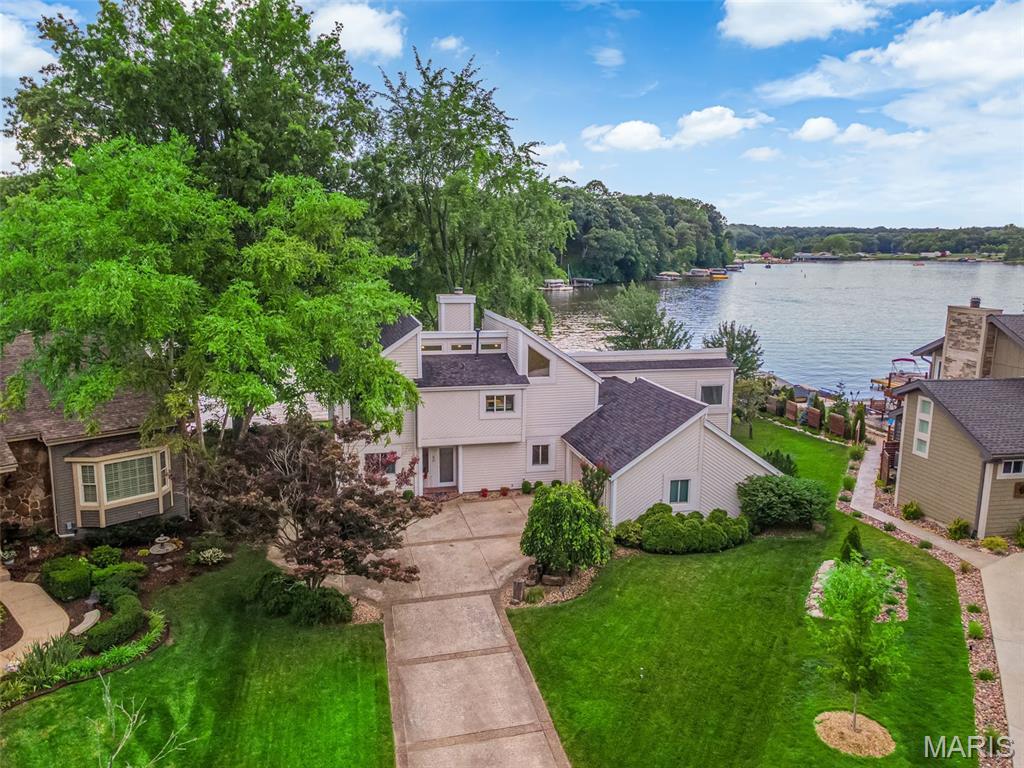60 patrice
Lake St Louis, MO 63367
3 BEDS 2-Full 1-Half BATHS
0.26 AC LOTResidential - Single Family

Bedrooms 3
Total Baths 3
Full Baths 2
Acreage 0.2678
Status Off Market
MLS # 25047799
County St. Charles
More Info
Category Residential - Single Family
Status Off Market
Acreage 0.2678
MLS # 25047799
County St. Charles
Stunning Waterfront on Lake Saint Louis with full LSLCA amenities. This home has been completely updated in the past three years. Step into the entry foyer with custom lit built-ins and a gorgeous custom staircase with cables. Almost every room in the home has panoramic lake views. The waterfront boasts 114 feet of waterfront and a hard-to-find level backyard. Open Floor Plan with a vaulted great room with gas fireplace is open to the dining room and the kitchen and breakfast room. The kitchen has been completely remodeled with Quartz countertops, stainless steel appliances, custom cabinetry with pull-out shelves, a dry bar area and lots of pantry space. There is a spacious main floor laundry room and an oversize garage. The vaulted primary bedroom features sliding doors to a private maintenance free balcony overlooking the lake views, an updated En Suite with double-bowl vanity and separate wet room area with a custom tiled walk-in shower with seat, custom pantry cabinetry and a walk-in closet. There are two rooms on the main level currently used as an office & a workout room, plus a bonus room upstairs currently a 4th bedroom with bunks. Updated features also include Anderson windows, two HVAC systems, 400-amp electric service, engineered hickory hardwood flooring, maintenance free deck & screened porch, low voltage lakefront lighting, architectural shingles, stone seawall, carpet & pad. Enjoy the LSLCA amenities, plus your own private dock with boat lift included!
Location not available
Exterior Features
- Style Contemporary, Craftsman, Modern, Ranch/2 story, Traditional
- Construction single family residence
- Siding Vinyl Siding
- Exterior Waterfront
- Roof Architectural Shingle
- Garage Yes
- Garage Description 2
- Water Public
- Sewer Public Sewer
- Lot Dimensions 33x118x48x114x127
- Lot Description Waterfront
Interior Features
- Appliances Stainless Steel Appliance(s), Dishwasher, Disposal, Microwave, Free-Standing Electric Oven, Self Cleaning Oven, Free-Standing Electric Range, Free-Standing Refrigerator, Water Heater
- Heating Forced Air, Natural Gas, Zoned
- Cooling Ceiling Fan(s), Central Air, Dual
- Basement None
- Fireplaces 2
- Fireplaces Description Family Room, Gas, Great Room, Wood Burning
- Year Built 1979
Neighborhood & Schools
- Subdivision Lsl Dauphine Estate #2
- Elementary School Lakeview Elem.
- Middle School Wentzville Middle
- High School Holt Sr. High
Financial Information
- Parcel ID 4-0056-5042-00-0019.0000000
Listing Information
Properties displayed may be listed or sold by various participants in the MLS.


 All information is deemed reliable but not guaranteed accurate. Such Information being provided is for consumers' personal, non-commercial use and may not be used for any purpose other than to identify prospective properties consumers may be interested in purchasing.
All information is deemed reliable but not guaranteed accurate. Such Information being provided is for consumers' personal, non-commercial use and may not be used for any purpose other than to identify prospective properties consumers may be interested in purchasing.