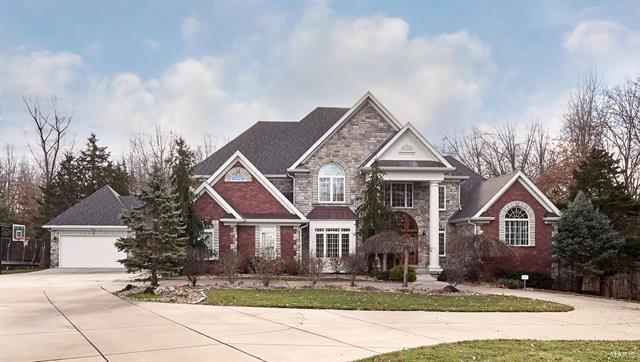2818 estates court
Lake St Louis, MO 63367
5 BEDS 4-Full 1-Half BATHS
1.67 AC LOTResidential

Bedrooms 5
Total Baths 5
Full Baths 4
Acreage 1.68
Status Off Market
MLS # 19072355
County St Charles
More Info
Category Residential
Status Off Market
Acreage 1.68
MLS # 19072355
County St Charles
7000+ professionally refinished sq. ft. in this massive yet cozy family/executive home tucked in small cul de sac.on 1.68 acres. This home has it ALL!! Uber custom kitchen w/hard surface countertops, elegant custom cabinetry,high end appliances incl. a catering oven & butlers pantry. Brkfst bar, sep.dining & hearth room w/gas fireplace. Main flr. master suite w/ 2 WI his & hers closets, heated tile floors & walk in programmable shower. 3 lg. bedrooms up w/ WI closets,2 full baths & 2 large loft areas. LL is spectacular w/ huge recreation/family area w/fireplace, full bar,theatre room, game room, work out room and additional bedroom with full bath!Walks out to lower patio and salt water HEATED pool.Fully protected w/ Control 4 automation, 5 security cameras & temperature control, audio and video. The Porte Cochere and circular driveway make loading and unloading a breeze.5 car garages!! $5000 credit to restain wood decking.Make your appointment today!A great value! Thank you.
Location not available
Exterior Features
- Style Other, Traditional
- Siding Masonry
- Exterior Sprinkler/Irrigation
- Garage Yes
- Garage Description Circular Driveway, Detached, Garage, Attached Garage, Detached Garage, Garage Door Opener, Off Street
- Water N/A
- Sewer Public Sewer
- Lot Dimensions 73181
- Lot Description Backs To Trees, Cul-De-Sac
Interior Features
- Appliances Some Electric Appliances, Some Gas Appliances, Cooktop, Dishwasher, Disposal, Microwave, Oven, Refrigerator, Stove, Humidifier
- Heating Dual System, Electric, Forced Air, Gas, Zoned
- Cooling Central Air, Ceiling Fan(s), Zoned
- Basement Bathroom, Full, Concrete, Partially Finished, Rec/Family Area
- Fireplaces 1
- Fireplaces Description Gas, Hearth Room, Family/Living/Great Room
- Year Built 2002
Neighborhood & Schools
- Subdivision LSL #207 Estates of LSL Resud
- Elementary School Green Tree Elem.
- Middle School Wentzville South Middle
- High School Timberland High
Financial Information
- Parcel ID 4-0056-8028-00-001B.0000000


 All information is deemed reliable but not guaranteed accurate. Such Information being provided is for consumers' personal, non-commercial use and may not be used for any purpose other than to identify prospective properties consumers may be interested in purchasing.
All information is deemed reliable but not guaranteed accurate. Such Information being provided is for consumers' personal, non-commercial use and may not be used for any purpose other than to identify prospective properties consumers may be interested in purchasing.