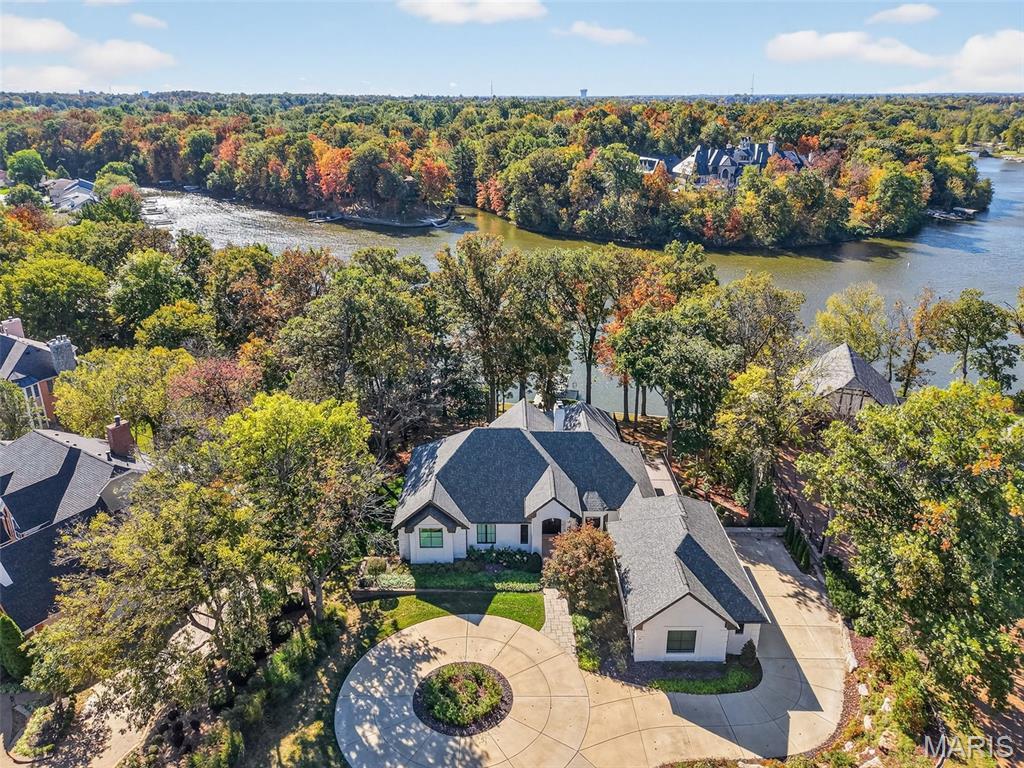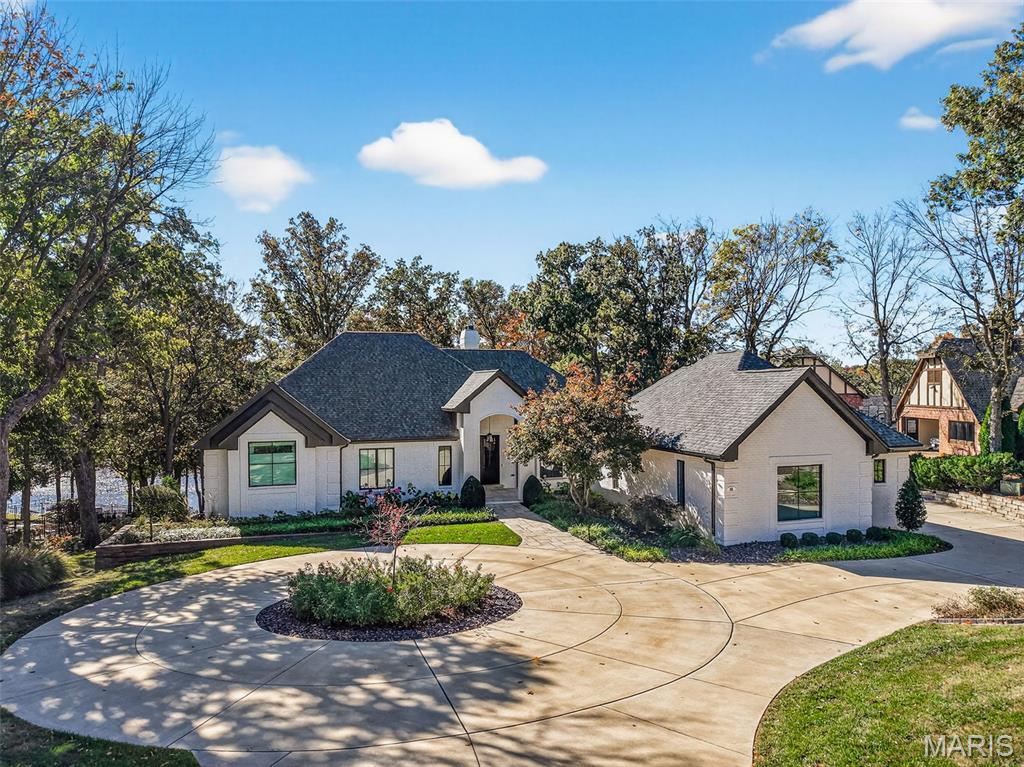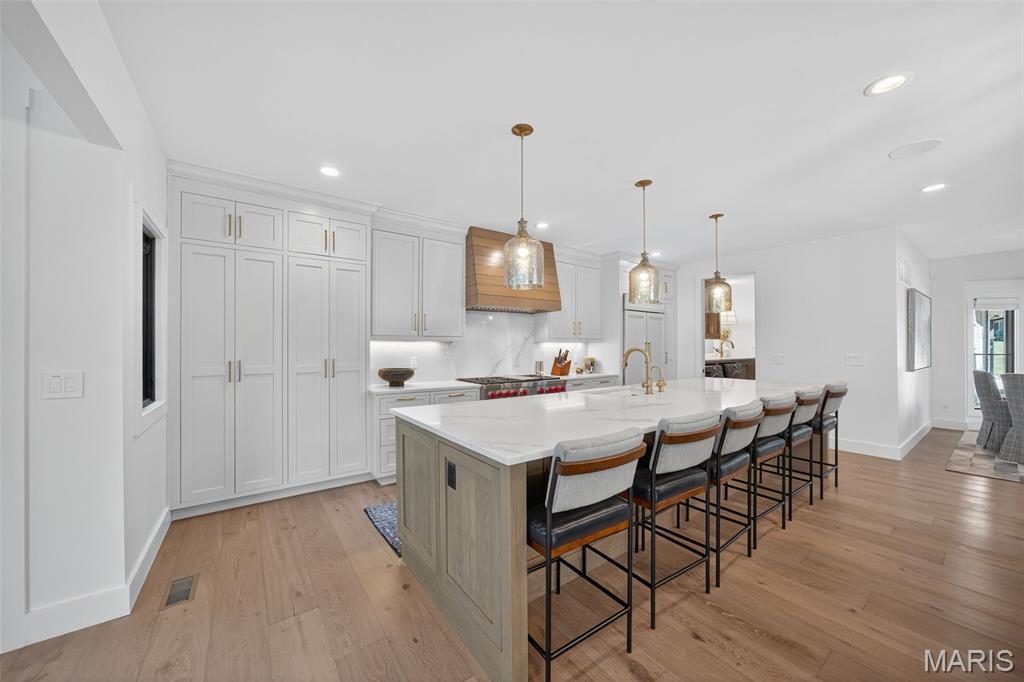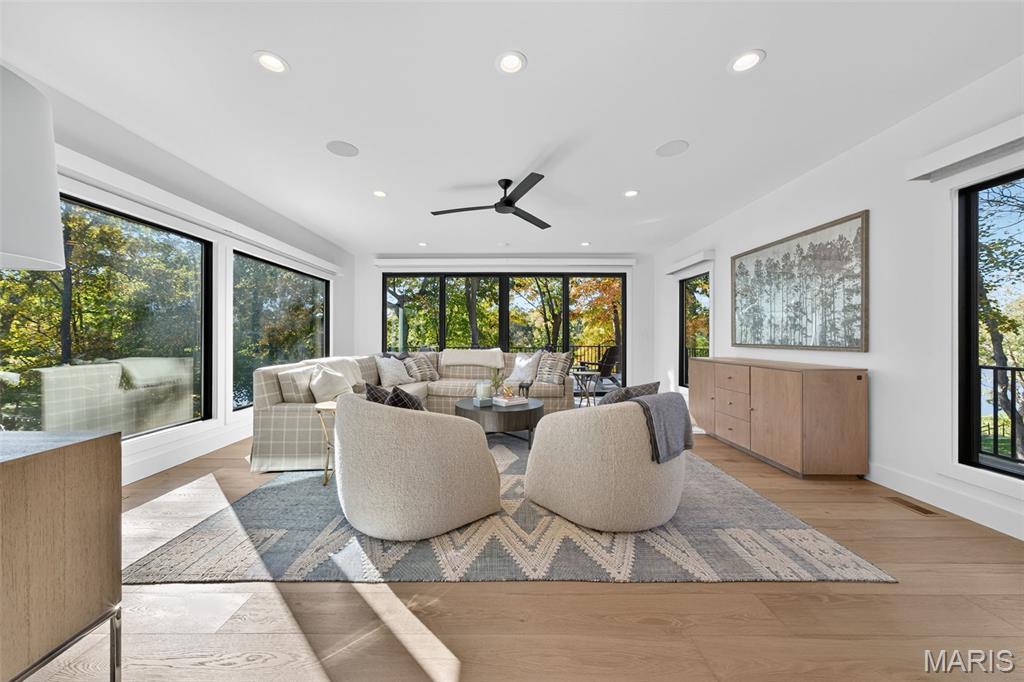Lake Homes Realty
1-866-525-3466Waterfront
22 holloway
Lake St Louis, MO 63367
$2,990,000
5 BEDS 4 BATHS
6,040 SQFT0.75 AC LOTResidential - Single Family
Waterfront




Bedrooms 5
Total Baths 4
Full Baths 4
Square Feet 6040
Acreage 0.76
Status Active
MLS # 25071151
County St. Charles
More Info
Category Residential - Single Family
Status Active
Square Feet 6040
Acreage 0.76
MLS # 25071151
County St. Charles
Listed By: Listing Agent Karen M. Curt
Berkshire Hathaway HomeServices Select Properties - (636) 462-8924
Stunning, fully remodeled waterfront ranch in Lake St. Louis, ideally positioned on a deep-water, no-wake cove with a new covered private dock and lift. Rebuilt down to the studs with uncompromising quality and professionally designed throughout, this move-in-ready home offers over 6,000 square feet of impeccably finished living space on a picturesque .76-acre lot, with panoramic lake views from nearly every room. The home impresses from the moment you arrive. The exterior features whitewashed brick, James Hardie siding, Pella windows and doors, and a grand arched entryway, creating timeless curb appeal. Inside, you are immediately captivated by scenic views and beautifully curated living spaces designed to maximize both comfort and style. At the heart of the home is a show-stopping designer kitchen featuring Caesarstone countertops, custom cabinetry, Wolf and Sub-Zero appliances, two dishwashers, and an oversized island—ideal for entertaining. The kitchen flows seamlessly into the breakfast room, dining room, living room, and sunroom, all thoughtfully positioned to capture breathtaking lake views. The vaulted great room offers a grand yet inviting atmosphere with a gas fireplace, wet bar, and a wall of Pella windows overlooking the lake. The sunroom is a standout space, wrapped in windows and flooded with natural light, with Pella sliding doors that open to the composite deck—creating an effortless indoor-outdoor connection and the feel of being open to the outdoors. The primary suite is a private retreat, showcasing tranquil lake views, a tray ceiling, dual walk-in closets, and a luxurious spa-inspired bath. The main level also includes an office or additional bedroom, a second full bath, and a spacious laundry room with custom built-ins that connects to the oversized three-car garage. The walkout lower level expands the living space with a large family room featuring a gas fireplace, wet bar, and Pella doors opening to the paver patio with an outdoor gas fireplace. Additional lower-level highlights include a second recreation or game room, three bedrooms, two full baths, a second laundry room with custom storage, and a four-seasons room—perfect for enjoying lake views year-round. Outdoor living is exceptional, with the lake just steps from your door. Amenities include a wrap-around composite deck, four-seasons room, lower-level paver patio with gas fireplace, water-level patio, and covered dock with lift. Located in the sought-after Eastern Shore Estates, this rare lakefront offering delivers unmatched craftsmanship, comfort, and an extraordinary lifestyle. In addition, this home is within the Lake St Louis community association which gives you access to pools, tennis courts, golf, the club house, and more! Approx. thirty minutes to the international airport and conveniently located near shopping, restaurants, & parks. Don’t miss this move in ready waterfront home!
Location not available
Exterior Features
- Style Ranch, Traditional
- Construction single family residence
- Siding Brick, HardiPlank Type
- Exterior Back Yard, Front Yard, Gentle Sloping, Landscaped, Many Trees, Sprinklers In Front, Sprinklers In Rear, Views, Waterfront
- Roof Architectural Shingle
- Garage Yes
- Garage Description 3
- Water Public
- Sewer Public Sewer
- Lot Description Back Yard, Front Yard, Gentle Sloping, Landscaped, Many Trees, Sprinklers In Front, Sprinklers In Rear, Views, Waterfront
Interior Features
- Appliances ENERGY STAR Qualified Appliances, Stainless Steel Appliance(s), Gas Cooktop, ENERGY STAR Qualified Dishwasher, Built-In Freezer, Instant Hot Water, Humidifier, Ice Maker, Microwave, Gas Oven, Range Hood, Built-In Refrigerator, Vented Exhaust Fan, Washer/Dryer, Gas Water Heater, Water Softener, Bar Fridge
- Heating Forced Air, Natural Gas, Zoned
- Cooling Ceiling Fan(s), Central Air, Electric, Gas, Zoned
- Basement Bathroom, Exterior Entry, Partially Finished, Full, Interior Entry, Sleeping Area, Storage Space, Sump Pump, Walk-Out Access
- Fireplaces 2
- Fireplaces Description Basement, Dining Room, Gas Log, Great Room, Living Room, See Through
- Living Area 6,040 SQFT
- Year Built 1989
Neighborhood & Schools
- Subdivision Easternshores Estate
- Elementary School Green Tree Elem.
- Middle School Wentzville South Middle
- High School Timberland High
Financial Information
- Parcel ID 4-0022-5936-00-0021.0000000
Additional Services
Internet Service Providers
Listing Information
Listing Provided Courtesy of Berkshire Hathaway HomeServices Select Properties - (636) 462-8924
 | Listings courtesy of the MARIS MLS as distributed by MLS GRID. IDX information is provided exclusively for consumers’ personal noncommercial use, that it may not be used for any purpose other than to identify prospective properties consumers may be interestedin purchasing, that the data is deemed reliable but is not guaranteed by MLS GRID, and that the use of the MLS GRID Data may be subject to an end user license agreement prescribed by the Member Participant's applicable MLS if any and as amended from time to time. MLS GRID may, at its discretion, require use of other disclaimers as necessary to protect Member Participant, and/or their MLS from liability. Based on information submitted to the MLS GRID as of 02/25/2026 04:45:47 UTC. All data is obtained from various sources and may not have been verified by broker or MLS GRID. Supplied Open House Information is subject to change without notice. All information should be independently reviewed and verified for accuracy. Properties may or may not be listed by the office/agent presenting the information. The Digital Millennium Copyright Act of 1998, 17 U.S.C. § 512 (the "DMCA") provides recourse for copyright owners who believe that material appearing on the Internet infringes their rights under U.S. copyright law. If you believe in good faith that any content or material made available in connection with our website or services infringes your copyright, you (or your agent) may send us a notice requesting that the content or material be removed, or access to it blocked. Notices must be sent in writing by email to: DMCAnotice@MLSGrid.com. The DMCA requires that your notice of alleged copyright infringement include the following information: (1) description of the copyrighted work that is the subject of claimed infringement; (2) description of the alleged infringing content and information sufficient to permit us to locate the content; (3) contact information for you, including your address, telephone number and email address; (4) a statement by you that you have a good faith belief that the content in the manner complained of is not authorized by the copyright owner, or its agent, or by the operation of any law; (5) a statement by you, signed under penalty of perjury, that the information in the notification is accurate and that you have the authority to enforce the copyrights that are claimed to be infringed; and (6) a physical or electronic signature of the copyright owner or a person authorized to act on the copyright owner’s behalf. Failure to include all of the above information may result in the delay of the processing of your complaint. © 2026 MARIS MLS |
Listing data is current as of 02/25/2026.


 All information is deemed reliable but not guaranteed accurate. Such Information being provided is for consumers' personal, non-commercial use and may not be used for any purpose other than to identify prospective properties consumers may be interested in purchasing.
All information is deemed reliable but not guaranteed accurate. Such Information being provided is for consumers' personal, non-commercial use and may not be used for any purpose other than to identify prospective properties consumers may be interested in purchasing.