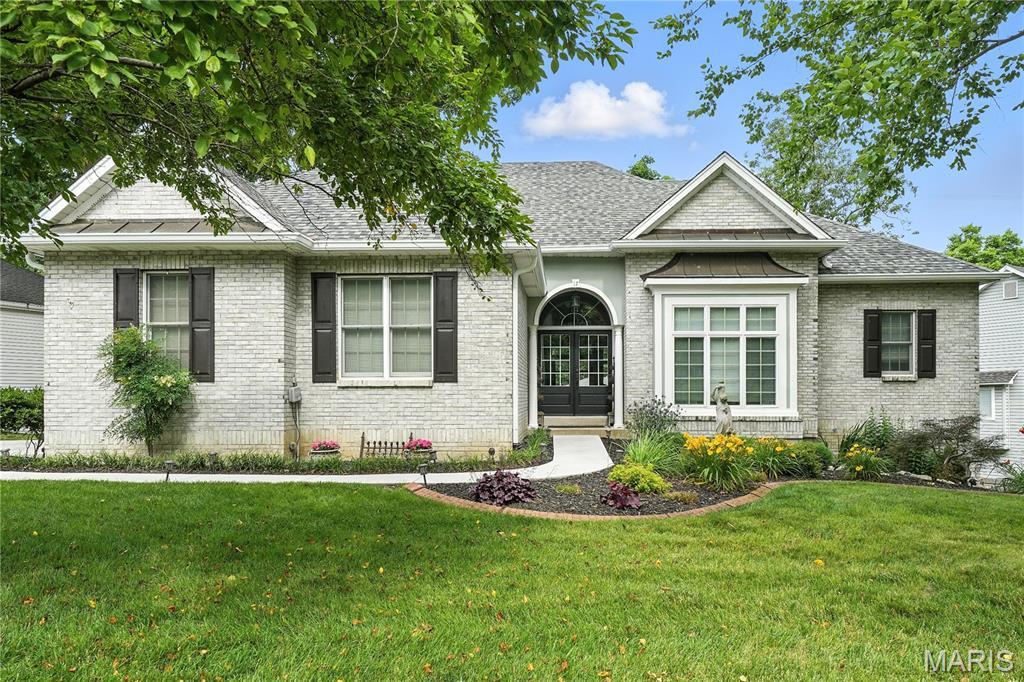17 eagles way
Lake St Louis, MO 63367
4 BEDS 3-Full 1-Half BATHS
0.3 AC LOTResidential - Single Family

Bedrooms 4
Total Baths 4
Full Baths 3
Acreage 0.3
Status Off Market
MLS # 25040484
County St. Charles
More Info
Category Residential - Single Family
Status Off Market
Acreage 0.3
MLS # 25040484
County St. Charles
Incredible Home In The Heart Of Lake St Louis With Waterview! This elegant ranch has been updated! Spacious entry foyer opens to great room with high ceiling & fireplace & formal dining room with built in cabinet! Remodeled kitchen has tile flooring, SS appliances, refaced cabinets, quartz counters, center island, built in double oven & gas cooktop! Kitchen opens to charming hearth room with 2nd gas fireplace which flows into large breakfast room! MFL! Lovely master bedroom has wall of windows, coffered ceiling & walkout to deck! Remodeled master bath has freestanding custom tub, double sink & huge shower! Two nice size bedrooms with jack-in-jill bath completes the main level! The walkout lower level has family room with barn wood wall, rec room & bar area with quartz counters, also a 4th bedroom, 3rd full bath and lots of storage! Outside you have a large deck and covered patio! Fantastic yard with path leading to the lake, lake views, irrigation, new driveway & sidewalk plus garden of blackberries & raspberries! Additionally, new roof to be installed this summer! Experience all the fun with Full Lake Saint Louis amenities!
Location not available
Exterior Features
- Style Ranch, Traditional
- Construction single family residence
- Siding Brick Veneer, Vinyl Siding
- Exterior Adjoins Common Ground, Adjoins Wooded Area, Back Yard, Front Yard, Garden, Landscaped, Many Trees, Near Golf Course, Scattered Woods, Some Trees, Sprinklers In Front, Sprinklers In Rear, Terraced, Views
- Roof Architectural Shingle, Shingle
- Garage Yes
- Garage Description 2
- Water Public
- Sewer Public Sewer
- Lot Description Adjoins Common Ground, Adjoins Wooded Area, Back Yard, Front Yard, Garden, Landscaped, Many Trees, Near Golf Course, Scattered Woods, Some Trees, Sprinklers In Front, Sprinklers In Rear, Terraced, Views
Interior Features
- Appliances Stainless Steel Appliance(s), Gas Cooktop, Dishwasher, Disposal, Microwave, Double Oven, Range Hood, Wall Oven
- Heating Forced Air, Natural Gas
- Cooling Ceiling Fan(s), Central Air, Electric, Gas
- Basement 9 ft + Pour, Bathroom, Concrete, Egress Window, Exterior Entry, Finished, Partially Finished, Full, Sleeping Area, Walk-Out Access
- Fireplaces 2
- Fireplaces Description Gas, Gas Log, Great Room, Kitchen
- Year Built 1993
Neighborhood & Schools
- Subdivision Ravens Pointe
- Elementary School Green Tree Elem.
- Middle School Wentzville South Middle
- High School Timberland High
Financial Information
- Parcel ID 4-0021-6592-00-0054.0000000


 All information is deemed reliable but not guaranteed accurate. Such Information being provided is for consumers' personal, non-commercial use and may not be used for any purpose other than to identify prospective properties consumers may be interested in purchasing.
All information is deemed reliable but not guaranteed accurate. Such Information being provided is for consumers' personal, non-commercial use and may not be used for any purpose other than to identify prospective properties consumers may be interested in purchasing.