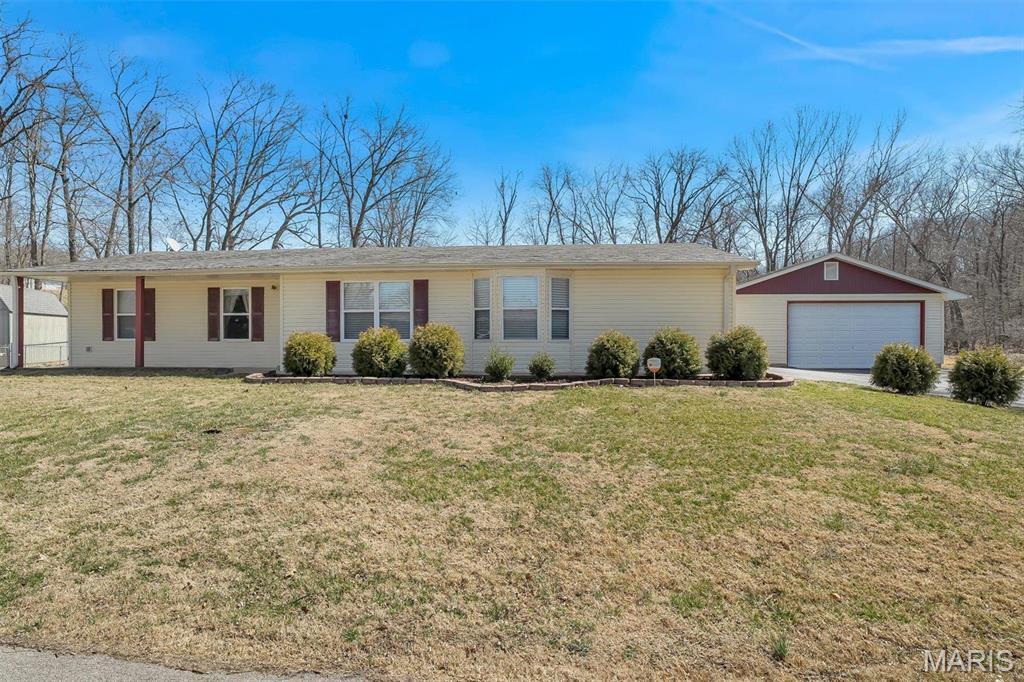6072 kingsway
House Springs, MO 63051
2 BEDS 2-Full BATHS
0.65 AC LOTResidential - Single Family

Bedrooms 2
Total Baths 2
Full Baths 2
Acreage 0.6573
Status Off Market
MLS # 25014841
County Jefferson
More Info
Category Residential - Single Family
Status Off Market
Acreage 0.6573
MLS # 25014841
County Jefferson
Welcome to this 2 bedroom 2 bathroom sprawling ranch on .068 +/- acre with an open floor plan. This house was built as a three bedroom home and the seller combined another bedroom with the primary bedroom to create a huge primary bedroom, thus currently two bedrooms. It would not take too much work to restore the house to a three bedroom house. As you enter you will see the carpeted living room, adjacent is the dining room with pantry, family room with a bay window and kitchen that boasts plenty of custom cabinetry, center island with large sink and electric outlets, stainless gas cooktop and oven, dishwasher, disposal, and stainless refrigerator. A door from the dining room leads into the huge sunroom where the seller had the washer/dryer. Finishing off the main floor is an office or convert it to a mudroom. The basement is unfinished. Outside is a 2car detached garage w/ workshop/storage and lean to. A spacious patio is off of the sunroom. Design your interior & make this your home!! Additional Rooms: Sun Room
Location not available
Exterior Features
- Style Traditional, Ranch
- Construction single family residence
- Siding Vinyl Siding
- Exterior Adjoins Common Ground, Adjoins Wooded Area
- Garage Yes
- Garage Description 2
- Water Shared Well, Well
- Sewer Aerobic Septic, Septic Tank
- Lot Dimensions 0x0
- Lot Description Adjoins Common Ground, Adjoins Wooded Area
Interior Features
- Appliances Dishwasher, Disposal, Gas Cooktop, Ice Maker, Gas Range, Gas Oven, Refrigerator, Stainless Steel Appliance(s), Wine Cooler, Propane Water Heater, Water Softener Rented
- Heating Baseboard, Forced Air, Propane
- Cooling Attic Fan, Central Air, Electric
- Basement 8 ft + Pour, Full, Concrete, Sump Pump, Unfinished
- Fireplaces Description None
- Year Built 1967
Neighborhood & Schools
- Subdivision Weber Hill Manor 04
- Elementary School House Springs Elem.
- Middle School Northwest Valley School
- High School Northwest High
Financial Information
- Parcel ID 03-8.0-34.0-4-001-001
Listing Information
Properties displayed may be listed or sold by various participants in the MLS.


 All information is deemed reliable but not guaranteed accurate. Such Information being provided is for consumers' personal, non-commercial use and may not be used for any purpose other than to identify prospective properties consumers may be interested in purchasing.
All information is deemed reliable but not guaranteed accurate. Such Information being provided is for consumers' personal, non-commercial use and may not be used for any purpose other than to identify prospective properties consumers may be interested in purchasing.