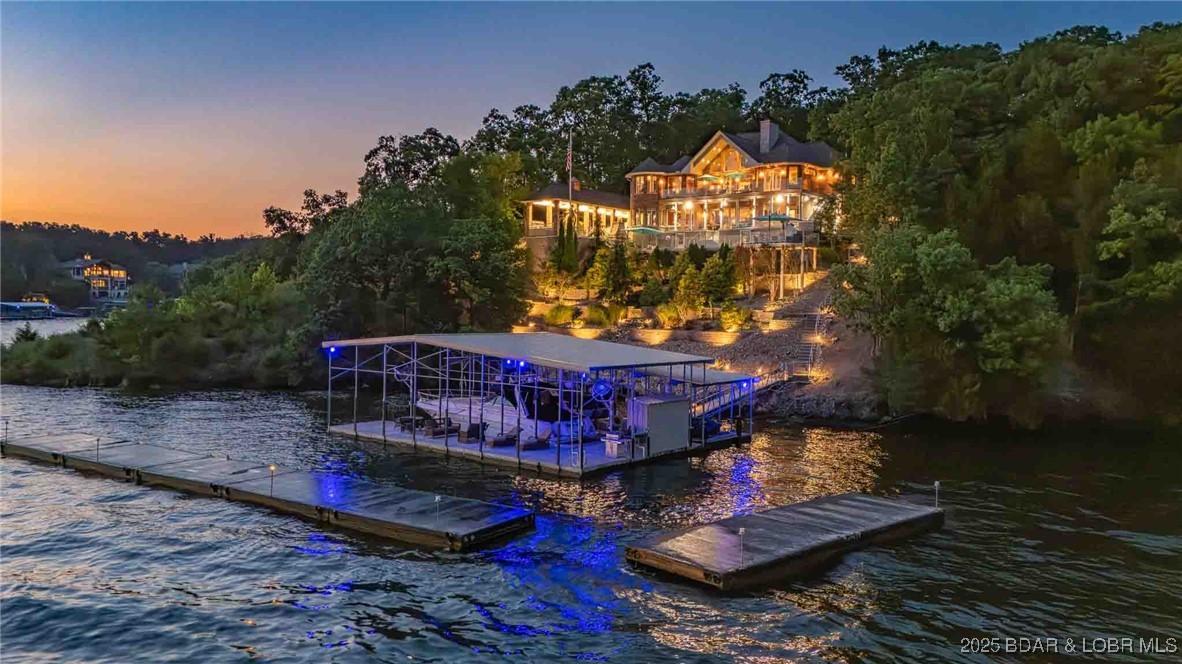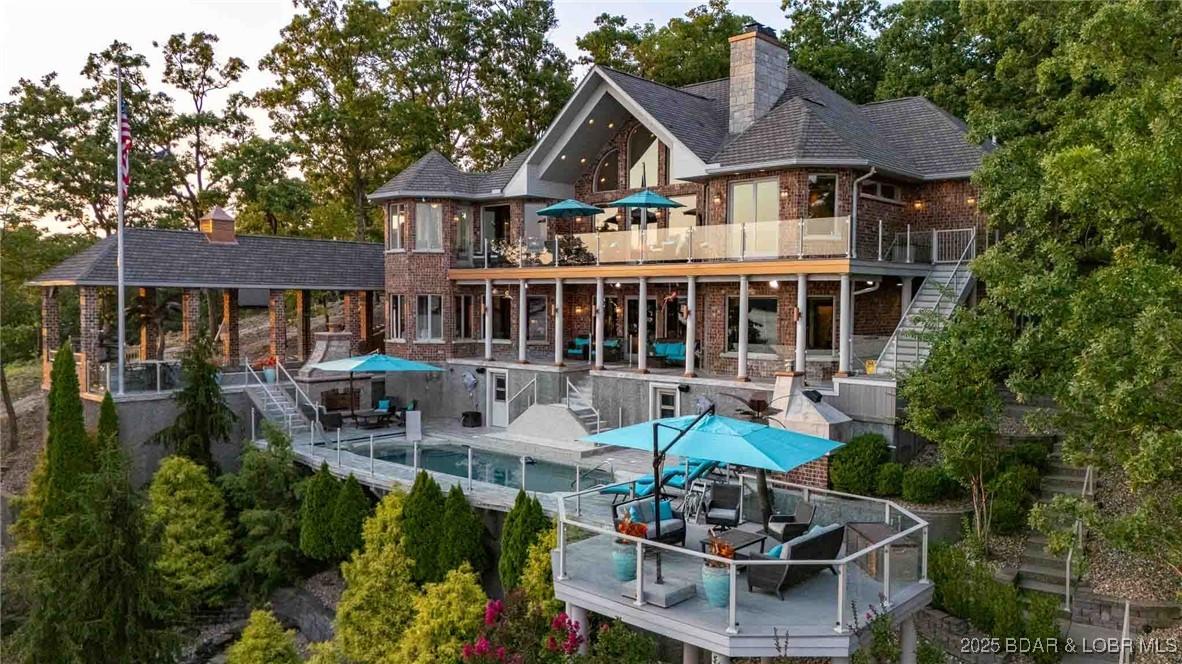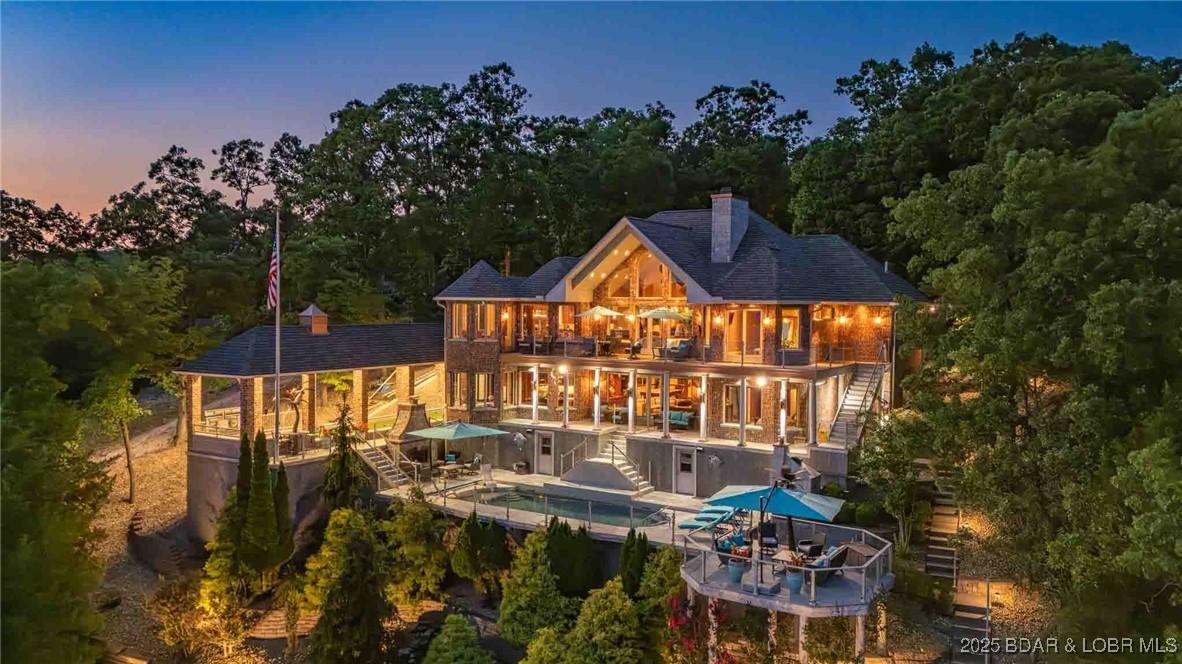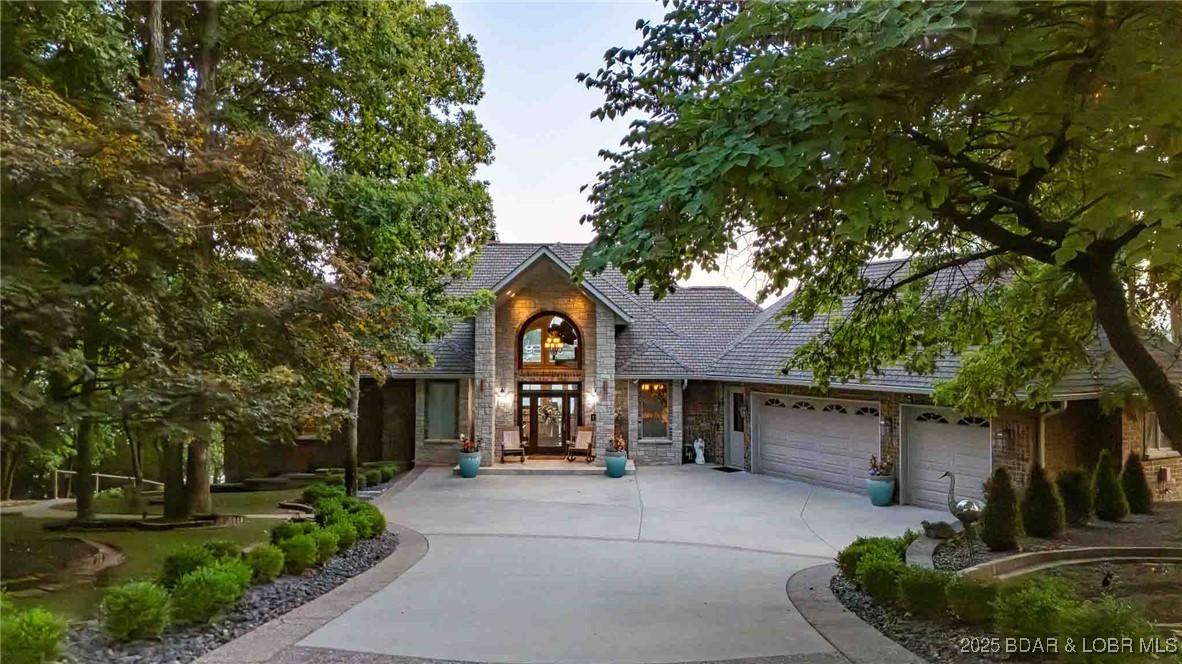Loading
Waterfront
387 stonebridge lane
Sunrise Beach, MO 65079
$4,700,000
5 BEDS 6 BATHS
5,313 SQFT0.73 AC LOTResidential - Detached
Waterfront




Bedrooms 5
Total Baths 6
Full Baths 5
Square Feet 5313
Acreage 0.73
Status Active
MLS # 3579880
County Camden
More Info
Category Residential - Detached
Status Active
Square Feet 5313
Acreage 0.73
MLS # 3579880
County Camden
Amongst a canopy of trees in the most serene of settings 387 Stonebridge Ln. reveals itself as you enter your own gated driveway flanked with sustainable natural landscaping. The exterior construction is oversized midwest red brick contrasting with white window frames and solid stone sills. The construction quality on the outside of the home continues throughout the entire home where you will find a spacious foyer, dining room and living area, a commercial kitchen, an owners suite, spare bedroom, tiled radiant heat floors, Geo Thermal HVAC system, professional A/V system, Lutron lighting and amazing lake views from nearly every room. The lower level has a bar and entertainment area as well as a second living room and 3 bedrooms one partially used as a home office. The lakeside exterior is where the fun continues, a panoramic vista with multiple levels of decks strategically separated from one another by a salt pool. An outdoor grilling area, pizza oven and a Bocce Ball Court will provide your family with years of entertainment and memories. A large 3 well dock with a breakwater are home to your boats and watercraft. For a complete list of home features please visit our attachment.
Location not available
Exterior Features
- Style TwoStory
- Construction Single Family
- Siding Brick
- Exterior ConcreteDriveway, CoveredPatio, Deck, SprinklerIrrigation, Pool, Patio
- Roof Architectural,Shingle
- Garage Yes
- Garage Description 3
- Water CommunityCoop
- Sewer CommunityCoopSewer
- Lot Description Bluff, CulDeSac, LakeFront, Level, SprinklersAutomatic
Interior Features
- Appliances Dryer, Dishwasher, Disposal, Microwave, Oven, Range, Refrigerator, SeparateIceMachine, Stove, WineCooler, Washer
- Heating Geothermal, Radiant
- Cooling CentralAir
- Basement WalkOutAccess
- Fireplaces 2
- Living Area 5,313 SQFT
- Year Built 2006
Neighborhood & Schools
- Subdivision The Villages At Shawnee Bend
Financial Information
- Parcel ID 08200330000005009000
Additional Services
Internet Service Providers
Listing Information
Listing Provided Courtesy of Ozark Realty - (573) 348-2781
The data for this listing came from the Lake of the Ozarks Board of Realtors
Listing data is current as of 01/29/2026.


 All information is deemed reliable but not guaranteed accurate. Such Information being provided is for consumers' personal, non-commercial use and may not be used for any purpose other than to identify prospective properties consumers may be interested in purchasing.
All information is deemed reliable but not guaranteed accurate. Such Information being provided is for consumers' personal, non-commercial use and may not be used for any purpose other than to identify prospective properties consumers may be interested in purchasing.