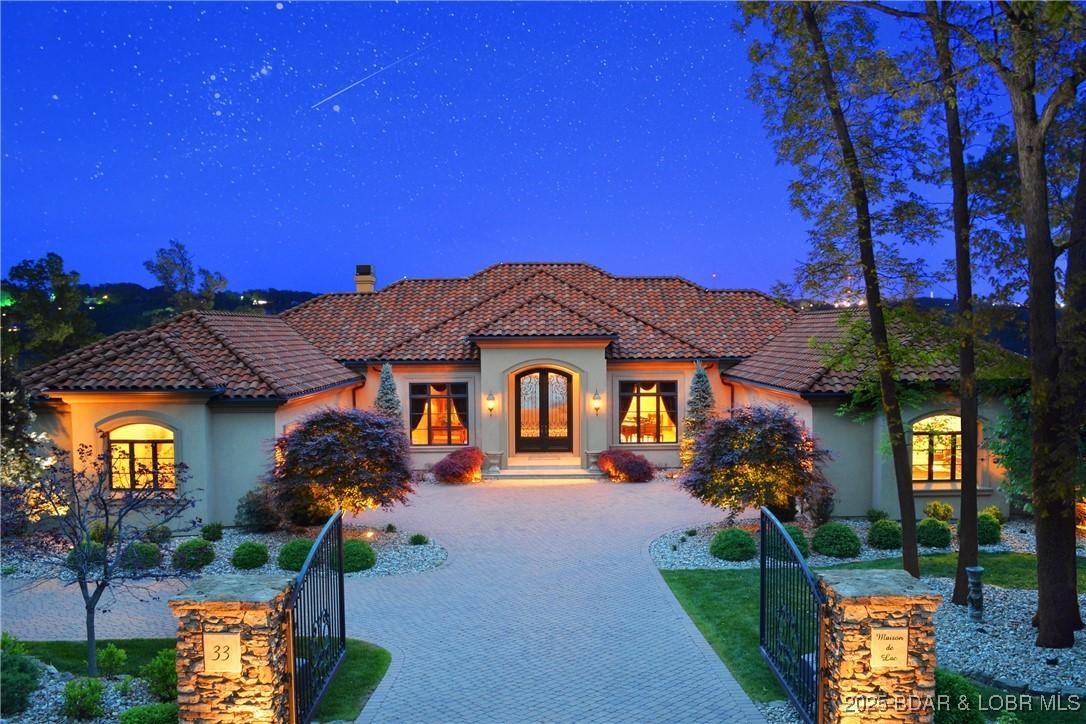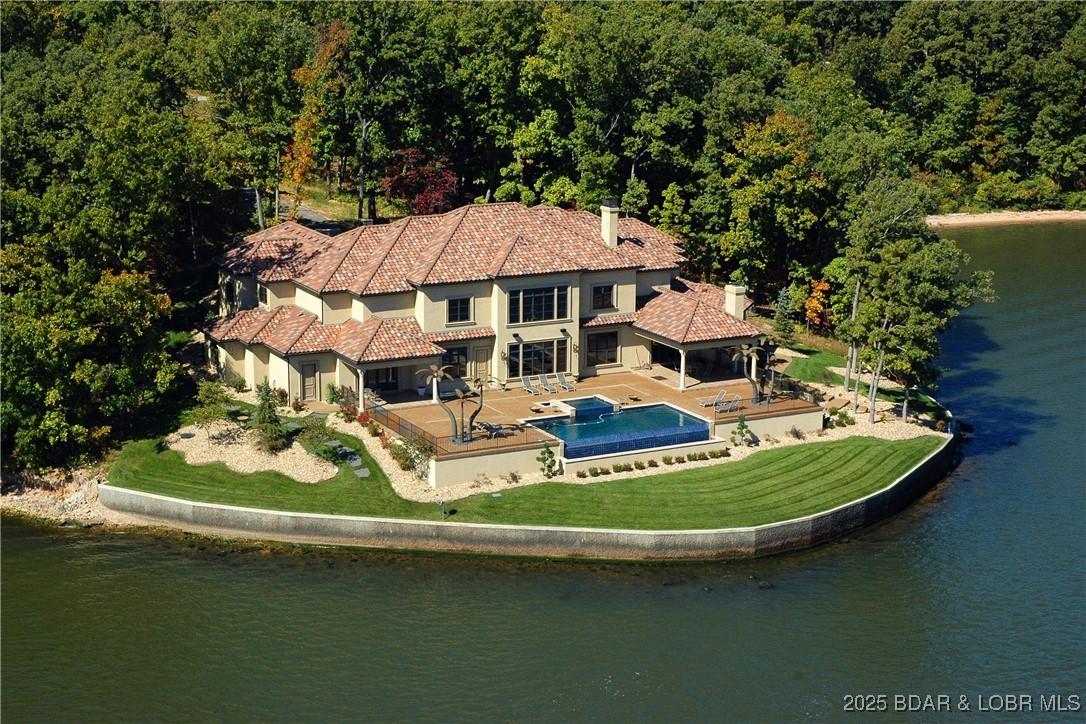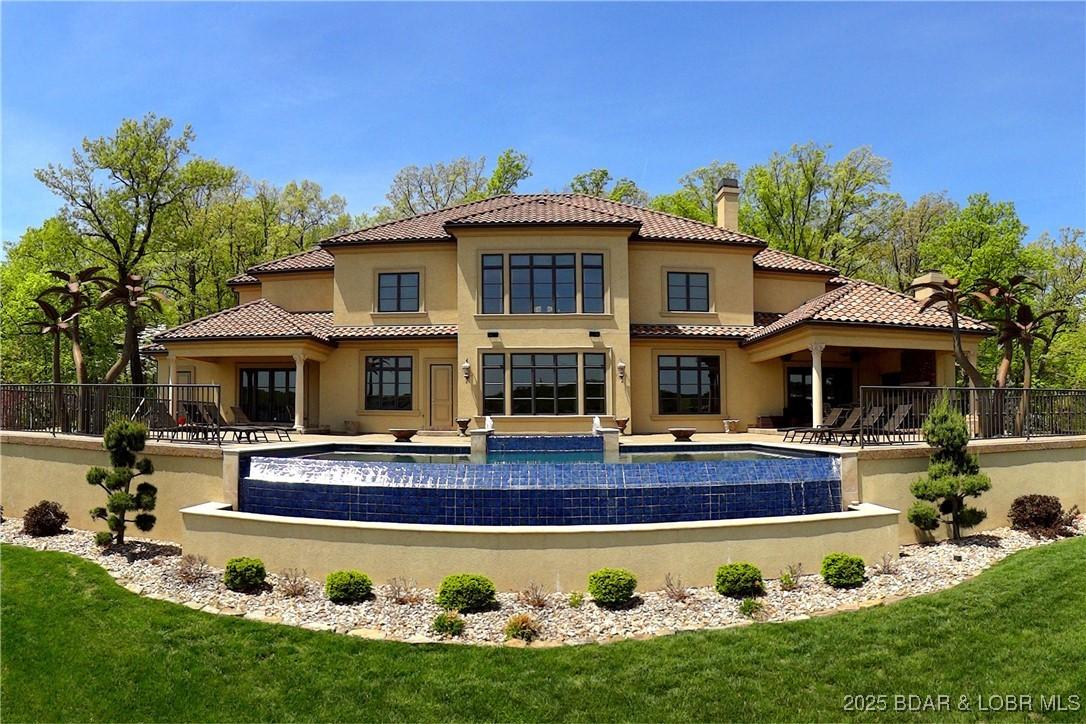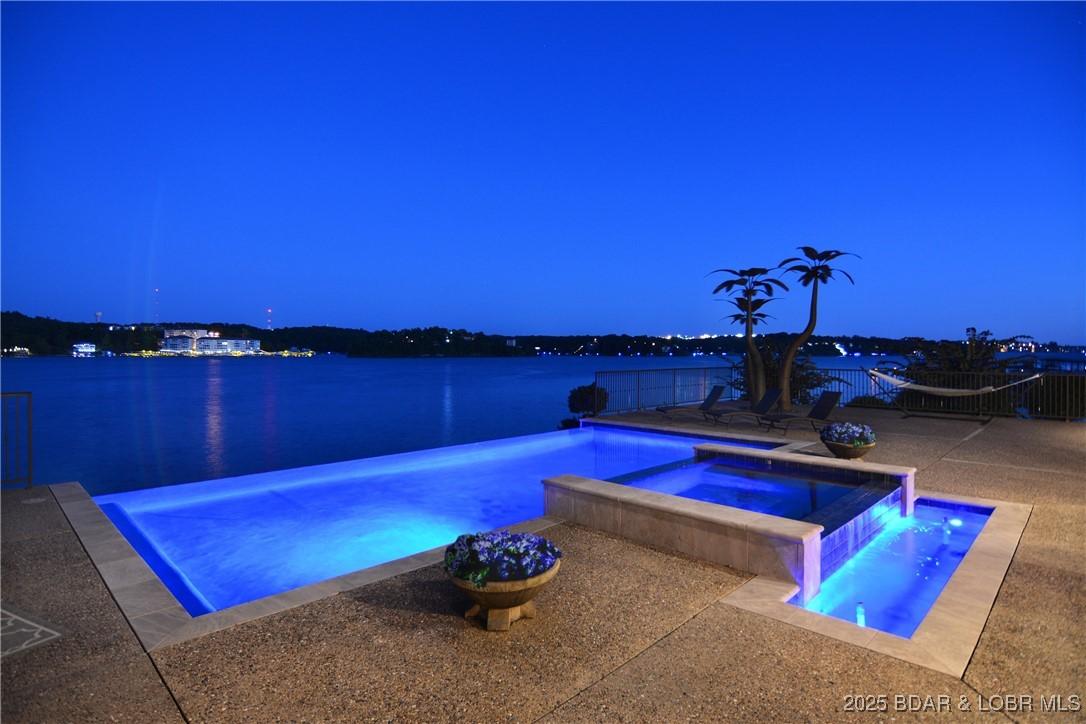Loading
Waterfront
33 vista court
Porto Cima, MO 65079
$8,954,000
5 BEDS 6 BATHS
10,300 SQFT0.66 AC LOTResidential - Detached
Waterfront




Bedrooms 5
Total Baths 6
Full Baths 6
Square Feet 10300
Acreage 0.66
Status Active
MLS # 3582500
County Camden
More Info
Category Residential - Detached
Status Active
Square Feet 10300
Acreage 0.66
MLS # 3582500
County Camden
Prestigious Gated Waterfront Estate. Privacy, Distinction, and a front row access to the Best of Lake Life! 180-degree “panoramic view”, and the luxury of extended main channel views of 1.5 miles North and 2 miles South, sitting proudly on an irreplaceable 2/3 acre “flat” Point Lot w/ 281-ft of Premium lakefront on the 17.5 MM. Front Row Seat to ALL of the action and Poker Runs. By road AND water, you are minutes away from countless waterfront restaurants and off-water amenities. Unparalleled Privacy from all neighbors, Unsurpassed Design / Finishes, and custom furniture / artwork are available, making this one of the most desirable properties at The Lake! 10,300 sq.ft. w/ 5 BR Suites and 6 Bathrooms (12,000 sq.ft. under roof). Architectural elements, breathtaking views, and an uncompromising attention to detail. Expansive Gourmet Kitchen w/ high-end appliances. Billiards Room, Gathering Room, Exercise Room / Bonus Room, full-sized Office, all exquisitely decorated w/ custom finishes and moldings. 40,000 gallon saltwater gunite pool w/ a true 36-ft negative edge and basin. The elevated Spa has seating for 10. Each day brings sunrise calm, daytime excitement, and sunset perfection.
Location not available
Exterior Features
- Style TwoStory
- Construction Single Family
- Siding Stucco, SyntheticStucco
- Exterior BlacktopDriveway
- Roof Tile
- Garage Yes
- Garage Description Attached, Garage, Driveway
- Water CommunityCoop
- Sewer CommunityCoopSewer
- Lot Description GentleSloping, LakeFront, Level
Interior Features
- Appliances BuiltInOven, Cooktop, DownDraft, DoubleOven, Dryer, Dishwasher, Disposal, Humidifier, Microwave, Oven, PlumbedForIceMaker, Range, Refrigerator, WaterSoftenerOwned, Stove, TrashCompactor, WineCooler, Washer
- Heating Electric, ForcedAir, HeatPump
- Cooling CentralAir
- Fireplaces 3
- Fireplaces Description Three
- Living Area 10,300 SQFT
- Year Built 2014
Neighborhood & Schools
- Subdivision La Riva Est III
Financial Information
- Parcel ID 08100110000004087000
Additional Services
Internet Service Providers
Listing Information
Listing Provided Courtesy of RE/MAX Lake of the Ozarks - (573) 302-2300
The data for this listing came from the Lake of the Ozarks Board of Realtors
Listing data is current as of 02/20/2026.


 All information is deemed reliable but not guaranteed accurate. Such Information being provided is for consumers' personal, non-commercial use and may not be used for any purpose other than to identify prospective properties consumers may be interested in purchasing.
All information is deemed reliable but not guaranteed accurate. Such Information being provided is for consumers' personal, non-commercial use and may not be used for any purpose other than to identify prospective properties consumers may be interested in purchasing.