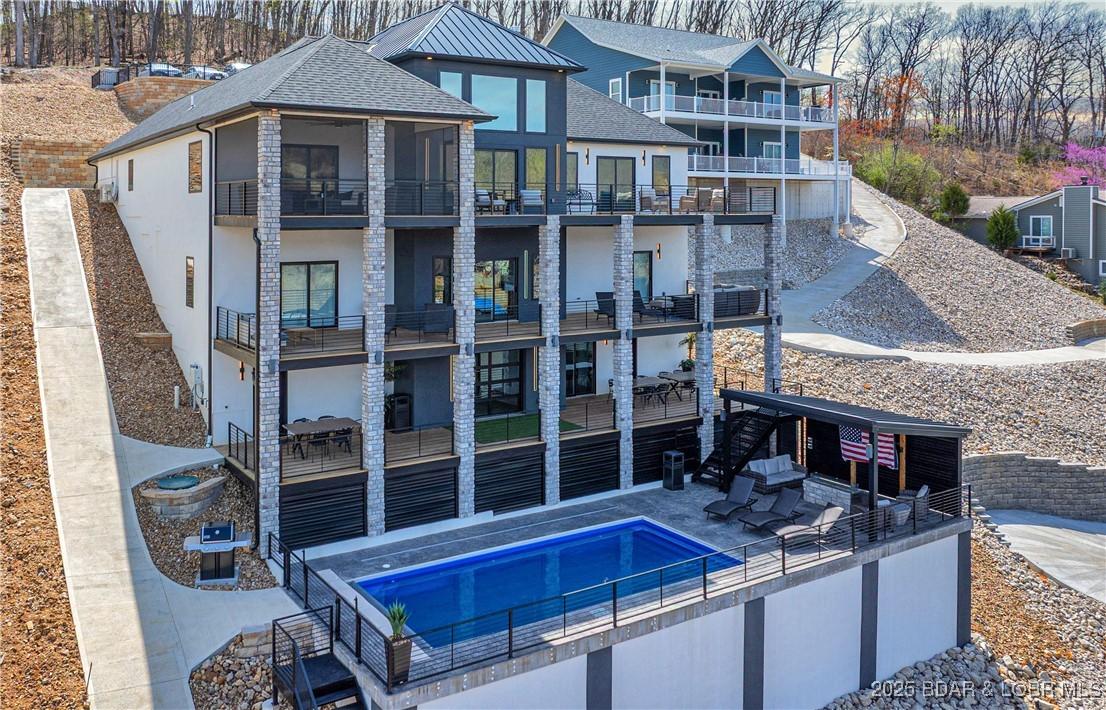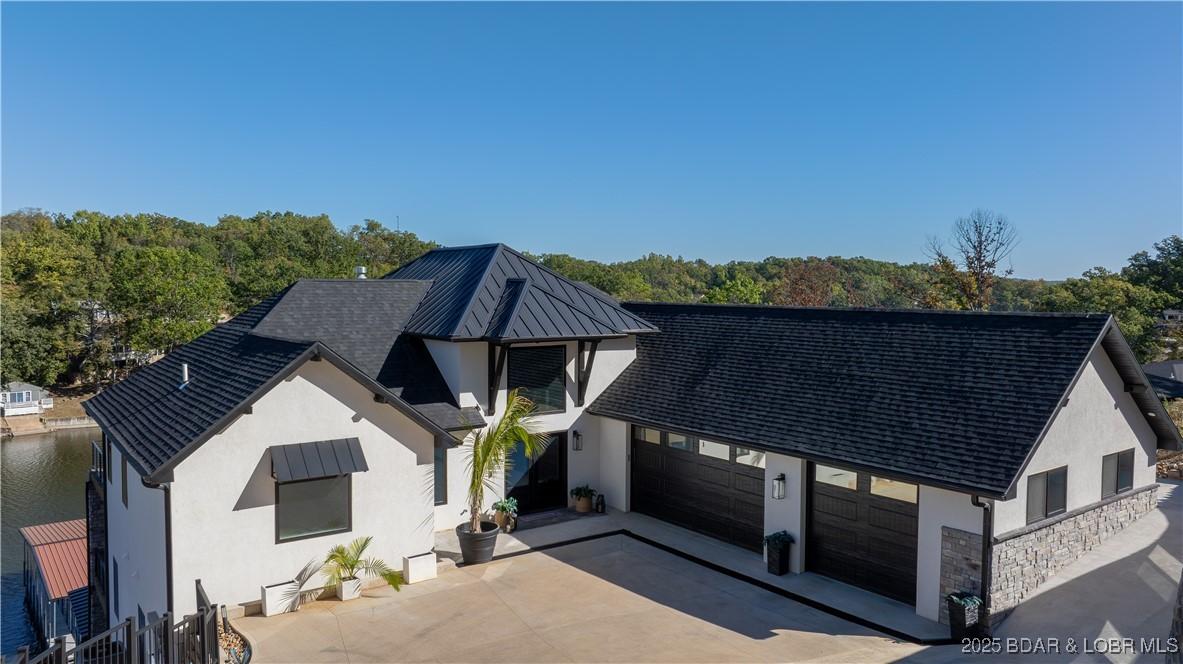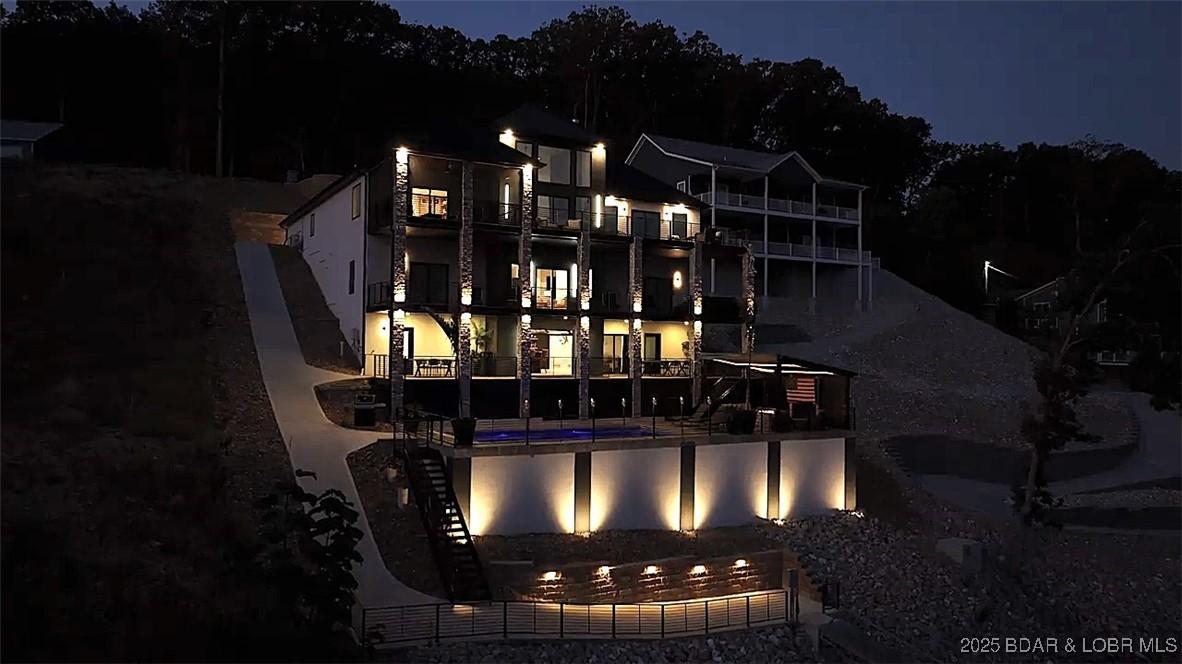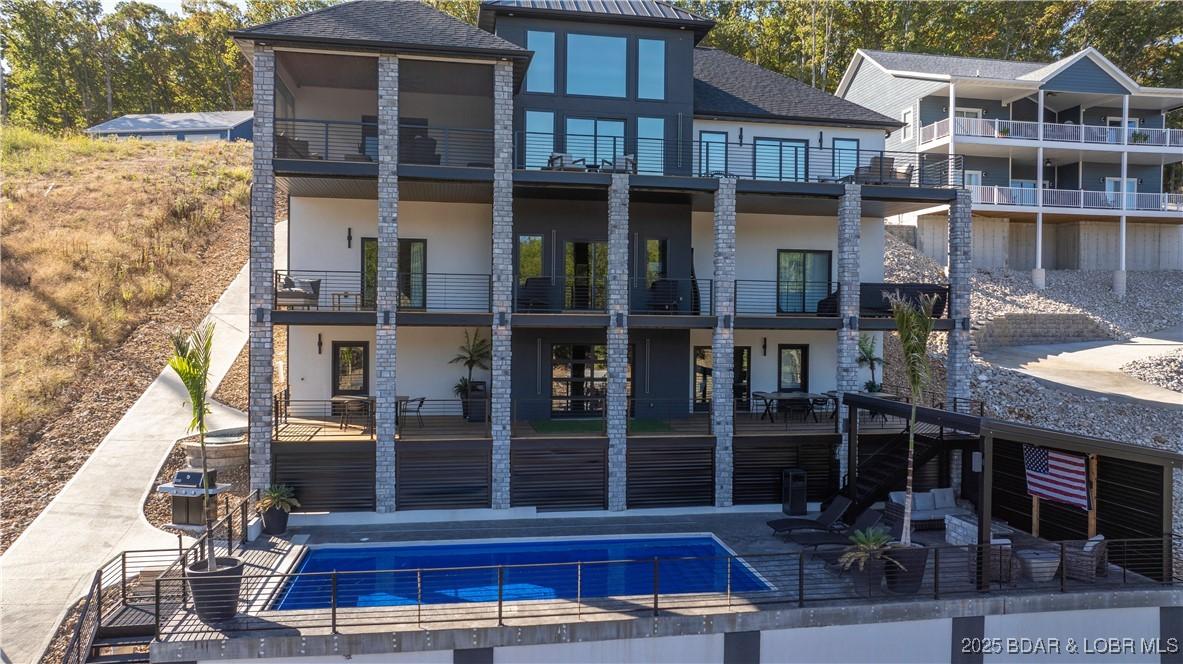Loading
Waterfront
170 hazelnut drive
Sunrise Beach, MO 65079
$2,649,900
5 BEDS 5 BATHS
4,598 SQFTResidential - Detached
Waterfront




Bedrooms 5
Total Baths 5
Full Baths 4
Square Feet 4598
Status Active Under Contract
MLS # 3578936
County Camden
More Info
Category Residential - Detached
Status Active Under Contract
Square Feet 4598
MLS # 3578936
County Camden
YES the HGTV house! This jaw-dropping 2023 luxury home comes fully TURNKEY! Exterior features stucco & stone finish 3 levels of decks, up/down lakeside lighting, heated/cooled garage w/ epoxy floor and a heated saltwater pool (w/ auto cover)! Walls of windows on every level to maximize breathtaking views, while enjoying COVE protection in no wake zone, at the Osage 24MM. This 5bed, 4.5bath, 2x6-constructed, main-level living home is packed with high-end features; like the 16' stone fireplace in the LR, waterproof hardwood floors, quartz kitchen counters, smart appliances, large pantry & a peaceful screened-in deck off the dining area. The mid-level offers a coffered ceiling family room, walnut countertop dry bar, Lambo wine chiller & additional laundry room with ample storage. The lower level boasts a custom walnut wet bar, walnut shelving, full-size fridge and a modern garage door for seamless access to the stamped concrete pool deck. Pool deck has new lit up canopy covering the stone firepit and TV. Just below that is stairs (or cart path) down to your HUGE concrete dock which includes 16x50 & 14x40 slips, 3 PWC spaces & a spacious swim platform! Extra parking up top by the road!
Location not available
Exterior Features
- Style ThreeStory
- Construction Single Family
- Siding Rock, Stucco
- Exterior ConcreteDriveway, CoveredPatio, Deck, Pool
- Roof Architectural,Shingle
- Garage Yes
- Garage Description 3
- Water Public
- Sewer PublicSewer
- Lot Description NearGolfCourse, LakeFront, Sloped, Views
Interior Features
- Appliances BuiltInOven, DownDraft, DoubleOven, Dryer, Dishwasher, Disposal, Microwave, Oven, PlumbedForIceMaker, Range, Refrigerator, WaterSoftenerOwned, Stove, WineCooler, Washer
- Heating Electric, HeatPump
- Cooling CentralAir
- Basement Finished,WalkOutAccess
- Fireplaces 1
- Living Area 4,598 SQFT
- Year Built 2023
Neighborhood & Schools
- Subdivision Shawnee Preserve
Financial Information
- Parcel ID 07100130000004002000
Additional Services
Internet Service Providers
Listing Information
Listing Provided Courtesy of RE/MAX Lake of the Ozarks - (573) 302-2300
The data for this listing came from the Lake of the Ozarks Board of Realtors
Listing data is current as of 07/18/2025.


 All information is deemed reliable but not guaranteed accurate. Such Information being provided is for consumers' personal, non-commercial use and may not be used for any purpose other than to identify prospective properties consumers may be interested in purchasing.
All information is deemed reliable but not guaranteed accurate. Such Information being provided is for consumers' personal, non-commercial use and may not be used for any purpose other than to identify prospective properties consumers may be interested in purchasing.