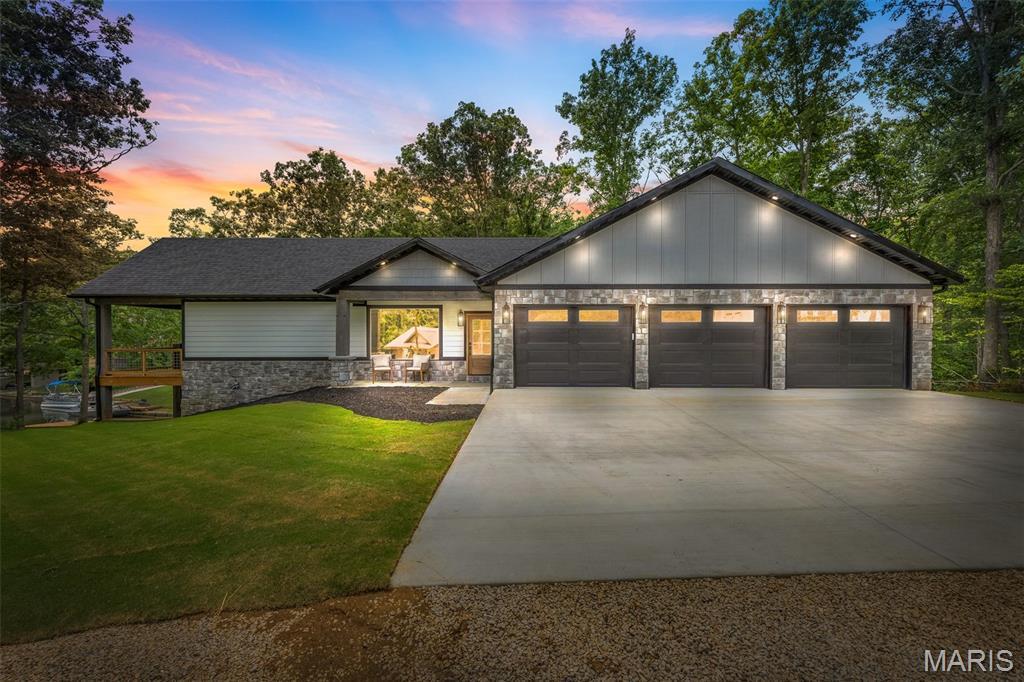10028 debbie
Bonne Terre, MO 63628
5 BEDS 3-Full 1-Half BATHS
0.43 AC LOTResidential - Single Family

Bedrooms 5
Total Baths 4
Full Baths 3
Acreage 0.4388
Status Off Market
MLS # 25044173
County Washington
More Info
Category Residential - Single Family
Status Off Market
Acreage 0.4388
MLS # 25044173
County Washington
Welcome to a dream lakefront home—where elegance meets tranquility. This stunning 5-bedroom, 3.5-bath masterpiece is nestled on a gently sloping lot with breathtaking views of a serene, quiet cove. Step inside to an atrium-ceiling living room featuring a full glass wall with amazing lake views. A gas fireplace adds warmth and sophistication, while double sliding glass doors open to a covered deck, complete with chandelier and recessed lighting, perfect for entertaining lakeside. The open-concept living space flows into a the kitchen outfitted with high-end stainless steel appliances, a gas cooktop , solid surface countertops, an oversized island with designer chandeliers, and custom cabinetry.
The luxurious main-level primary suite is a private sanctuary with lake views and an en-suite bath featuring a glass-walled shower, soaking tub, and a large picture window overlooking the water. Two additional bedrooms on the main level share an oversized bath with a unique glass-enclosed shower. The fully finished lower level offers two more bedrooms, a large family room with double sliding doors to a lakeside patio, and easy access to the water. Perfect for guests or extended family. Enjoy the outdoors from your private wood dock, complete with a swimming area, ideal for summer days on the lake. The oversized 3-car garage provides ample space for vehicles. An exceptional waterfront property that combines modern luxury with the peace of lakeside living. Schedule a private tour today!
Location not available
Exterior Features
- Style Modern
- Construction single family residence
- Siding Concrete, Frame, Stone
- Exterior Back Yard, Cul-De-Sac, Front Yard, Gentle Sloping, Near Golf Course, Views, Waterfront
- Roof Architectural Shingle
- Garage Yes
- Garage Description 3
- Sewer Public Sewer, Septic Tank
- Lot Description Back Yard, Cul-De-Sac, Front Yard, Gentle Sloping, Near Golf Course, Views, Waterfront
Interior Features
- Appliances Stainless Steel Appliance(s), Propane Cooktop, Dishwasher, Exhaust Fan, Plumbed For Ice Maker, Microwave, Built-In Electric Oven, Double Oven, Refrigerator, Wall Oven, Electric Water Heater
- Heating Electric
- Cooling Ceiling Fan(s), Central Air
- Basement 9 ft + Pour, Bathroom, Walk-Out Access
- Fireplaces 1
- Fireplaces Description Insert, Propane, Raised Hearth
- Year Built 2025
Neighborhood & Schools
- Subdivision Terre Du Lac
- Elementary School Potosi Elem.
- Middle School John A. Evans Middle
- High School Potosi High
Financial Information
- Parcel ID 20-7.0-025-001-005-064.00000


 All information is deemed reliable but not guaranteed accurate. Such Information being provided is for consumers' personal, non-commercial use and may not be used for any purpose other than to identify prospective properties consumers may be interested in purchasing.
All information is deemed reliable but not guaranteed accurate. Such Information being provided is for consumers' personal, non-commercial use and may not be used for any purpose other than to identify prospective properties consumers may be interested in purchasing.