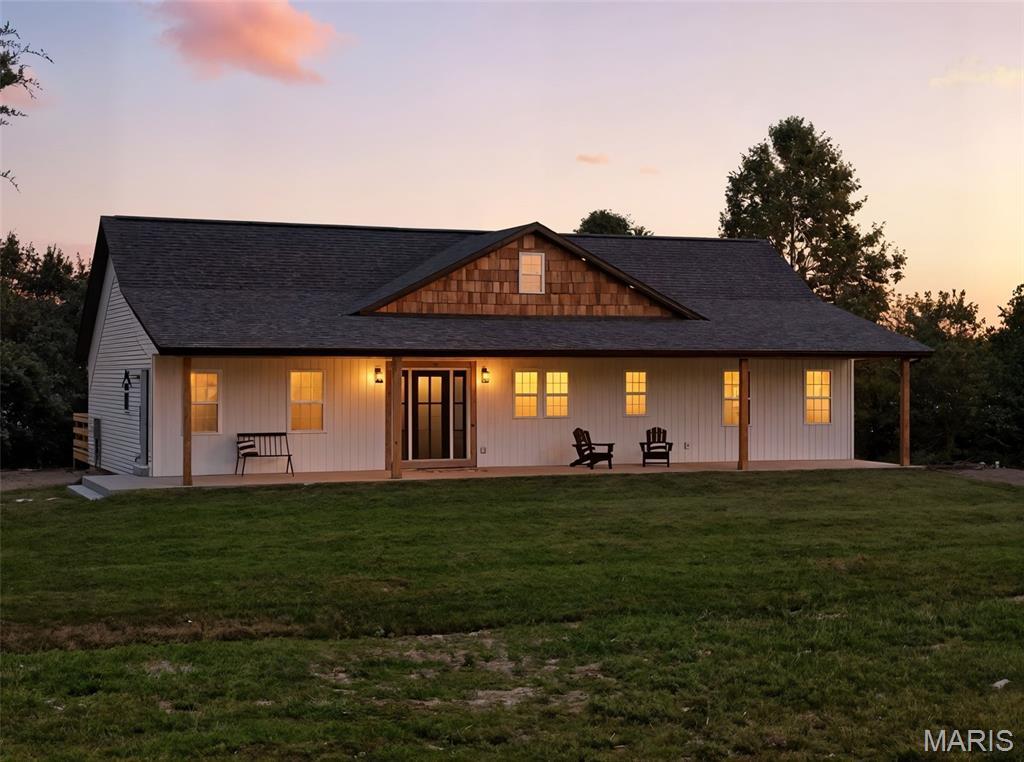29491 deerfield ln
Warrenton, MO 63383
4 BEDS 2-Full BATHS
4.53 AC LOTResidential - Single Family

Bedrooms 4
Total Baths 2
Full Baths 2
Acreage 4.53
Status Off Market
MLS # 25043490
County Warren
More Info
Category Residential - Single Family
Status Off Market
Acreage 4.53
MLS # 25043490
County Warren
Back on Market - NO FAULT OF SELLER! Welcome to your private retreat! Nestled on over 4.53 peaceful acres, this newly built home offers the perfect blend of modern luxury and serene living. From the moment you step inside, you'll be impressed by the attention to detail - vaulted ceilings, natural hardwood floors, and large windows fill the open floor plan with light and warmth. The stunning chef’s kitchen features a spacious island, quartz countertops, custom cabinetry, and SS appliances—ideal for cooking and entertaining. The inviting great room, anchored by a beautiful fireplace, creates a cozy yet elegant space for gathering with friends and family. Designed with a desirable split floor plan, the spacious primary suite is a true retreat with its own fireplace, walk-in closet, and a spa-like bath. On the opposite side of the home, you’ll find two additional bedrooms, a stylish hall bath, and a versatile office or flex space—perfect for working from home or hobbies. The partially finished lower level offers even more room to spread out, with a large family room and a fourth bedroom complete with a walk-in closet. Outside you will find a spacious new deck waiting for your personal touches and large 30 x 40 building!! If you've been dreaming of quiet country living with all the benefits of new construction and thoughtful design—this is the one you don’t want to miss!
Location not available
Exterior Features
- Style Ranch
- Construction single family residence
- Siding Vinyl Siding
- Exterior Adjoins Wooded Area, Wooded
- Roof Architectural Shingle
- Garage Yes
- Garage Description 6
- Water Well
- Sewer Septic Tank
- Lot Description Adjoins Wooded Area, Wooded
Interior Features
- Appliances Dishwasher, Disposal, Electric Oven
- Heating Forced Air
- Cooling Ceiling Fan(s), Central Air
- Basement 8 ft + Pour, Concrete, Egress Window, Sleeping Area, Sump Pump
- Fireplaces 2
- Fireplaces Description Bedroom, Family Room, Insert
- Year Built 2025
Neighborhood & Schools
- Subdivision NONE
- Elementary School Daniel Boone Elem.
- Middle School Black Hawk Middle
- High School Warrenton High
Financial Information
- Parcel ID 06-13.0-0-00-007.010.000
Listing Information
Properties displayed may be listed or sold by various participants in the MLS.


 All information is deemed reliable but not guaranteed accurate. Such Information being provided is for consumers' personal, non-commercial use and may not be used for any purpose other than to identify prospective properties consumers may be interested in purchasing.
All information is deemed reliable but not guaranteed accurate. Such Information being provided is for consumers' personal, non-commercial use and may not be used for any purpose other than to identify prospective properties consumers may be interested in purchasing.