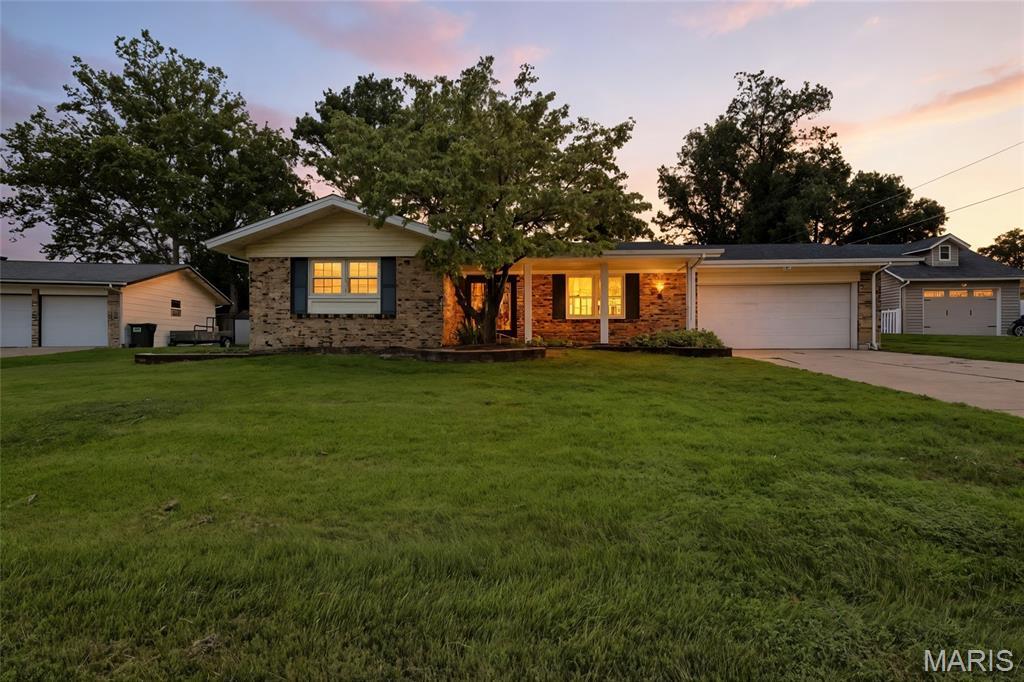3492 huntington
St Charles, MO 63303
4 BEDS 2-Full BATHS
0.36 AC LOTResidential - Single Family

Bedrooms 4
Total Baths 2
Full Baths 2
Acreage 0.3644
Status Off Market
MLS # 25051644
County St. Charles
More Info
Category Residential - Single Family
Status Off Market
Acreage 0.3644
MLS # 25051644
County St. Charles
First time ever on the market! This spacious 4-bedroom, 2-bath home is nestled on a quiet cul-de-sac in a desirable St. Charles neighborhood. The central hall floorplan offers a formal living room and a family room with a cozy brick fireplace, conveniently located off the kitchen and hallway for easy flow. The kitchen was tastefully updated in 2018 with solid-surface countertops, custom cabinetry, a center island, and newer flooring. Off the kitchen and garage, a bright sunroom adds extra living space—perfect for relaxing, hobbies, or morning coffee. The primary bedroom features its own full bath, while the remaining bedrooms offer ample space and storage. The basement is partially finished with an industrial-style vibe—painted walls, epoxy floors, recessed lighting, and a built-in counter with mini fridges. Ideal for entertaining, a game room, space for company or a creative workspace (note: no egress window). Major updates include a new roof in 2024 and HVAC system replaced in 2021. Brick front with vinyl siding, 2-car garage, and a large backyard all add to the appeal. This well-cared-for, one-owner home offers an incredible opportunity in a sought-after location—don’t miss it!
Location not available
Exterior Features
- Style Ranch, Traditional
- Construction single family residence
- Siding Brick, Vinyl Siding
- Exterior Back Yard, Cul-De-Sac, Front Yard, Level
- Roof Architectural Shingle
- Garage Yes
- Garage Description 2
- Water Public
- Sewer Public Sewer
- Lot Dimensions 107x150x97x150
- Lot Description Back Yard, Cul-De-Sac, Front Yard, Level
Interior Features
- Heating Forced Air, Natural Gas
- Cooling Central Air, Electric
- Basement Concrete, Partially Finished, Sump Pump
- Fireplaces 1
- Fireplaces Description Family Room
- Year Built 1972
Neighborhood & Schools
- Subdivision Woodcliff Estate #9
- Elementary School Becky-David Elem.
- Middle School Barnwell Middle
- High School Francis Howell North High
Financial Information
- Parcel ID 3-0037-4545-00-0034.0000000
Listing Information
Properties displayed may be listed or sold by various participants in the MLS.


 All information is deemed reliable but not guaranteed accurate. Such Information being provided is for consumers' personal, non-commercial use and may not be used for any purpose other than to identify prospective properties consumers may be interested in purchasing.
All information is deemed reliable but not guaranteed accurate. Such Information being provided is for consumers' personal, non-commercial use and may not be used for any purpose other than to identify prospective properties consumers may be interested in purchasing.