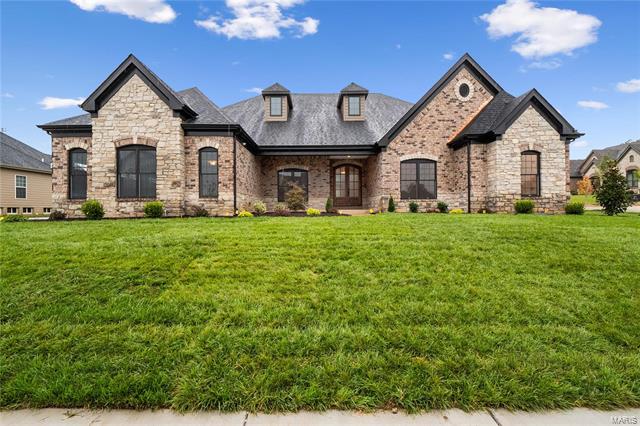16982 barn owl lane drive
Chesterfield, MO 63005
4 BEDS 3-Full 1-Half BATHS
0.5 AC LOTResidential

Bedrooms 4
Total Baths 4
Full Baths 3
Acreage 0.5
Status Off Market
MLS # 21007994
County St Louis
More Info
Category Residential
Status Off Market
Acreage 0.5
MLS # 21007994
County St Louis
Newest Ranch Home Under Construction "The Kelly". Purchase Now and make your selections!!! Built by one of St. Louis' premier hands-on builders Claymont Development, LLC-Wesley J. Byrne. A spacious 4br, 3.5ba 1-story w/appx 5600 sq ft of finished living space. This European Cottage elevation features a generous finish of brick and stone. 10' First Floor ceilings and an inviting 12' story great room w/gas fireplace and Atrium stairs. Gourmet kitchen w/custom cabs, stainless steel appliances & granite. The Vaulted Hearth Room is the perfect place to relax & unwind. Master suite w/ 2-pc crown & coffer ceiling, lux bath w/whirlpool tub & sep.shower. MF w/two beds with a J&J bath. LL featuring a Media Room and #4 bed and full bath. Four-car side entry garage, 10' LL found., screened-in deck & cedar sun deck, additional patio below. UNDER CONSTRUCTION!
Location not available
Exterior Features
- Style French/Provincial, Ranch, Traditional
- Siding Brick, Stone Veneer, Vinyl Siding
- Garage Yes
- Garage Description Attached, Concrete, Garage, Garage Door Opener, Oversized, Rear/Side/Off Street
- Water N/A
- Sewer Public Sewer
- Lot Dimensions Irregular
- Lot Description Backs to Common Grounds
Interior Features
- Appliances Cooktop, Down Draft, Double Oven, Dishwasher, Disposal, Microwave, Refrigerator, Sump Pump
- Heating Forced Air, Gas, Zoned
- Cooling Zoned
- Basement Bathroom, Concrete, Rec/Family Area, Walk-Out Access
- Fireplaces 1
- Fireplaces Description Gas, Great Room, Hearth Room
- Stories 1
Neighborhood & Schools
- Subdivision Fienup Farms
- Elementary School Wild Horse Elem.
- Middle School Crestview Middle
- High School Marquette Sr. High


 All information is deemed reliable but not guaranteed accurate. Such Information being provided is for consumers' personal, non-commercial use and may not be used for any purpose other than to identify prospective properties consumers may be interested in purchasing.
All information is deemed reliable but not guaranteed accurate. Such Information being provided is for consumers' personal, non-commercial use and may not be used for any purpose other than to identify prospective properties consumers may be interested in purchasing.