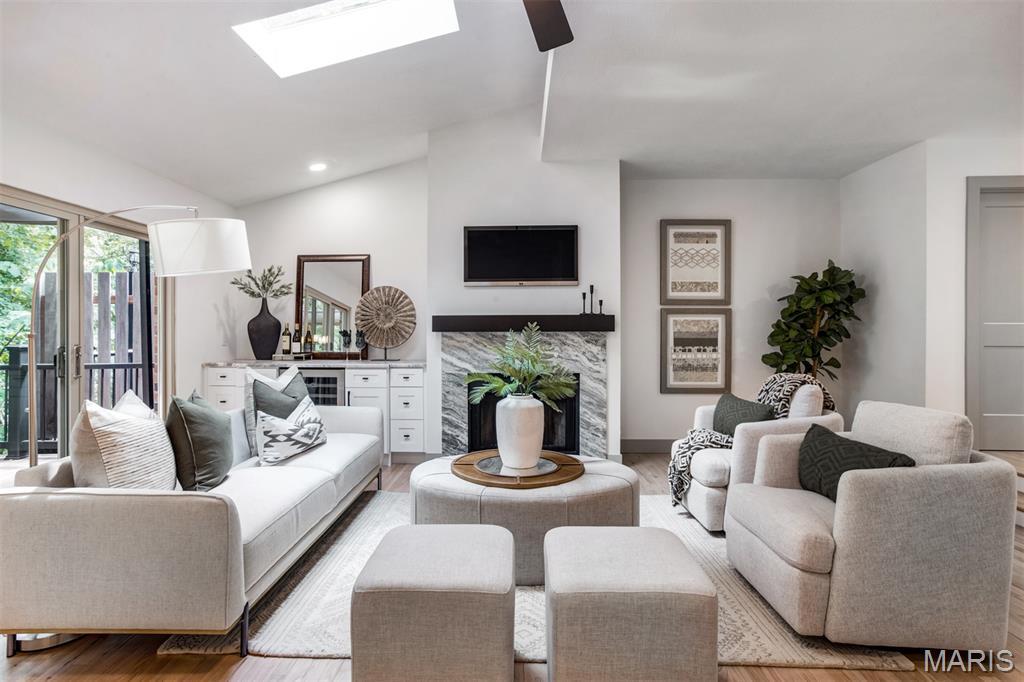2365 seven pines
Maryland Heights, MO 63146
3 BEDS 2-Full 1-Half BATHS
0.14 AC LOTResidential - Condo

Bedrooms 3
Total Baths 3
Full Baths 2
Acreage 0.141
Status Off Market
MLS # 25057597
County St. Louis
More Info
Category Residential - Condo
Status Off Market
Acreage 0.141
MLS # 25057597
County St. Louis
LOCATION. LUXURY.MOVE-IN READY. Be the first to live in this light-filled, fully renovated Townhouse located in the desirable Royal Pines Condominium community. Offering 3 bedrooms, 2 full and 1 half bath, with approximately 1798 living sq ft, this open floor plan has been transformed with present-day amenities, function, and style. Enjoy the incredible private backdrop from your 23 foot deck, boasting a nature sanctuary adjacent to Creve Coeur Park.
The Great Room features vaulted ceilings, a fireplace, a 9-foot sliding door, skylight, and newly added wine bar for gracious entertaining. The Dining Room also has a large window overlooking scenic setting. Beautiful natural hardwood floors are throughout the main floor.
The inviting crisp white kitchen w/ thoughtful custom cabinetry, low-maintenance Quartz countertops, energy-saving stainless steel appliances, designed to make cooking fast and easy. The slide-in Induction range and flush-mount microwave both have Air-Fryer options. The new breakfast bar will be a great place to eat, do homework, or have friends join you in the kitchen. Bonus main floor office space keeps you from having to give up a bedroom!
Upstairs, you will find a large Primary En-Suite with 2 walk-in closets, bright bathroom with wall-to-wall storage, low-profile shower, and fun patterned floor. Two more bedrooms and bath complete this floor.
Don't miss out on this amazing modern renovation in a prime location! MOVE-IN READY, just turn the key!
Location not available
Exterior Features
- Style Traditional
- Construction condominium
- Siding Brick, Frame
- Exterior Adjoins Common Ground, Adjoins Wooded Area, Near Park
- Roof Architectural Shingle
- Garage Yes
- Garage Description 2
- Water Public
- Sewer Public Sewer
- Lot Description Adjoins Common Ground, Adjoins Wooded Area, Near Park
Interior Features
- Appliances ENERGY STAR Qualified Appliances, Stainless Steel Appliance(s), Induction Cooktop, ENERGY STAR Qualified Dishwasher, Disposal, Plumbed For Ice Maker, Microwave, Free-Standing Electric Range, Gas Water Heater, Wine Cooler
- Heating Natural Gas
- Cooling Central Air
- Basement 8 ft + Pour, Concrete, Full, Unfinished
- Fireplaces 1
- Fireplaces Description Great Room
- Year Built 1985
Neighborhood & Schools
- Subdivision Royal Pines Condo Fifth Amd
- Elementary School River Bend Elem.
- Middle School Central Middle
- High School Parkway Central High
Financial Information
- Parcel ID 14P-23-0692
Listing Information
Properties displayed may be listed or sold by various participants in the MLS.


 All information is deemed reliable but not guaranteed accurate. Such Information being provided is for consumers' personal, non-commercial use and may not be used for any purpose other than to identify prospective properties consumers may be interested in purchasing.
All information is deemed reliable but not guaranteed accurate. Such Information being provided is for consumers' personal, non-commercial use and may not be used for any purpose other than to identify prospective properties consumers may be interested in purchasing.