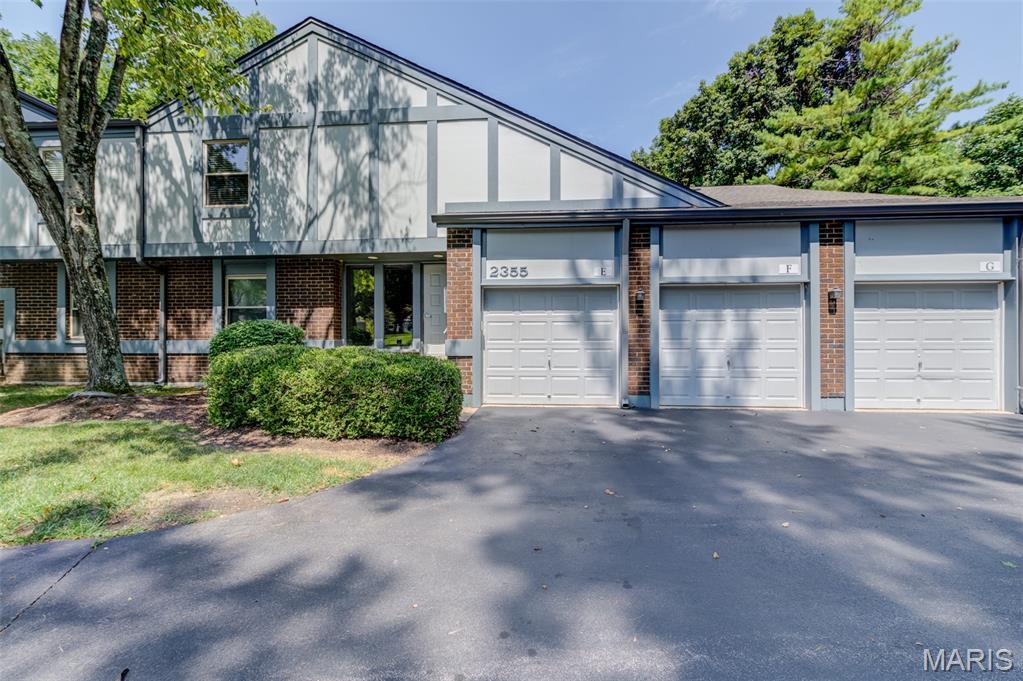2355 seven pines
St Louis, MO 63146
2 BEDS 2-Full BATHS
0.1 AC LOTResidential - Condo

Bedrooms 2
Total Baths 2
Full Baths 2
Acreage 0.108
Status Off Market
MLS # 25055530
County St. Louis
More Info
Category Residential - Condo
Status Off Market
Acreage 0.108
MLS # 25055530
County St. Louis
This fully renovated end unit in the highly sought-after Royal Pines community is a true gem and is ready for its new, very fortunate owners! Nestled in the top-rated Parkway Central School District, this home offers a maintenance-free lifestyle with access to a complex pool, clubhouse, tennis court, golf putting pad and breathtaking views of Creve Coeur Lake Park—spanning 2,145 acres of nature. The secure-entry home features a bonus private storage unit in the basement and, with 1,377 square feet of living space, it is impeccably maintained and move-in ready—nothing left for you to do! Two sliding glass doors lead to a spacious composite deck with stunning wooded views on a quiet dead-end street, complete with bonus guest parking spots. Inside, bamboo wood floors, 17 recessed lights, crown molding, fresh neutral paint and updated interior doors elevate the space. The $14K hall bath renovation boasts onyx walls and a luxurious walk-in shower, while the kitchen showcases white cabinets, black stainless appliances, granite counters and a cozy adjoining breakfast room. The master suite includes two closets (one walk-in) and an adult-height vanity. This 2-bedroom 2-bath home with an attached 1-car garage offers a low-maintenance, luxurious lifestyle that will impress any visitor!
Location not available
Exterior Features
- Style Apartment Style, Garden
- Construction condominium
- Siding Brick, Cedar, Wood Siding
- Exterior Near Public Transit, Views
- Roof Architectural Shingle
- Garage Yes
- Garage Description 1
- Water Public
- Sewer Public Sewer
- Lot Description Near Public Transit, Views
Interior Features
- Appliances Stainless Steel Appliance(s), Dishwasher, Disposal, Dryer, Microwave, Electric Oven, Electric Range, Refrigerator, Washer, Gas Water Heater
- Heating Forced Air, Natural Gas
- Cooling Central Air, Electric
- Basement 8 ft + Pour, Concrete, Full, Storage Space, Unfinished
- Fireplaces Description None
- Year Built 1986
Neighborhood & Schools
- Subdivision Royal Pines 2 Condo Tenth
- Elementary School River Bend Elem.
- Middle School Central Middle
- High School Parkway Central High
Financial Information
- Parcel ID 14P-23-1123


 All information is deemed reliable but not guaranteed accurate. Such Information being provided is for consumers' personal, non-commercial use and may not be used for any purpose other than to identify prospective properties consumers may be interested in purchasing.
All information is deemed reliable but not guaranteed accurate. Such Information being provided is for consumers' personal, non-commercial use and may not be used for any purpose other than to identify prospective properties consumers may be interested in purchasing.