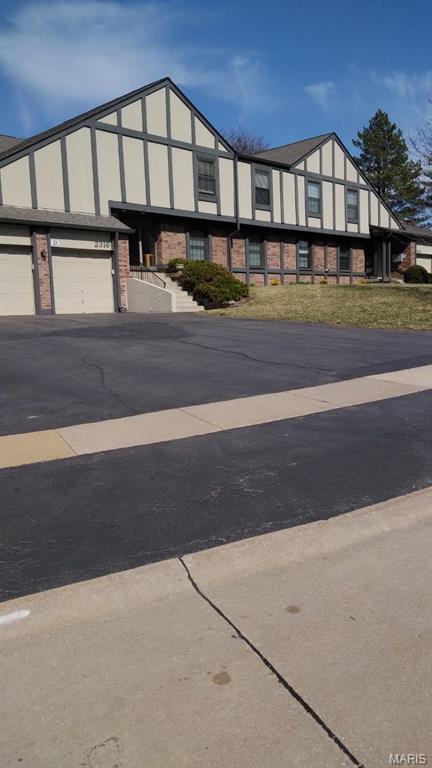2316 seven pines
St Louis, MO 63146
2 BEDS 2-Full BATHS
0.1 AC LOTResidential - Condo

Bedrooms 2
Total Baths 2
Full Baths 2
Acreage 0.107
Status Off Market
MLS # 25004434
County St. Louis
More Info
Category Residential - Condo
Status Off Market
Acreage 0.107
MLS # 25004434
County St. Louis
REDUCED/ MAKE OFFER / At closing, Seller to credit Buyer,$3000 toward closing costs or interior upgrades. Upper level 2br/2 full bath model w/ big rooms and closets.
Refinished deck has birds eye view of mature pines .
Just a few steps to pool & clubhouse.
New deck door, kitchen thermal panes and blinds.
Newer kitchen with breakfast room serves meals well with generous pantry, cabinet & counter space.
In-unit laundry with newer HVAC.
Recent guest bathtub & all tilework has been re-glazed. Newer lighting, fixtures, marble floor & pedestal sink.
En suite primary bedroom has step-in shower, double vanity, walk-in closet + seasonal closets galore.
Security access into lobby .
Low density four unit building with 10 x 11 storage locker in shared basement.
Fresh paint to interior of garage which is also the closest one to the lobby .
Multiple guest parking on side of building. Circular subdivision with no cut through traffic.
Close to Westport amenities and Creve Coeur park. Location: Upper Level
Location not available
Exterior Features
- Style Traditional, Apartment Style, Other
- Construction condominium
- Siding Stone Veneer, Brick Veneer, Stucco
- Exterior Adjoins Common Ground
- Garage Yes
- Garage Description 1
- Water Public
- Sewer Public Sewer
- Lot Description Adjoins Common Ground
Interior Features
- Appliances Dishwasher, Disposal, Dryer, Microwave, Range Hood, Electric Range, Electric Oven, Refrigerator, Washer, Gas Water Heater
- Heating Forced Air, Natural Gas
- Cooling Central Air, Electric
- Basement 8 ft + Pour, Concrete, Storage Space
- Year Built 1983
Neighborhood & Schools
- Subdivision Royal Pines 1 Condo
- Elementary School River Bend Elem.
- Middle School Central Middle
- High School Parkway Central High
Financial Information
- Parcel ID 14P-23-0083


 All information is deemed reliable but not guaranteed accurate. Such Information being provided is for consumers' personal, non-commercial use and may not be used for any purpose other than to identify prospective properties consumers may be interested in purchasing.
All information is deemed reliable but not guaranteed accurate. Such Information being provided is for consumers' personal, non-commercial use and may not be used for any purpose other than to identify prospective properties consumers may be interested in purchasing.