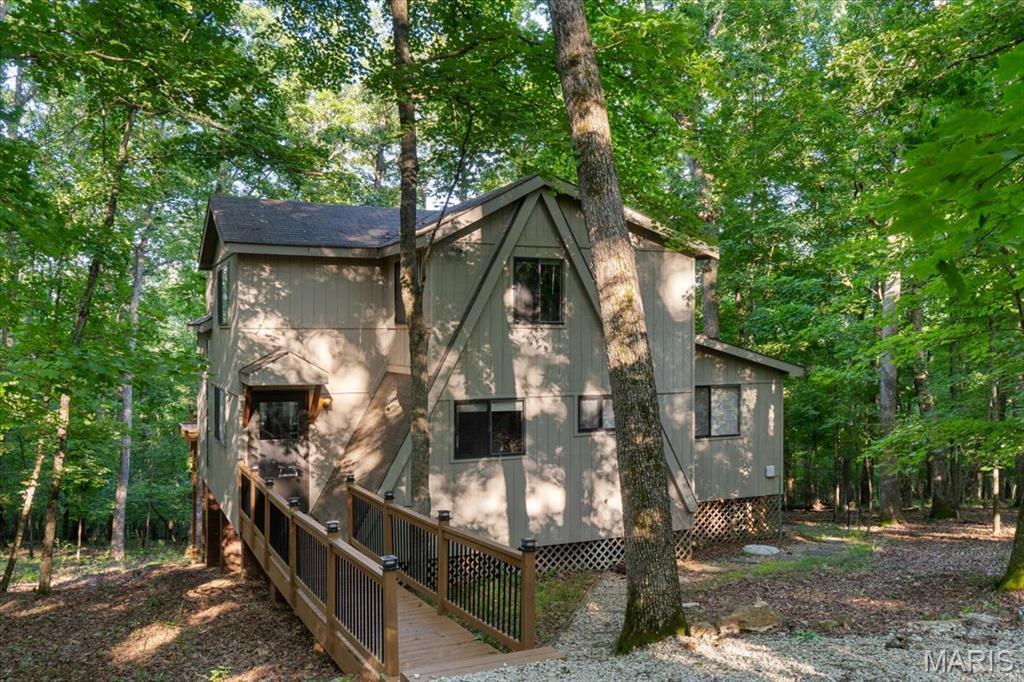2506 alpine woods
Wright City, MO 63390
3 BEDS 2-Full BATHS
3.5 AC LOTResidential - Single Family

Bedrooms 3
Total Baths 2
Full Baths 2
Acreage 3.5
Status Off Market
MLS # 25042205
County Warren
More Info
Category Residential - Single Family
Status Off Market
Acreage 3.5
MLS # 25042205
County Warren
Whether you’re expanding your short term rental portfolio, searching for a peaceful vacation home, or dreaming of full time resort-style living, this turnkey chalet checks every box. Tucked inside the gates of Innsbrook Resort just an hour from St. Louis 2506 Alpine Woods Dr offers rustic charm, modern comforts, & unbeatable access to nature, recreation, & relaxation. Inside, you’ll find 18 ft vaulted ceilings, rich wood floors,& a dramatic floor to ceiling bay window that fills the living space w/natural light. A cozy woodburning fireplace anchors the rm, while direct access to the 4 seasons rm & private deck makes this an ideal gathering spot year round. The kitchen exudes warmth w/its natural wood tones & thoughtful layout. The expansive eat in peninsula offers the perfect spot for everything from breakfast w/ the family to evening wine w/ friends. The main floor primary suite features hardwood floors, vaulted ceilings, dual closets,& private access to the 4 seasons rm. The en suite bath includes a walkin shower & comfort height vanity. 2 addl bedrms, loft & full bath offer flexible sleeping arrangements for guests or family. Step outside to soak in the hot tub, take in the wooded views, or explore Innsbrook’s lakes, golf course, trails, pools & more. Located just steps from the resort’s largest 236 acre Alpine Lake this chalet offers easy access to swimming, fishing, & paddling. With a strong rental history & resort style amenities, it’s a rare opportunity for any buyer.
Location not available
Exterior Features
- Style A-Frame, Traditional
- Construction single family residence
- Siding Wood Siding
- Exterior Adjoins Wooded Area, Gentle Sloping, Heavy Woods, Wooded
- Roof Shingle
- Garage No
- Water Community
- Sewer Public Sewer
- Lot Dimensions 208X761X200X761
- Lot Description Adjoins Wooded Area, Gentle Sloping, Heavy Woods, Wooded
Interior Features
- Appliances Dishwasher, Oven, Electric Oven, Electric Range, Refrigerator
- Heating Forced Air
- Cooling Central Air, Electric
- Fireplaces 1
- Fireplaces Description Great Room, Wood Burning
- Year Built 2004
Neighborhood & Schools
- Subdivision Innsbrook
- Elementary School Warrior Ridge Elem.
- Middle School Black Hawk Middle
- High School Warrenton High
Financial Information
- Parcel ID 10-13.0-0-00-001.038.000


 All information is deemed reliable but not guaranteed accurate. Such Information being provided is for consumers' personal, non-commercial use and may not be used for any purpose other than to identify prospective properties consumers may be interested in purchasing.
All information is deemed reliable but not guaranteed accurate. Such Information being provided is for consumers' personal, non-commercial use and may not be used for any purpose other than to identify prospective properties consumers may be interested in purchasing.