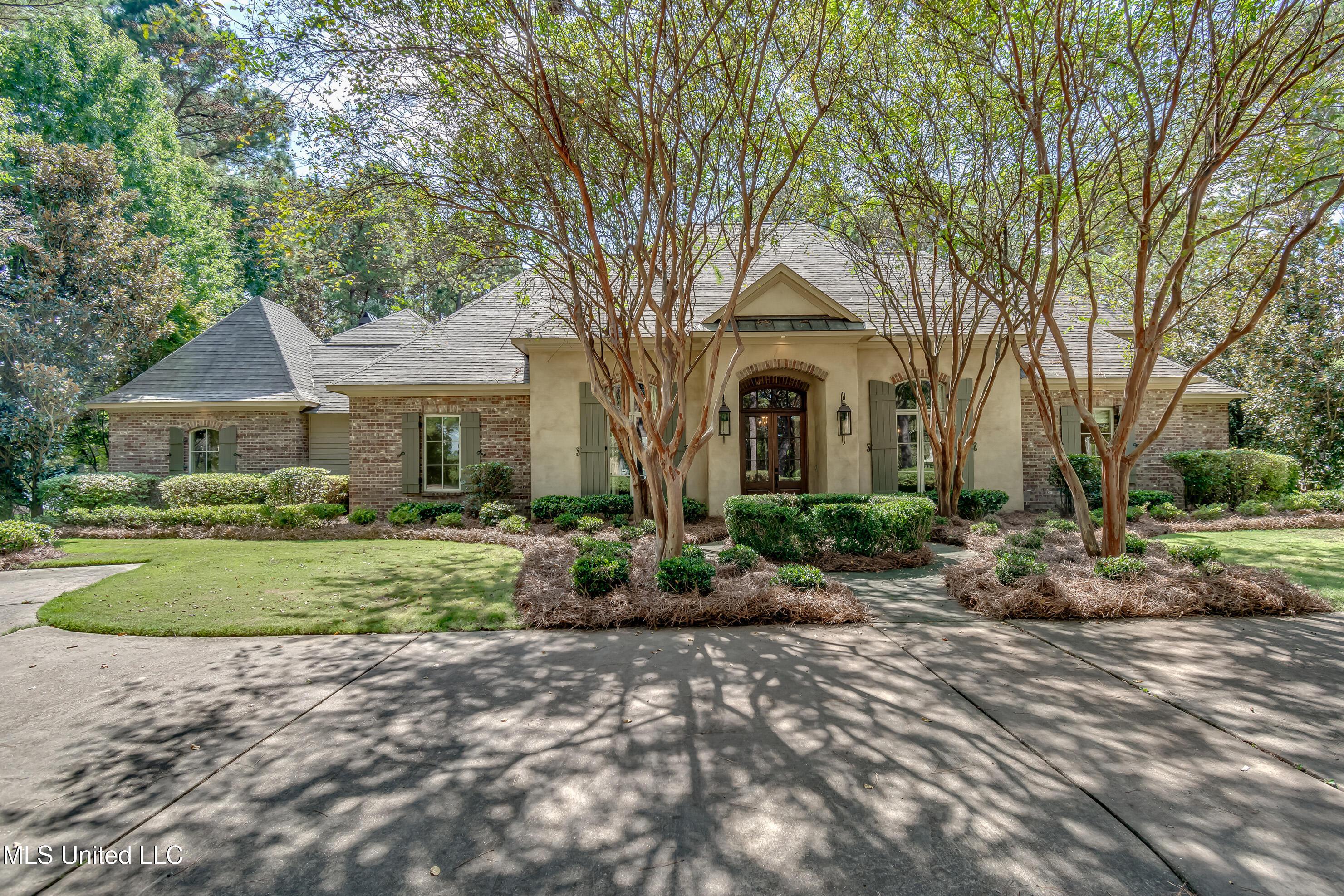111 johnstone drive
Madison, MS 39110
5 BEDS 5-Full 2-Half BATHS
3.09 AC LOTResidential - Single Family

Bedrooms 5
Total Baths 6
Full Baths 5
Acreage 3.1
Status Off Market
MLS # 4127049
County Madison
More Info
Category Residential - Single Family
Status Off Market
Acreage 3.1
MLS # 4127049
County Madison
This exceptional retreat-style home with four en-suite bedrooms plus and apartment style bonus space with a private kitchenette and full bath sits on over 3 acres of private lakefront property. The home offers space, function, and resort-style amenities. Designed with both everyday living and entertaining in mind, the property features a thoughtful layout and extensive indoor and outdoor living spaces.
Interior Highlights:
-Five bedrooms, each with its own bath (four located on the main level)
-Dedicated home office, expansive storage, and a 3-car garage
-Large gourmet kitchen with generous prep and serving areas
-Formal Dining Room & Breakfast Nook
- Sunroom with fireplace looking out at the pool & lake
-Primary Bath includes two private water closets & large closet
Outdoor Living
-Pool with views of the lake, private dock, and firepit
-Outdoor kitchen and grilling porch with wood-burning fireplace, guest bath & storage room
-Pool Guest Bath
-Media Room with Private balcony overlooking the lake(approx 700 sq. ft additional square footage not included in main house)
-Private golf putting green and landscaped grounds with room for activities
Natural light, expansive views, and versatile living spaces make this estate a true retreat—perfect for relaxing at home or hosting gatherings of any size. Exceptional quality and value in this unique property.
Location not available
Exterior Features
- Construction Single Family
- Siding Architectural Shingles
- Exterior Dock, Gas Grill, Lighting, Outdoor Kitchen, Private Yard, Rain Gutters
- Roof Architectural Shingles
- Garage No
- Garage Description 3
- Water Public
- Sewer Waste Treatment Plant
Interior Features
- Appliances Built-In Gas Range, Built-In Refrigerator, Convection Oven, Dishwasher, Disposal, Double Oven, Gas Cooktop, Ice Maker, Microwave, Range Hood, Refrigerator, Self Cleaning Oven, Water Heater, Wine Cooler
- Heating Central, Fireplace(s), Natural Gas
- Cooling Ceiling Fan(s), Central Air, Exhaust Fan, Gas
- Year Built 2008
- Stories Two
Neighborhood & Schools
- Subdivision Johnstone
- Elementary School Mannsdale
- Middle School Mannsdale Middle School
- High School Germantown
Financial Information
- Parcel ID 081e-15-174-00-00
Listing Information
Properties displayed may be listed or sold by various participants in the MLS.


 All information is deemed reliable but not guaranteed accurate. Such Information being provided is for consumers' personal, non-commercial use and may not be used for any purpose other than to identify prospective properties consumers may be interested in purchasing.
All information is deemed reliable but not guaranteed accurate. Such Information being provided is for consumers' personal, non-commercial use and may not be used for any purpose other than to identify prospective properties consumers may be interested in purchasing.