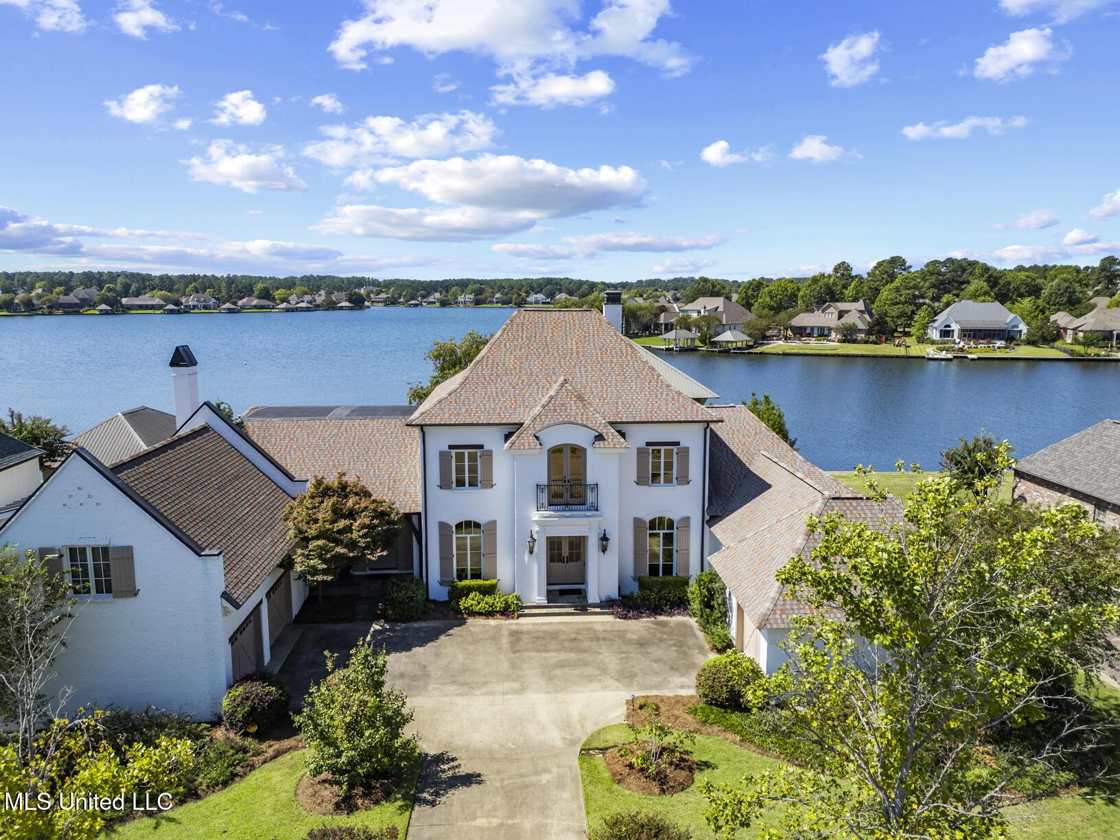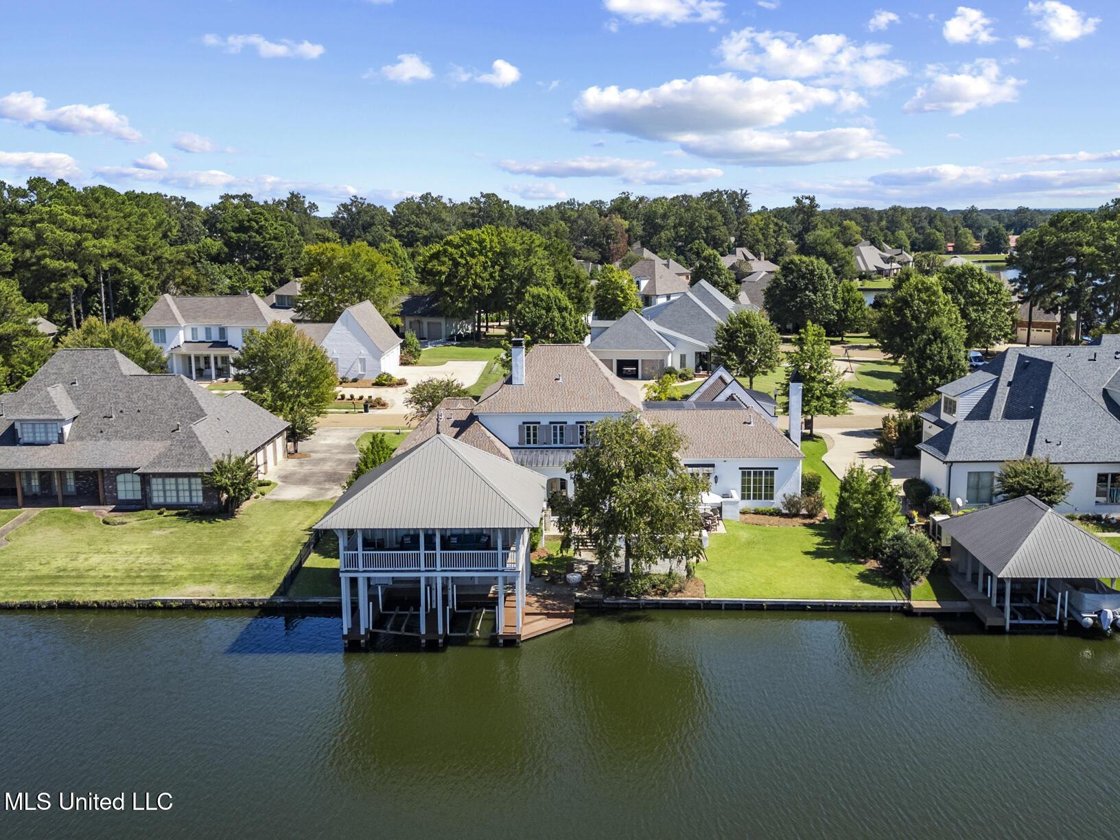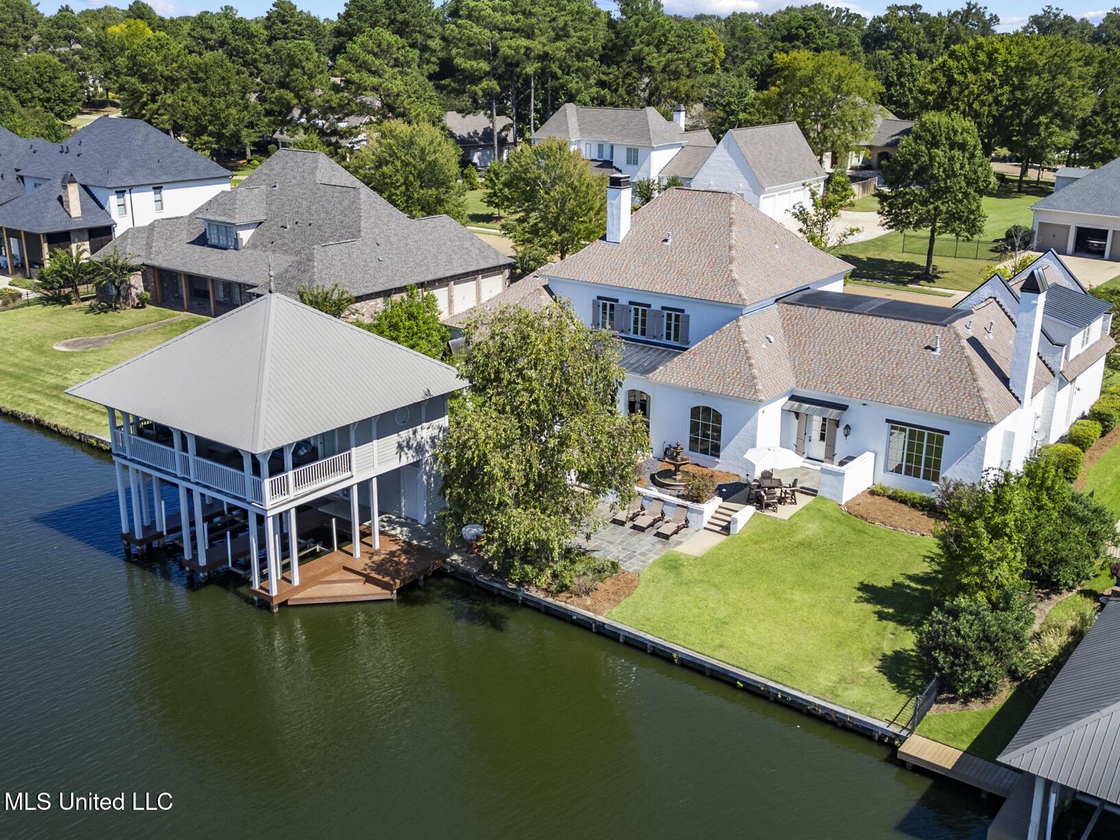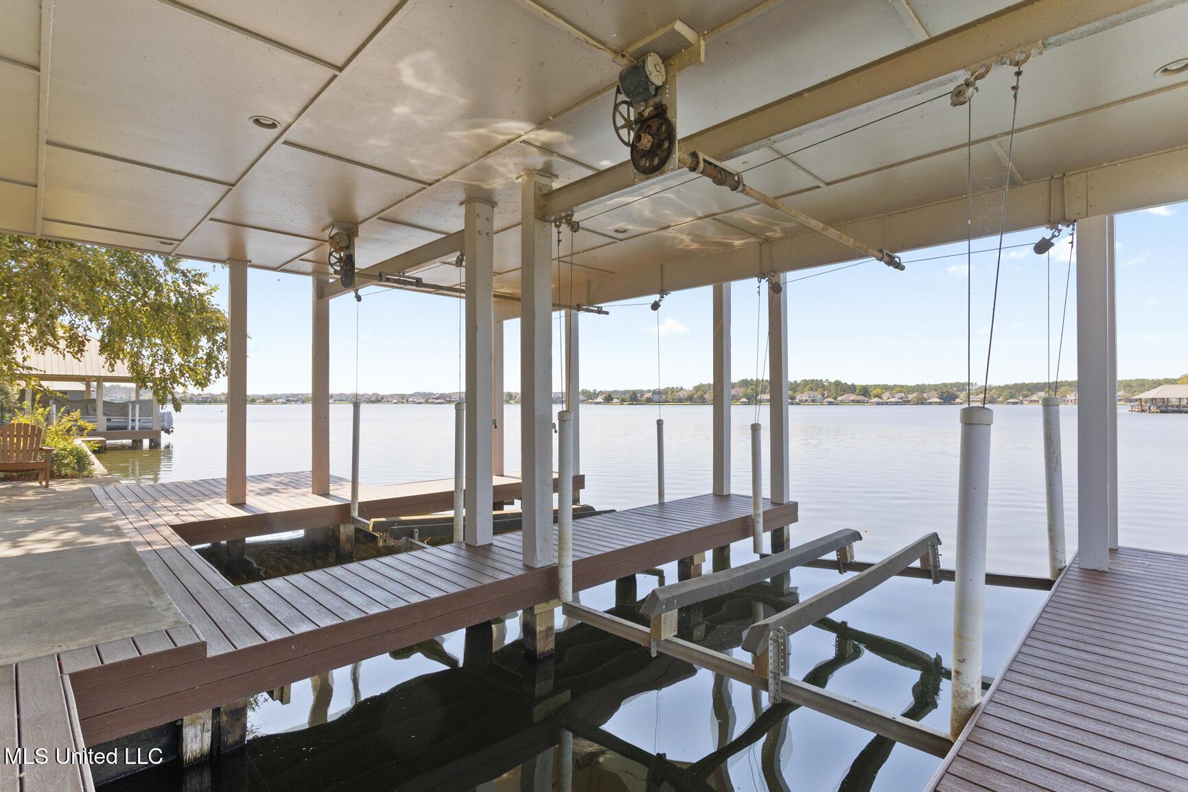Lake Homes Realty
1-866-525-3466Waterfront
115 cedar woods cove
Madison, MS 39110
$1,595,000
5 BEDS 5 BATHS
5,896 SQFT0.5 AC LOTResidential - Single Family
Waterfront




Bedrooms 5
Total Baths 5
Full Baths 4
Square Feet 5896
Acreage 0.51
Status Active
MLS # 4127209
County Madison
More Info
Category Residential - Single Family
Status Active
Square Feet 5896
Acreage 0.51
MLS # 4127209
County Madison
Welcome to an extraordinary waterfront retreat in Reunion. With approximately 5,896 sq. ft. of living space,plus an additional boathouse with full living quarters, this custom-built home is designed for luxury, comfort, and peace of mind—offering timeless craftsmanship, breathtaking water views, and state-of-the-art amenities.
Main Level
Through the grand foyer with soaring ceilings and arched openings, discover a private office with fireplace, built-ins, coffered ceilings and a hidden gun storage, as well as a banquet-sized dining room both with exquisite wall and ceiling molding plus hidden china storage. The two-story formal living room,also with coffered ceilings, showcases a custom-crafted stone fireplace and sweeping lake views, flanked by dual entrances leading into the chef's kitchen and keeping room.
The kitchen is designed for entertaining with a massive travertine island with sink, granite counters, Viking professional appliances (six-burner gas range with griddle, built-in refrigerator, microwave), DW, Pot filler, New Ice Maker, an extended L-shaped bar with seating, and a walk-in pantry. A brick accent wall with wood built-ins off the friends' entrance creates warmth and character, while exposed beams frame the kitchen, breakfast, and keeping areas. The spacious keeping room offers the home's third fireplace and more lake views.
There is a substantial amount of countertop space and cabinet space to increase function and storage capacity, A separate full sized Breakfast room is located just off the kitchen as is a small enclosed office area across from the pantry. There is easy access to the grilling porch here.
Also on the main floor:
Primary suite with private hall entry, expansive walk-in closet that also serves as a reinforced storm/safe room, and private patio access. The spa-like bath features double vanities plus a separate makeup vanity, a granite-surround soaking tub, oversized tiled shower, and private water closet.
Two additional bedrooms with large closets, sharing a bath with double vanities and separate shower/toilet area.
Drop zone, large laundry with sink, folding station, pet shower, and abundant cabinetry.
One-car garage off the bedroom hall and two-car garage each with fiberglass doors, insulated wood walls and ceilings, , epoxy flooring, and built-ins, storage, and a sink in the 2 car bay.
Surround sound capability, central vacuum, whole-house air purification with UV sterilization, and whole-house water purification.
Separate Bonus/Media Suite
Off the hallway to the two-car garage, a private staircase leads to a media/bonus room with full walk-in closet and powder bath—currently used as a theater room but flexible as a 6th bedroom or guest suite.
2nd Upstairs
The second level includes:
2 bedrooms, each with private full baths and large walk-in closets.
Additional laundry room.
Built-in landing with reading area and wall-to-wall cabinetry.
Oversized craft/homeschool room with a massive island and full wall of storage.
Construction & Energy Efficiency
Built with 2x6 framing, TechShield decking, and cellulose insulation, this home is highly energy-efficient. Tankless water heaters ensure endless hot water, while old Cypress interior doors, plantation shutters and elaborate millwork provide timeless beauty.
Outdoor Living
This home's outdoor spaces are an entertainer's dream:
Covered porch stepping down to multiple patios, including a grilling porch,an outdoor living room with brick fireplace.
Professionally landscaped grounds with irrigation, massive fountain and iron fence accents.
Full boathouse with two lifts, half bath, expansive deck, and upstairs guest quarters featuring a kitchen with granite island/bar, living area, bedroom, full bath, and covered balcony with porch swing overlooking the water.
From hidden details to high-end systems, 115 Cedar Woods Cove offers unmatched elegance and comfort—exclusive Reunion waterfront living at its fines
Location not available
Exterior Features
- Style French Acadian
- Construction Single Family
- Siding Architectural Shingles
- Exterior Balcony, Boat Slip, Dock, Fire Pit, Landscaping Lights, Lighting, Rain Gutters
- Roof Architectural Shingles
- Garage Yes
- Garage Description 3
- Water Public
- Sewer Public Sewer
- Lot Description Fenced, Front Yard, Landscaped, Sprinklers In Front, Sprinklers In Rear, Views
Interior Features
- Appliances Bar Fridge, Built-In Gas Range, Built-In Refrigerator, Convection Oven, Dishwasher, Disposal, Double Oven, Dryer, Exhaust Fan, Gas Cooktop, Gas Water Heater, Ice Maker, Instant Hot Water, Microwave, Range Hood, Refrigerator, Self Cleaning Oven, Stainless Steel Appliance(s), Tankless Water Heater, Warming Drawer, Washer/Dryer, Washer/Dryer Stacked, Wine Cooler, Wine Refrigerator
- Heating Central, Fireplace(s), Natural Gas
- Cooling Ceiling Fan(s), Central Air, Electric, Multi Units
- Living Area 5,896 SQFT
- Year Built 2006
- Stories Two
Neighborhood & Schools
- Subdivision Reunion
- Elementary School Madison Station
- Middle School Madison
- High School Madison Central
Financial Information
- Parcel ID 081f-23-061-00-00
Additional Services
Internet Service Providers
Listing Information
Listing Provided Courtesy of Crye-Leike
The data for this listing came from MLS United, LLC
Listing data is current as of 02/01/2026.


 All information is deemed reliable but not guaranteed accurate. Such Information being provided is for consumers' personal, non-commercial use and may not be used for any purpose other than to identify prospective properties consumers may be interested in purchasing.
All information is deemed reliable but not guaranteed accurate. Such Information being provided is for consumers' personal, non-commercial use and may not be used for any purpose other than to identify prospective properties consumers may be interested in purchasing.