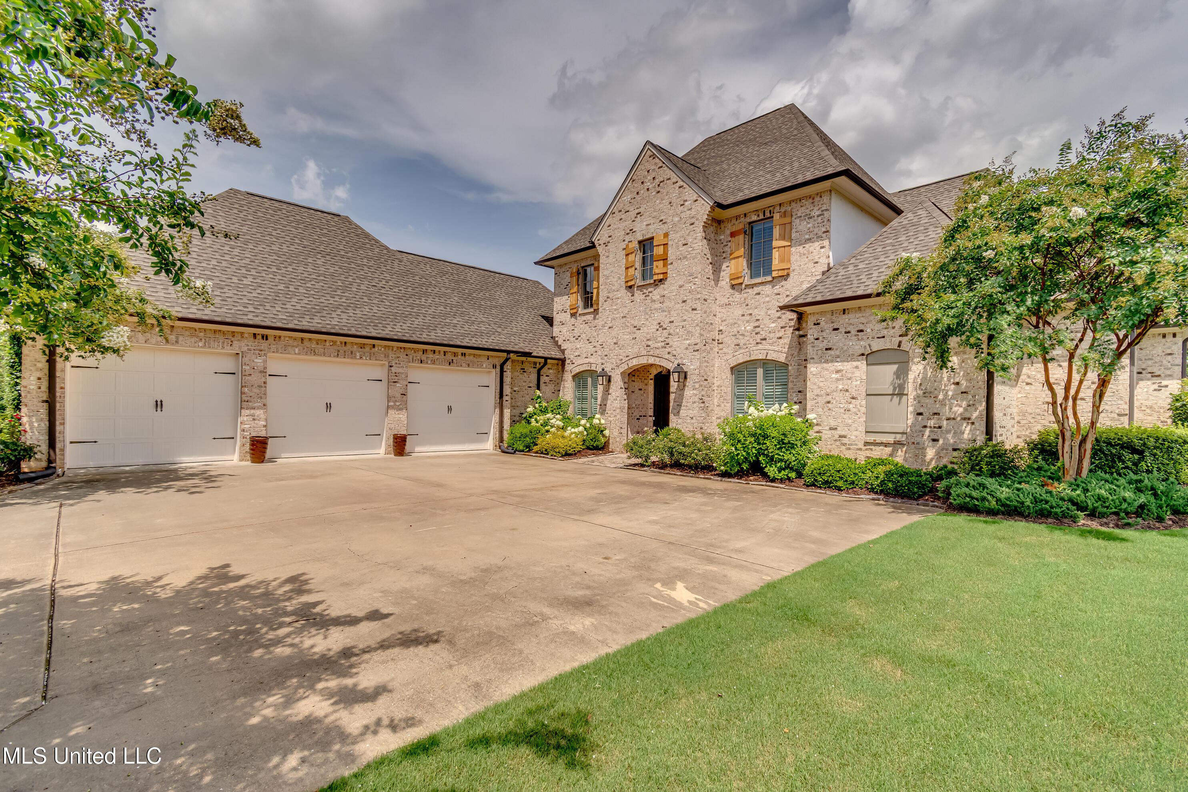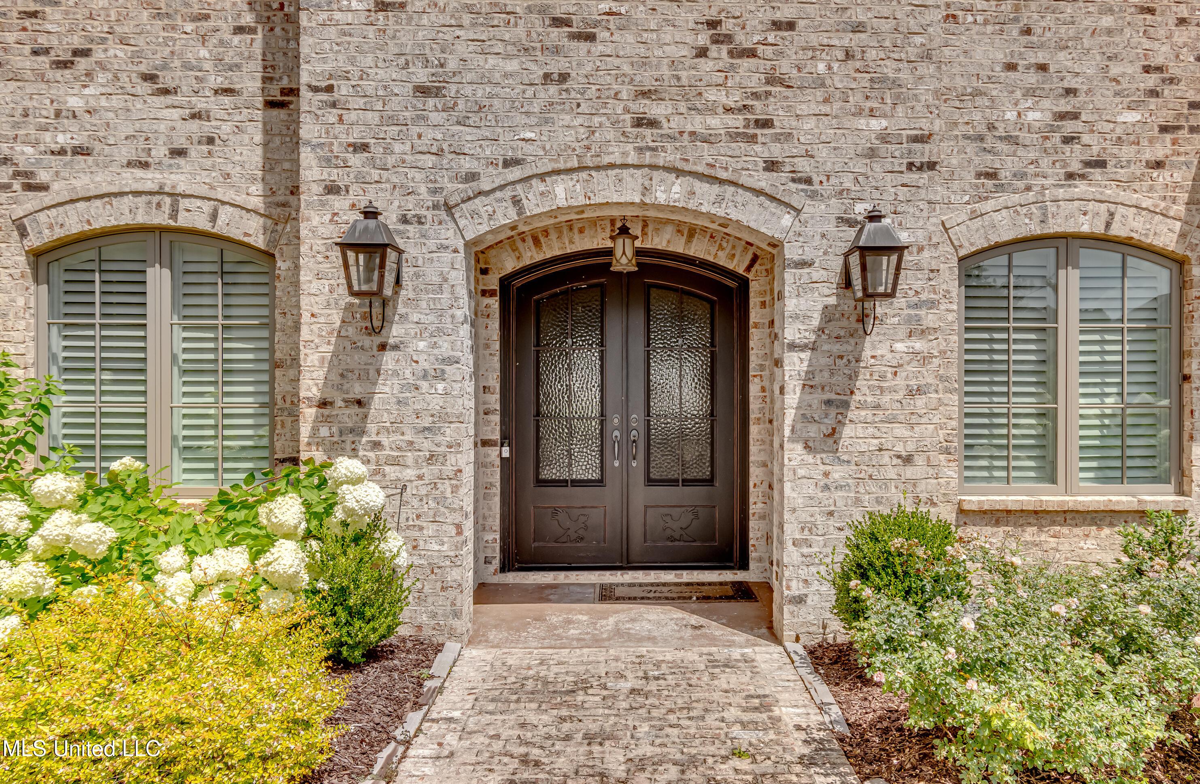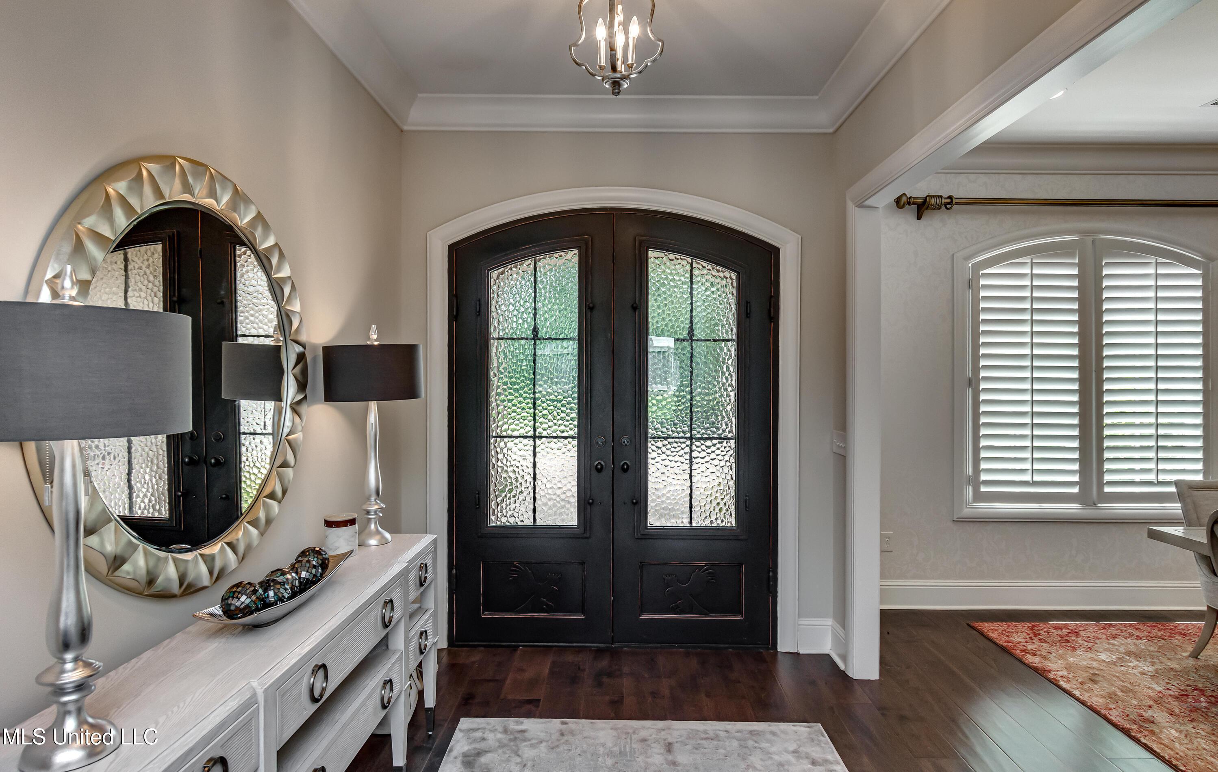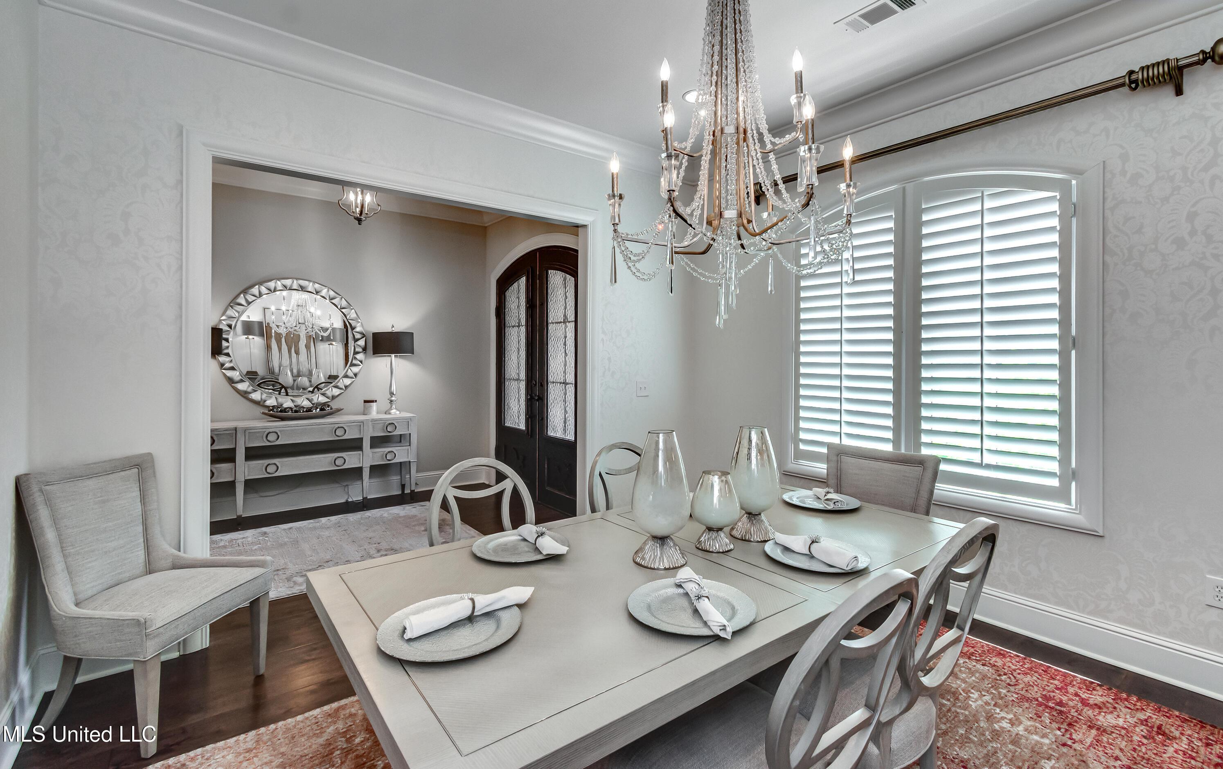Lake Homes Realty
1-866-525-3466112 honours drive
Madison, MS 39110
$959,000
4 BEDS 4.5 BATHS
4,219 SQFT0.37 AC LOTResidential - Single Family




Bedrooms 4
Total Baths 5
Full Baths 4
Square Feet 4219
Acreage 0.38
Status Active
MLS # 4120103
County Madison
More Info
Category Residential - Single Family
Status Active
Square Feet 4219
Acreage 0.38
MLS # 4120103
County Madison
Fantastic New Listing in Reunion... You won't find a better floor plan anywhere! 4 BR's, 6
Bathrooms!!! Beautiful Entry Foyer, Formal Dining Rm w/ Gorgeous Chandelier, Spacious Living Area w/ Gas FP, Fabulous Kitchen with Large Quartz Island & Top of the Line Appliances. Informal Dining Area, Keeping Area w/ Gas FP. Walk-In Pantry & Buffet/Bar Area and an Office & 1/2 Bath Off the Kitchen. The Spacious Master Suite is ABSOLUTELY AMAZING w/ His & Her Separate Bathrooms...PLUS their own Lrg Walk-In Closets/Dressing Areas! The MBR & Guest BR #1 are Down along w/ 2 Beautiful Guest BR's & 2.5 Bathrooms Up... Plus a Super Cool Game/Movie/Bonus Room! Features also include a Spacious 3 Car Garage w/ Lrg Utility Room! Plus ...The Favorite Spot for Everyone to Hang Out ... the Large Covered Back Porch/Outdoor Kitchen Area w/ a Big TV over the Gas Fire Place... Surrounded by the Private Fenced Backyard. This Beautiful Home is truly a MUST SEE! Call for your Showing Appt Today... You won't be Disappointed! Don't Forget About ALL the AMENITIES that REUNION has to Offer... especially the Phenomenal Reunion Golf Course and MORE!!!
Location not available
Exterior Features
- Style French Acadian
- Construction Single Family
- Siding Architectural Shingles
- Exterior Outdoor Grill, Rain Gutters
- Roof Architectural Shingles
- Garage Yes
- Garage Description 3
- Water Public
- Sewer Public Sewer
- Lot Description Fenced, Front Yard, Landscaped, Near Golf Course, Sprinklers In Front, Views
Interior Features
- Appliances Bar Fridge, Built-In Refrigerator, Cooktop, Dishwasher, Disposal, Double Oven, Exhaust Fan, Gas Cooktop, Gas Water Heater, Microwave, Self Cleaning Oven, Stainless Steel Appliance(s), Tankless Water Heater
- Heating Central, Fireplace(s), Natural Gas
- Cooling Ceiling Fan(s), Central Air, Gas
- Living Area 4,219 SQFT
- Year Built 2017
- Stories Two
Neighborhood & Schools
- Subdivision Reunion
- Elementary School Madison Station
- Middle School Madison
- High School Madison Central
Financial Information
- Parcel ID 081h-27-324-00-00
Additional Services
Internet Service Providers
Listing Information
Listing Provided Courtesy of Dream Home Properties - Ap_oglesbee@yahoo.com
The data for this listing came from MLS United, LLC
Listing data is current as of 02/01/2026.


 All information is deemed reliable but not guaranteed accurate. Such Information being provided is for consumers' personal, non-commercial use and may not be used for any purpose other than to identify prospective properties consumers may be interested in purchasing.
All information is deemed reliable but not guaranteed accurate. Such Information being provided is for consumers' personal, non-commercial use and may not be used for any purpose other than to identify prospective properties consumers may be interested in purchasing.