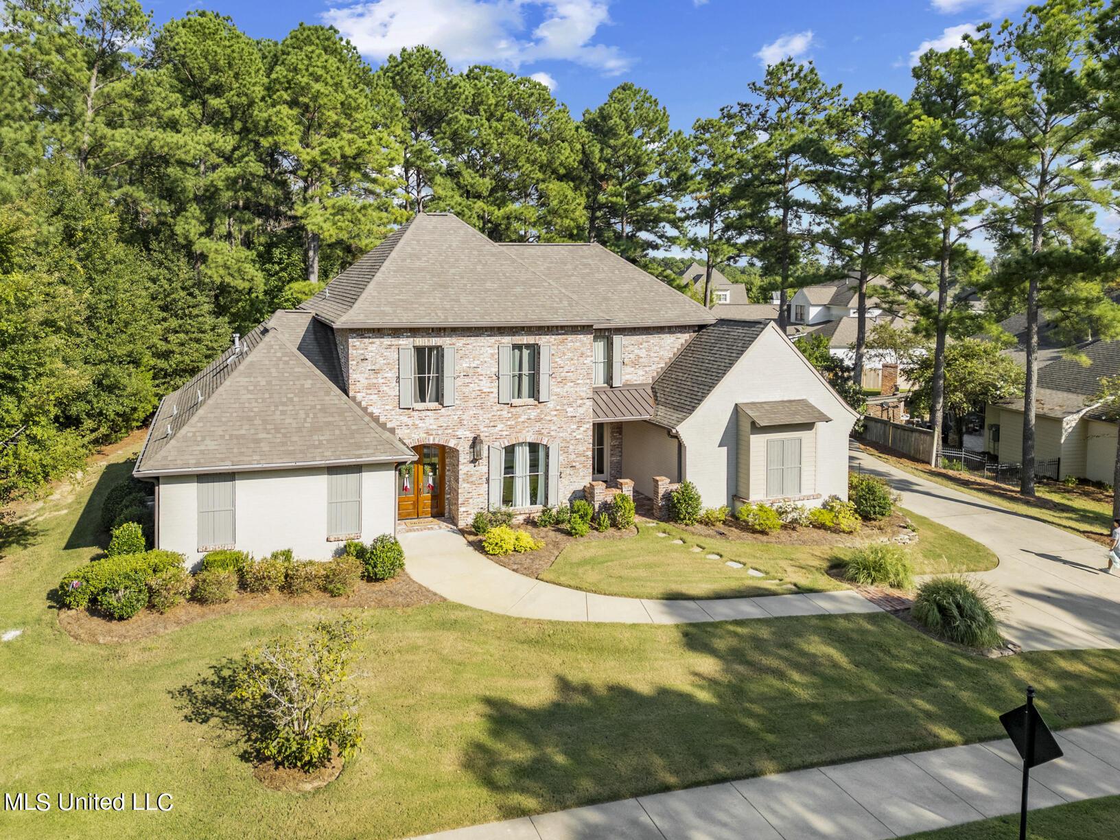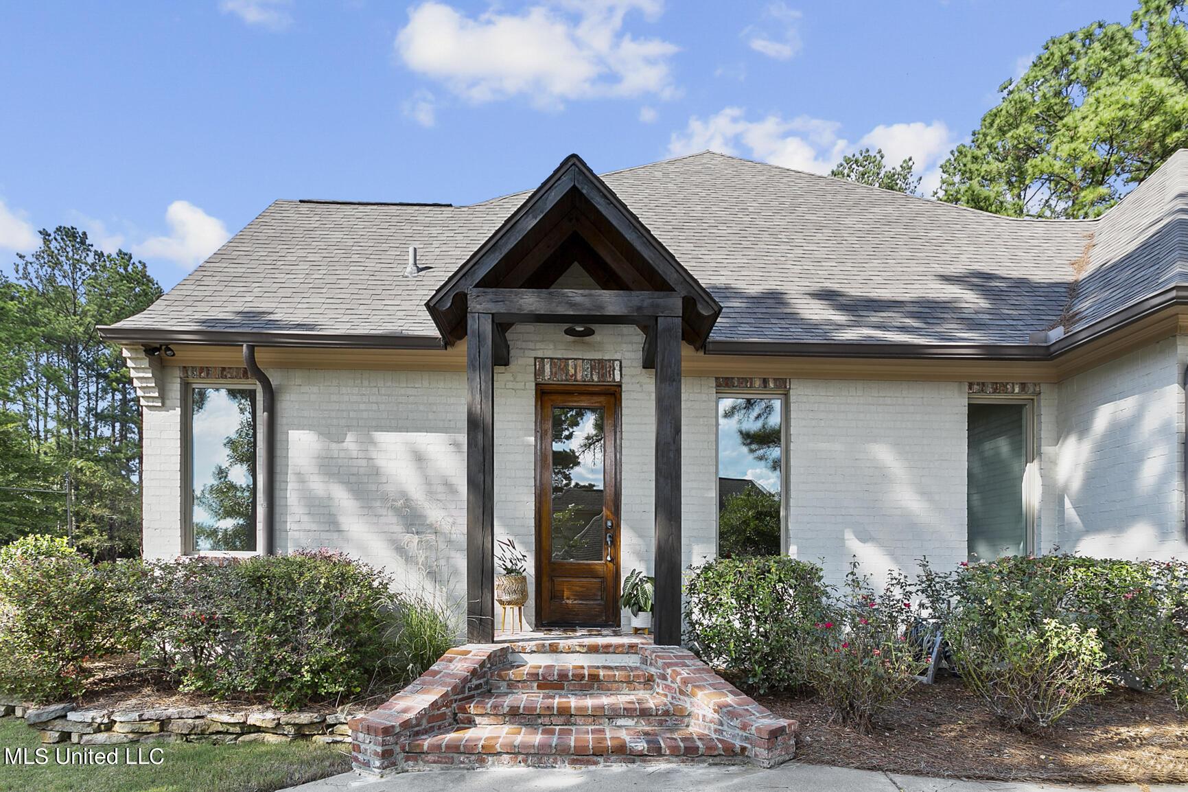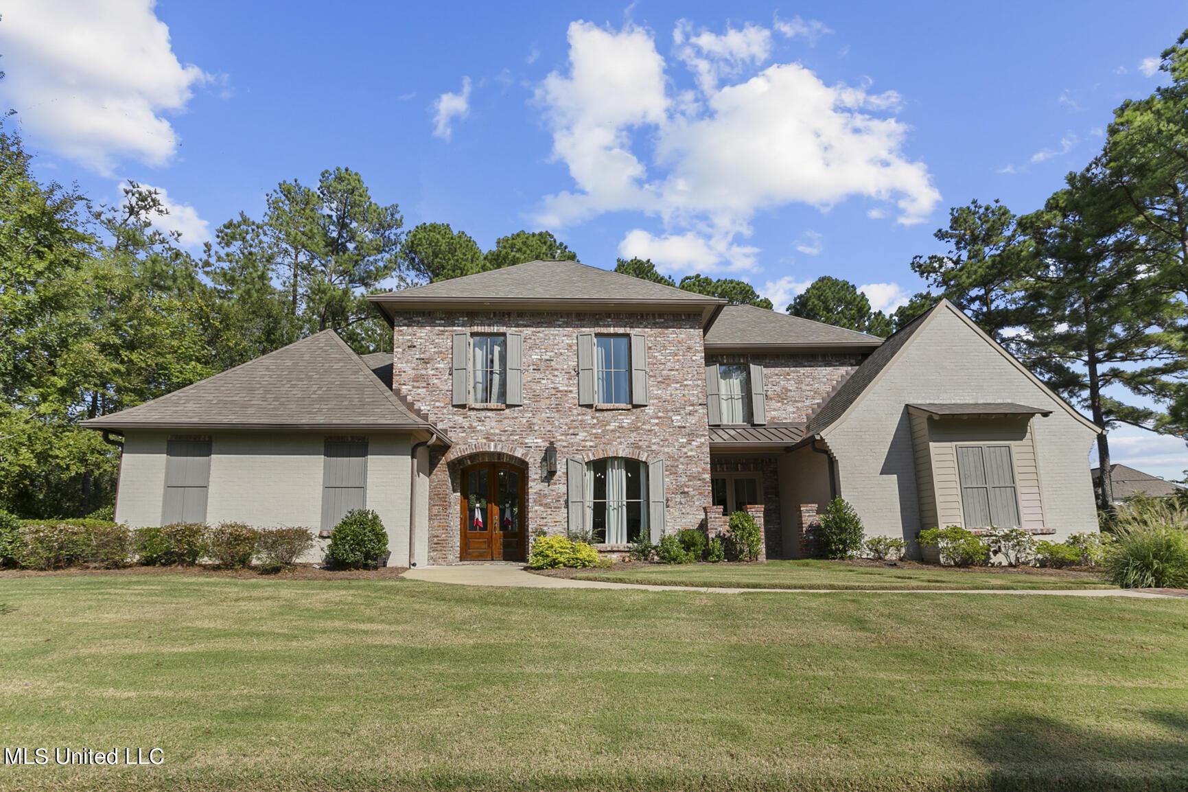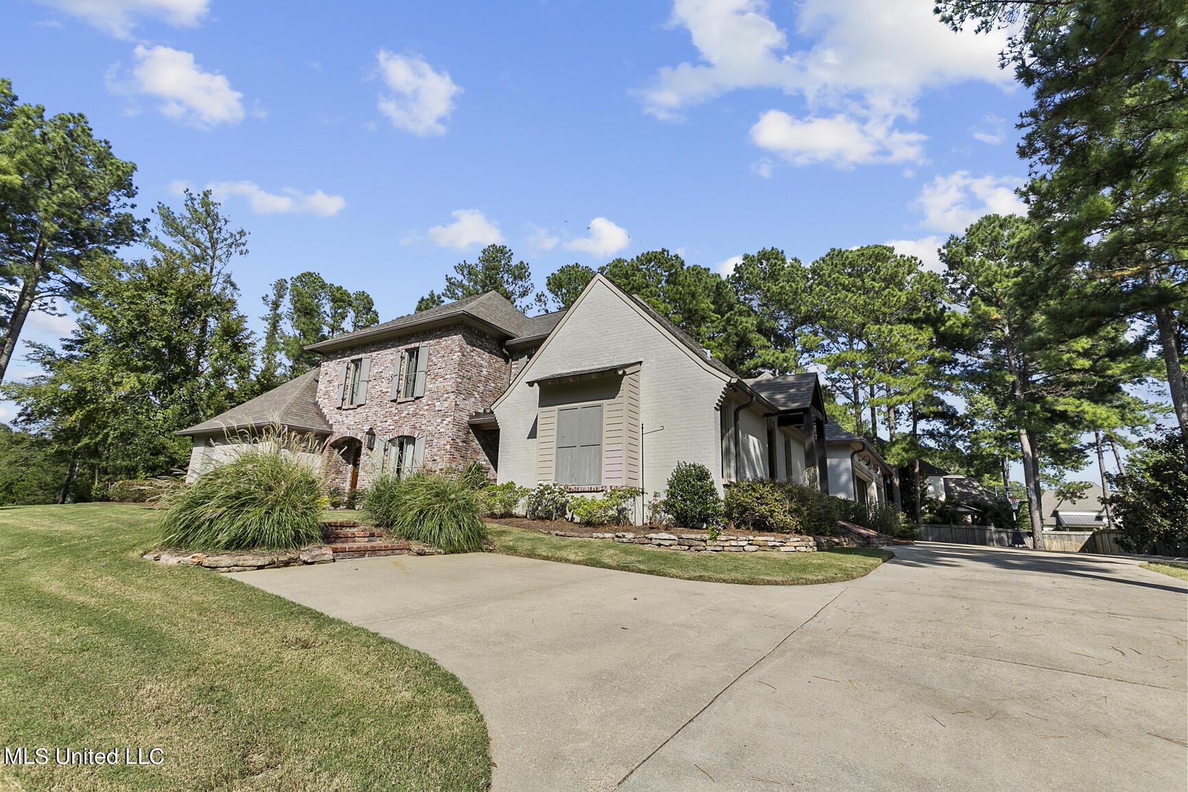Lake Homes Realty
1-866-525-3466101 lake village drive
Madison, MS 39110
$745,000
4 BEDS 3.5 BATHS
3,770 SQFT0.4 AC LOTResidential - Single Family




Bedrooms 4
Total Baths 4
Full Baths 3
Square Feet 3770
Acreage 0.41
Status Pending
MLS # 4092416
County Madison
More Info
Category Residential - Single Family
Status Pending
Square Feet 3770
Acreage 0.41
MLS # 4092416
County Madison
------ The seller is providing a $15,000 concession for the buyer to use toward a rate buy-down, closing costs, or home renovations. This is a great opportunity to make your new home more affordable, customize it to your taste, or lower your monthly payments. Don't miss the chance to take advantage of this generous incentive! -----
This home enjoys a prime location—close to the gate for easy access, yet peacefully situated on a quiet corner lot backing to scenic walking trails.
Inside, natural light fills the open floor plan, where the spacious living area connects seamlessly to a cozy kitchen, stainless steel appliances, and a large island—perfect for both entertaining and everyday living. A formal dining room, walk-in pantry, generous laundry room, and 3-car garage add practicality and convenience.
The main level hosts a tranquil primary suite with backyard views and updated bathroom featuring a soaking tub, oversized shower, dual vanities, and a large walk-in closet. Also on the first floor are a guest bedroom and a private office.
Upstairs offers two oversized bedrooms with a shared bath, a versatile landing area, and a cozy media room—ideal for movie nights or a flex space.
Step outside to a serene patio retreat with lush landscaping and a brick fireplace, perfect for quiet mornings or relaxing evenings. The roof is only a few years old, offering peace of mind for years to come.
Enjoy Reunion's resort-style amenities, including walking trails, golf, tennis, a community pool, and more—all just minutes from your door.
Make 101 Lake Village Drive your next home.
Location not available
Exterior Features
- Style French Acadian
- Construction Single Family
- Siding Architectural Shingles
- Exterior Outdoor Grill
- Roof Architectural Shingles
- Garage Yes
- Garage Description 3
- Water Public
- Sewer Public Sewer
- Lot Description Corner Lot
Interior Features
- Appliances Dishwasher, Disposal, Exhaust Fan, Gas Cooktop, Microwave, Oven, Water Heater
- Heating Central, Fireplace(s)
- Cooling Ceiling Fan(s), Central Air
- Living Area 3,770 SQFT
- Year Built 2014
- Stories Two
Neighborhood & Schools
- Subdivision Reunion
- Elementary School Madison Station
- Middle School Madison
- High School Madison Central
Financial Information
- Parcel ID 081f-23-245/00.00
Additional Services
Internet Service Providers
Listing Information
Listing Provided Courtesy of Exit New Door Realty
The data for this listing came from MLS United, LLC
Listing data is current as of 10/25/2025.


 All information is deemed reliable but not guaranteed accurate. Such Information being provided is for consumers' personal, non-commercial use and may not be used for any purpose other than to identify prospective properties consumers may be interested in purchasing.
All information is deemed reliable but not guaranteed accurate. Such Information being provided is for consumers' personal, non-commercial use and may not be used for any purpose other than to identify prospective properties consumers may be interested in purchasing.