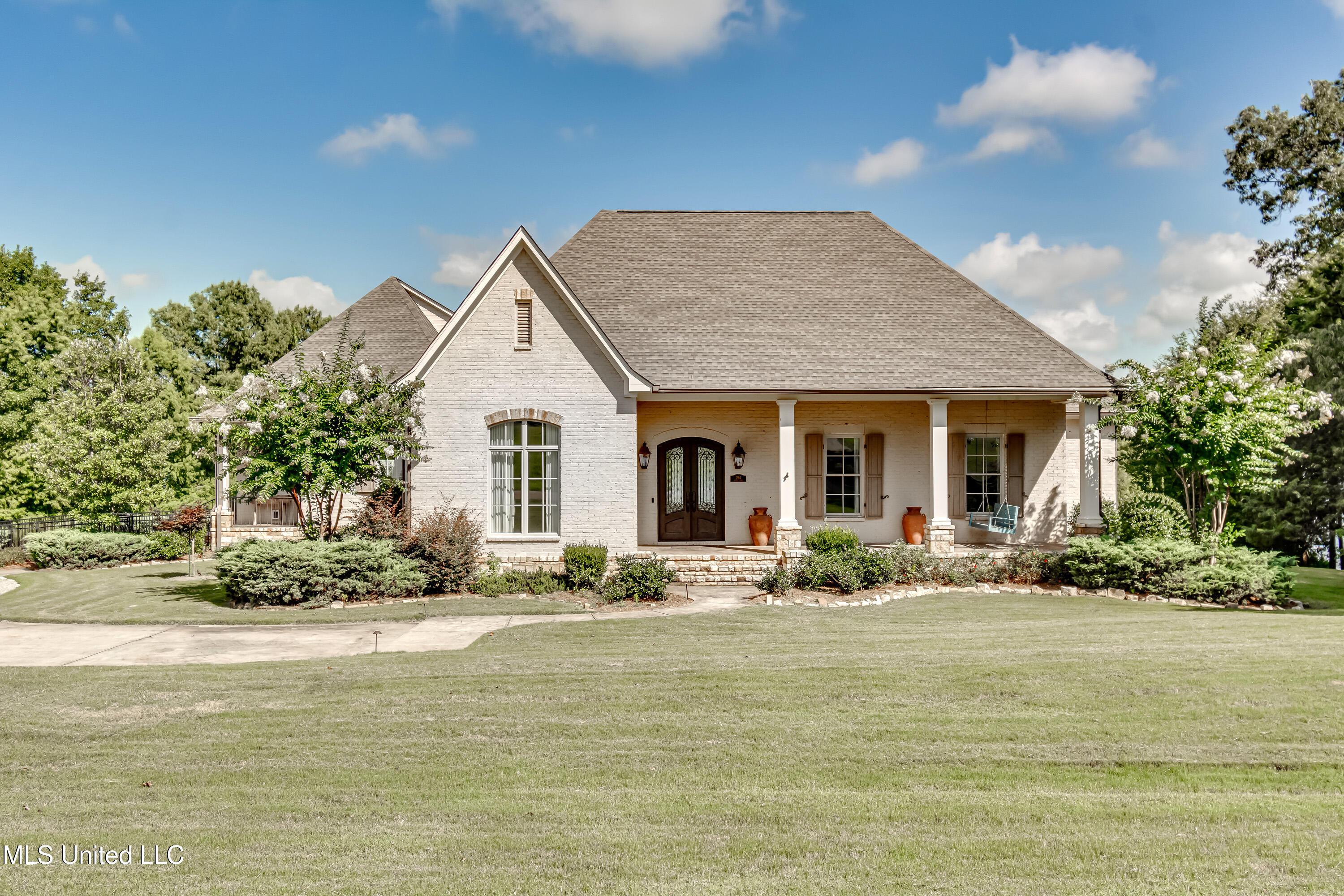294 dover lane
Madison, MS 39110
5 BEDS 4-Full 1-Half BATHS
3 AC LOTResidential - Single Family

Bedrooms 5
Total Baths 5
Full Baths 4
Acreage 3
Status Off Market
MLS # 4119467
County Madison
More Info
Category Residential - Single Family
Status Off Market
Acreage 3
MLS # 4119467
County Madison
BEAUTIFUL, WATERFRONT custom built in 2016 for the sellers. Centered on a beautiful quiet lake with approximate 214 feet of lake frontage. Foundation- Engineer designed and supervised
5 BR 4 ½ Bath * 4800 SF * Large bonus room/5th Bedroom over garage with full bath * 3 acre lot ½ in water. Private Pier with approx. 185 ft seawall * Covered boat slip with boat lift and water connection near boat slip . 3 car side entry garage * Scored and stained concrete floors inside and stained concrete porches and patio.
Custom drapery at almost every window. Insolroll custom interior solar shades on all west facing windows.
Low E tempered glass Jeldwin windows.
Large primary suite on main floor with beautiful lake view. Large bath w/marble countertops, tiled floor and
separate tiled shower. Large walk-in closet with separated areas. All bedrooms have walk-in closets.
Guest room with private full bath on main floor. All guest baths have quartz counter tops. Large family room
with stone fireplace, gas logs and custom-built cabinets.
Very large formal dining room with 2 custom built-in lighted china cabinets.
Wine Bar with ice maker, wine refrigerator, quartz countertop and marble back splash. Huge walk-in pantry
with custom shelving
Huge eat in Kitchen with quartz counter tops, 8 foot center island seats 4. All stainless-steel appliances, built in double ovens and microwave, warming drawer and gas cooktop.
Extra-large laundry room with quartz counter tops, deep stainless steel sink and space for freezer. Fold down
ironing board and great built in custom cabinets with lots of storage. Doggie door leads to side entrance. Side
entrance Porch has small iron fenced side yard.
Small office with custom cabinets on main floor near kitchen. Large office on main floor near family room.
Large back porch with grilling station, sink, stone cabinets, with granite counter tops. Small separate back yard around patio with iron fence. Larger part of back yard beside the lake perfect for pool if desired.
Extensive Landscaping - Landscape lighting - Irrigation system lake fed - Professionally managed lawn
Upstairs - 2 bedrooms with a full bathroom and separate heated and cooled storage room with large built-in shelving. Sunroom has floor to ceiling windows for the best views with Insolroll custom interior solar shades. 4 zoned AC units. PEX system. 2 tankless water heaters. Security system, Ring video cameras. Nuwool insulation
Location not available
Exterior Features
- Style Traditional
- Construction Single Family
- Siding Architectural Shingles
- Exterior Boat Slip, Dock
- Roof Architectural Shingles
- Garage No
- Garage Description 3
- Water Public
- Sewer Septic Tank
- Lot Description Views
Interior Features
- Appliances Gas Cooktop
- Heating Central
- Cooling Central Air, Gas
- Year Built 2016
- Stories Two
Neighborhood & Schools
- Subdivision New Castle
- Elementary School Madison Station
- Middle School Madison
- High School Madison Central
Financial Information
- Parcel ID 081h-28-003/01.06
Listing Information
Properties displayed may be listed or sold by various participants in the MLS.


 All information is deemed reliable but not guaranteed accurate. Such Information being provided is for consumers' personal, non-commercial use and may not be used for any purpose other than to identify prospective properties consumers may be interested in purchasing.
All information is deemed reliable but not guaranteed accurate. Such Information being provided is for consumers' personal, non-commercial use and may not be used for any purpose other than to identify prospective properties consumers may be interested in purchasing.