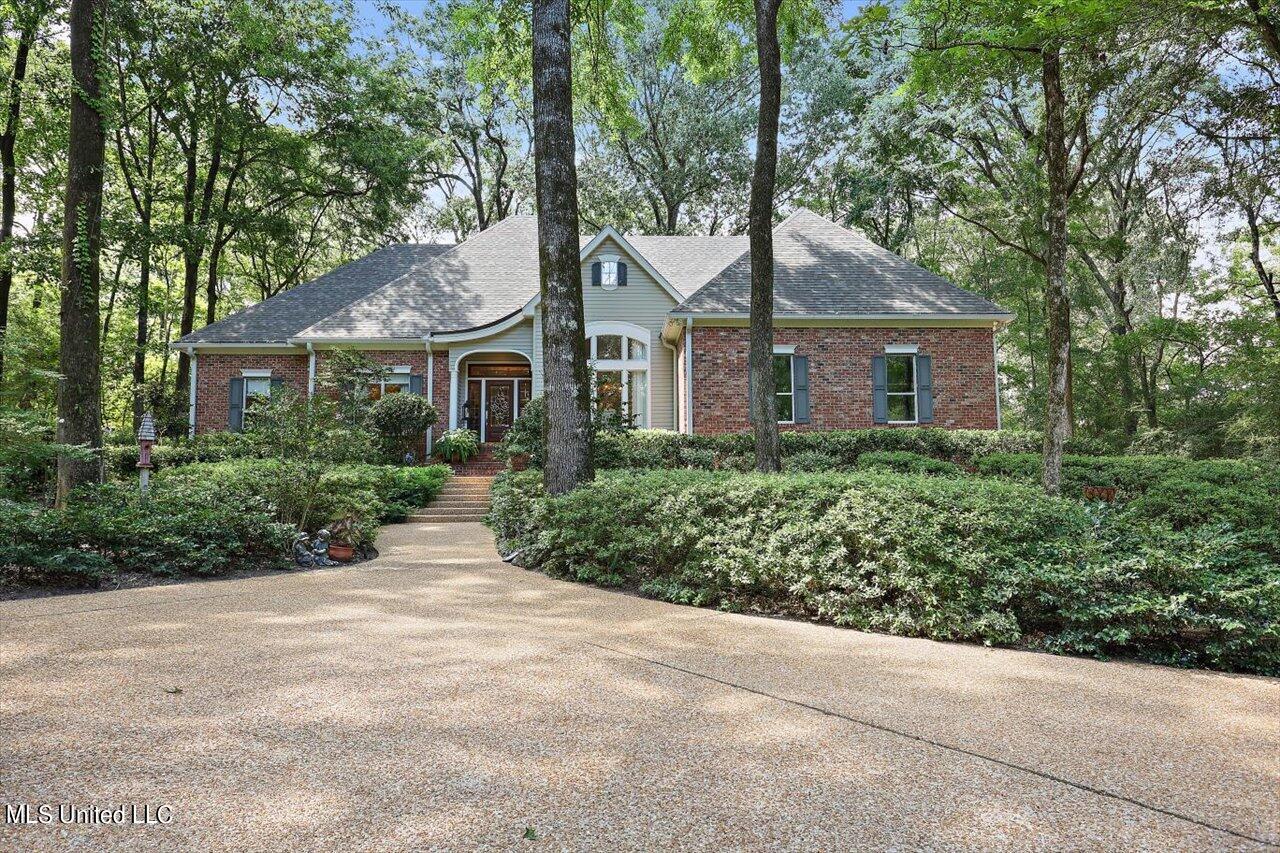153 chapel lane
Madison, MS 39110
4 BEDS 3-Full 1-Half BATHS
1.79 AC LOTResidential - Single Family

Bedrooms 4
Total Baths 4
Full Baths 3
Acreage 1.8
Status Off Market
MLS # 4086059
County Madison
More Info
Category Residential - Single Family
Status Off Market
Acreage 1.8
MLS # 4086059
County Madison
Custom Built on 1.8 Acres. Immaculate. Move-in Ready! Approximately 3,607 Heated/Cooled Sq. Ft. Foyer Entry. Living Room. Formal Dining Room. Hallway Wet Bar with Ice Maker. Powder Room. Spacious Kitchen with Stainless Appliances, Granite Countertops. Large Island. Breakfast Area joins the Kitchen/Keeping Room. Vaulted Ceilings. Fireplace. Great Views of the Landscaped Grounds, Walkways....while enjoying all the Nature! Large Spacious Primary Bedroom with Sitting Area. Two Guest Bedrooms Downstairs. One is being used as an Office. One Guest Bedroom/Bath Upstairs and a Bonus Room. Large Laundry Room with Plenty of Storage, Built-in Ironing Board, Granite Countertops and Sink. Two Car Garage with Storage. Back Patio is Fenced and has a Retractable Awning. Exterior Building (16' X 21') Used for Workshop & Storage. New Roof.
Location not available
Exterior Features
- Style Traditional
- Construction Single Family
- Siding Architectural Shingles
- Exterior Awning(s), Rain Gutters
- Roof Architectural Shingles
- Garage Yes
- Garage Description 2
- Water Public
- Sewer Waste Treatment Plant
- Lot Description Landscaped, Sloped, Sprinklers In Front, Sprinklers In Rear, Views, Wooded
Interior Features
- Appliances Convection Oven, Cooktop, Dishwasher, Disposal, Electric Water Heater, Exhaust Fan, Gas Cooktop, Gas Water Heater, Ice Maker, Microwave, Range Hood, Self Cleaning Oven, Stainless Steel Appliance(s), Trash Compactor, Vented Exhaust Fan, Warming Drawer, Water Heater
- Heating Central, Natural Gas
- Cooling Ceiling Fan(s), Central Air, Multi Units
- Year Built 1994
- Stories Two
Neighborhood & Schools
- Subdivision Greystone
- Elementary School Madison Station
- Middle School Madison
- High School Madison Central
Financial Information
- Parcel ID 081h-28-009/00.00
Listing Information
Properties displayed may be listed or sold by various participants in the MLS.


 All information is deemed reliable but not guaranteed accurate. Such Information being provided is for consumers' personal, non-commercial use and may not be used for any purpose other than to identify prospective properties consumers may be interested in purchasing.
All information is deemed reliable but not guaranteed accurate. Such Information being provided is for consumers' personal, non-commercial use and may not be used for any purpose other than to identify prospective properties consumers may be interested in purchasing.