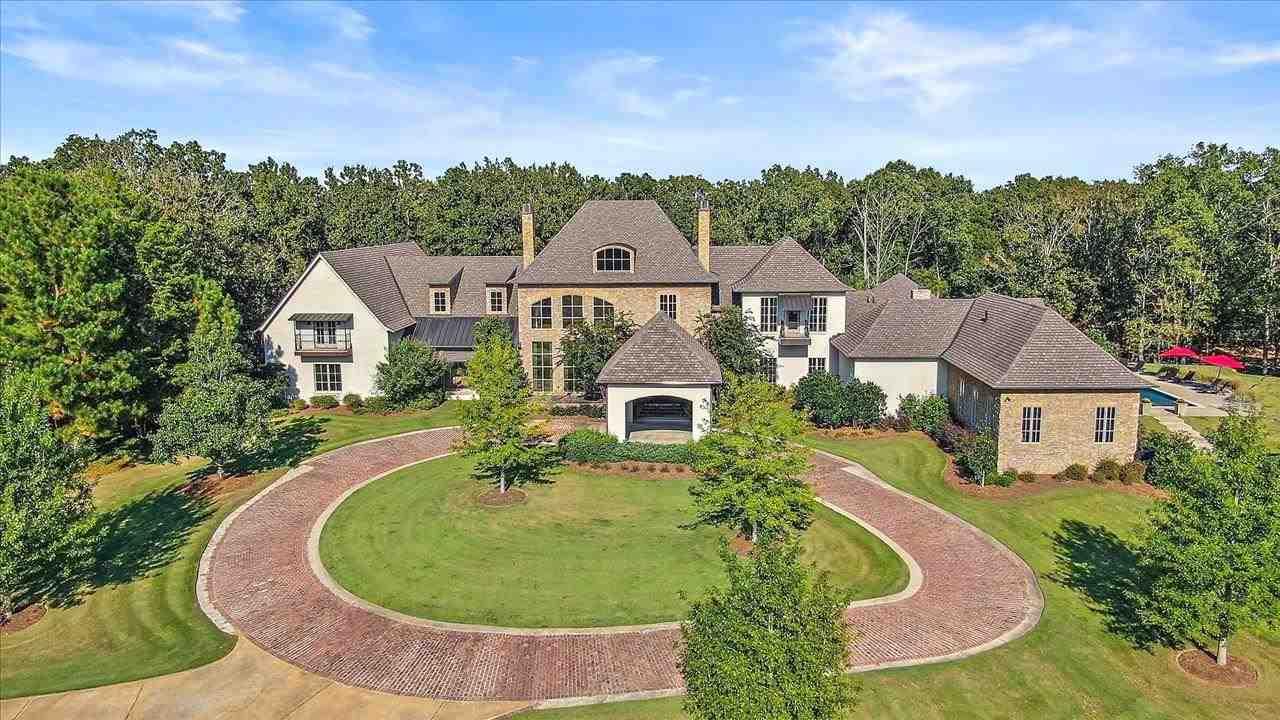149 old farm rd
Madison, MS 39110
7 BEDS 8-Full 3-Half BATHS
13.43 AC LOTResidential - Residential w/Acreage

Bedrooms 7
Total Baths 11
Full Baths 8
Acreage 13.44
Status Off Market
MLS # 1333992
County Madison
More Info
Category Residential - Residential w/Acreage
Status Off Market
Acreage 13.44
MLS # 1333992
County Madison
Prestigious Madison Estate on 13.44 Acres with Two Private Stocked Lakes! One of a kind Custom 13,694 sqft. home with 2 pools, tennis court, exercise room, wine cellar, library & 3 car garage. Additionally, there is a 1,620 sqft. 2 Bed/2 Bath guest house with a 4 car garage located at the front gate. Exquisite 2 story Main House includes 7 bedroom, 8 full bath & 3 half bath. The kitchen is an entertainer's/chef's dream, with a butler's pantry/2nd kitchen, Wolf and Sub Zero appliances, 3 dishwashers, 2 islands, fireplace, front and back covered patio access and a huge breakfast area. Additional entertaining rooms include the Library with an elevator, wraparound balcony and Incredible Wine Cellar around the corner. This amazing interior is accentuated by soaring ceilings and entertaining spaces with the finest finishes. Great room overlooking the saltwater lap pool with a wall of windows, coffered ceiling, gas fireplace and two beautiful wagon wheel chandeliers. Formal Dining Room with dramatic floor to ceiling windows. The grand, spiral staircase Foyer adjoining an extensive wet bar greeting guests and also providing access to the large patio with fireplace by the saltwater pool & hot tub, this pool is heated/cooled and overlooks both lakes, tennis court and guest house. Off the private pool entry and down the hall from the wine cellar is the large exercise room, separate wet and dry saunas, tanning/massage room, wet bar, full bath and laundry/utility room. The patio to the pool divides this side of the house with the master suite with it's own private covered patio, smaller walk-in closet doubling as a safe room, her closet is every girls dream, an equally luxurious master bath complete with heated floors, separate vanities, bidet, walk-in shower, and wooden tub with amazing views of the back lake. Headed back through the library is private access to the 2nd of 3 bedrooms on the main floor. This bedroom has a built-in desk, children's den or billiards room between it and the great room. On the other side of the first floor, past the kitchen is another laundry/utility room and the 3rd downstairs bedroom with private entry. Each bedroom in the home has a walk-in closet and private full bath. The vast upstairs can be accessed from the elevator or set of stairs at the foyer or the ones next to the garage. The 2nd floor provides 4 bedrooms, 2 of which have fireplaces, the other 2 larger, offering versatility of space with other great features. This Estate is located in the very best location, Off Robinson Springs Rd, minutes from all Madison has to offer, this gorgeous property is nestled perfectly atop the hill overlooking lakes to the front and back- in the country but close to everything! Don't Forget to click on Virtual Tour and Drone Video.
Location not available
Exterior Features
- Style Traditional
- Siding Brick, Stone
- Exterior Guest House, In-Law Apartment
- Roof Architectural Shingles
- Garage Yes
- Garage Description 3+ Cars, Attached, Storage
- Water Public
- Sewer Public Sewer
- Lot Description 10+ Acres, No Outlet Street, Views
Interior Features
- Appliances Cooktop, Dishwasher, Dishwasher 2nd, Disposal, Dryer, Ice Maker (Built-In), Instant Hot Water, Microwave (Built-In), Mini-Fridge, Pool/Spa Equipment, Range/Oven, Refrigerator (Built-In), Vent Hood, Wall Oven (Double), Wine Cooler
- Heating Central Heating, Fireplace
- Cooling Ceiling Fan(s), Central Air, Zoned
- Basement None
- Fireplaces 1
- Year Built 2005
Neighborhood & Schools
- Subdivision METES AND BOUNDS
- Elementary School Madison Station
- Middle School Madison
- High School Madison Central
Financial Information
- Parcel ID 071B-04-002/01.00


 All information is deemed reliable but not guaranteed accurate. Such Information being provided is for consumers' personal, non-commercial use and may not be used for any purpose other than to identify prospective properties consumers may be interested in purchasing.
All information is deemed reliable but not guaranteed accurate. Such Information being provided is for consumers' personal, non-commercial use and may not be used for any purpose other than to identify prospective properties consumers may be interested in purchasing.