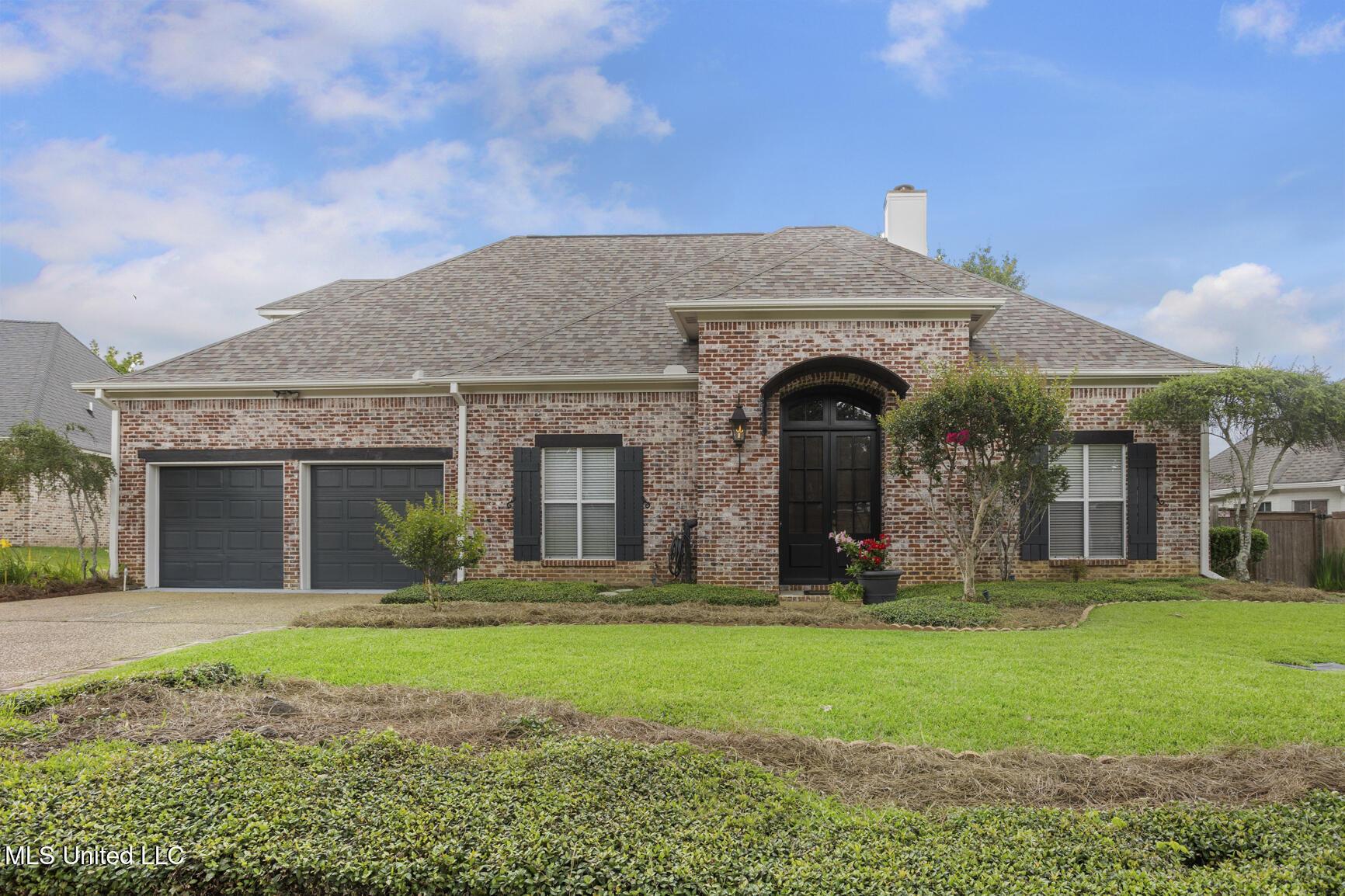504 carlisle circle
Madison, MS 39110
4 BEDS 3-Full BATHS
0.2 AC LOTResidential - Single Family

Bedrooms 4
Total Baths 3
Full Baths 3
Acreage 0.21
Status Off Market
MLS # 4116975
County Madison
More Info
Category Residential - Single Family
Status Off Market
Acreage 0.21
MLS # 4116975
County Madison
Welcome to this beautifully maintained, move-in ready home located in the highly sought-after Ashton Grove neighborhood of Cypress Lake. Offering 4 bedrooms and 3 full baths, this thoughtfully designed home features a split floor plan with the primary suite and two additional bedrooms on the main level, and a spacious bedroom with full bath upstairs—plus a large, walk-in floored attic for extra storage.
Step inside through custom 10-foot entry doors and be greeted by soaring ceilings ranging from 11 to 20 feet throughout. The kitchen has granite countertops, 12-foot ceilings, under-cabinet lighting, and an eat-in bar perfect for casual dining.
The spacious master includes two walk-in closets, double vanities, a raised whirlpool tub, and a walk-in shower. A bonus room on the main floor offers the flexibility to create your perfect office, workout room, or playroom.
Enjoy peaceful mornings and relaxing evenings in the screened-in patio overlooking a private backyard filled with vibrant, mature landscaping.
This home is part of a well-established Madison neighborhood off Highland Colony Parkway with optional access to the community fitness center and pool. Additional neighborhood amenities include a picturesque lake, walking paths, and quick access to I-55.
Homes in Cypress Lake don't last long—schedule your private showing today!
Location not available
Exterior Features
- Style French Acadian
- Construction Single Family
- Siding Architectural Shingles
- Exterior Gas Grill, Private Yard
- Roof Architectural Shingles
- Garage Yes
- Garage Description 2
- Water Public
- Sewer Public Sewer
- Lot Description City Lot, Sprinklers In Front, Sprinklers In Rear
Interior Features
- Appliances Cooktop, Dishwasher, Disposal, Electric Cooktop, Gas Water Heater, Microwave, Stainless Steel Appliance(s)
- Heating Central, Fireplace(s)
- Cooling Ceiling Fan(s), Central Air, Gas
- Year Built 1999
- Stories Two
Neighborhood & Schools
- Subdivision Cypress Lake
- Elementary School Madison Station
- Middle School Rosa Scott
- High School Madison Central
Financial Information
- Parcel ID 071a-11-209-00-00
Listing Information
Properties displayed may be listed or sold by various participants in the MLS.


 All information is deemed reliable but not guaranteed accurate. Such Information being provided is for consumers' personal, non-commercial use and may not be used for any purpose other than to identify prospective properties consumers may be interested in purchasing.
All information is deemed reliable but not guaranteed accurate. Such Information being provided is for consumers' personal, non-commercial use and may not be used for any purpose other than to identify prospective properties consumers may be interested in purchasing.