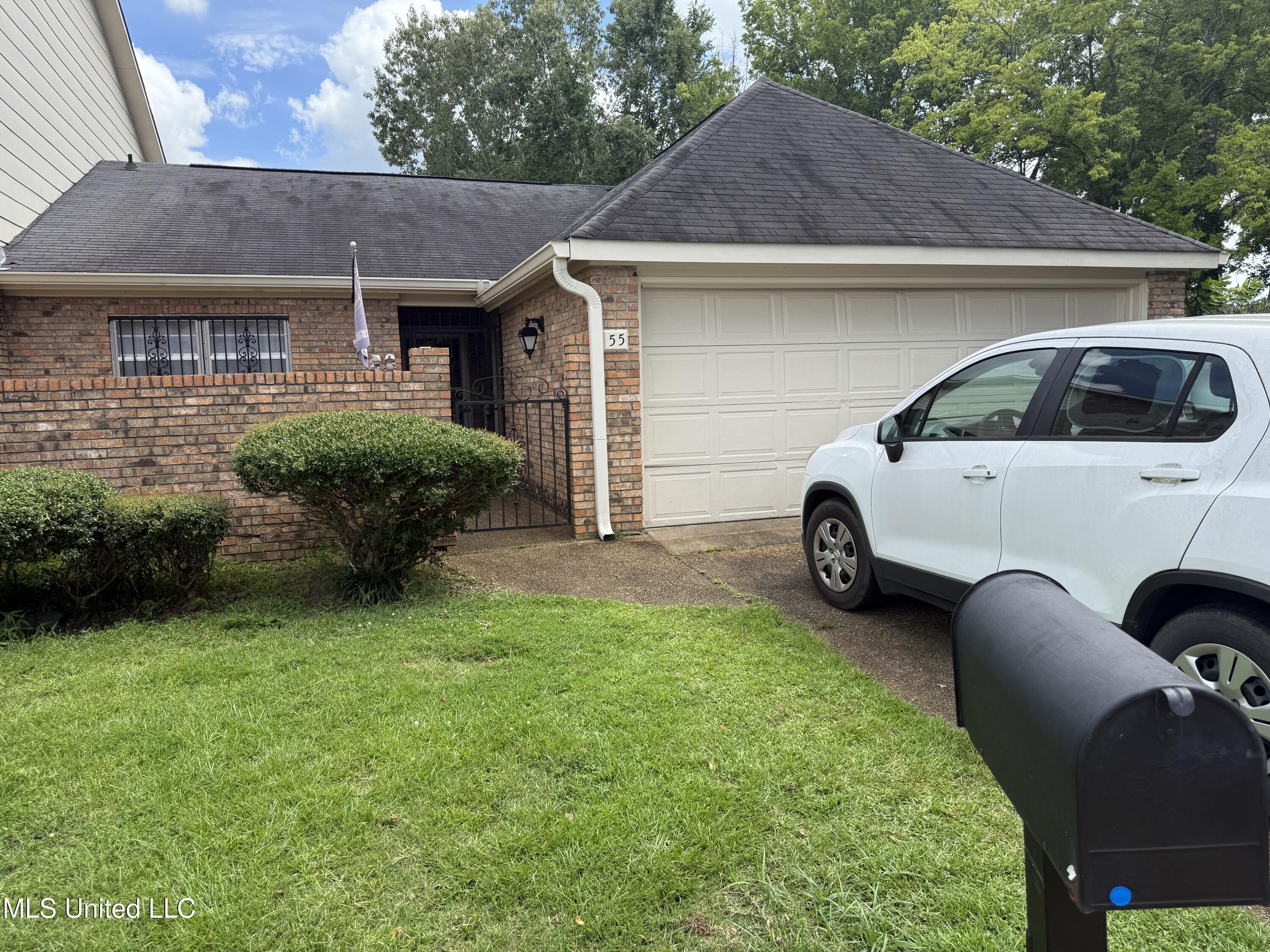55 oak crest place
Brandon, MS 39042
2 BEDS 2-Full BATHS
0.15 AC LOTResidential - Condo

Bedrooms 2
Total Baths 2
Full Baths 2
Acreage 0.15
Status Off Market
MLS # 4119394
County Rankin
More Info
Category Residential - Condo
Status Off Market
Acreage 0.15
MLS # 4119394
County Rankin
Charming One-Level Condo in The Timbers - End Unit by Walking Trail
Welcome to this wonderful one-level condo in The Timbers, ideally situated at the end of a quiet street and adjacent to the neighborhood walking trail entrance. A private gated courtyard and grassy front lawn create a peaceful entrance into this well-maintained home. The owners also replaced all carpets with matching Luxury vinyl.
Step inside to an open and airy floor plan where the foyer with a coat closet, designated dining area, and spacious living room flow seamlessly as one cohesive space. A small step down leads to the inviting family room featuring a vaulted ceiling with a striking wood beam, a brick fireplace with a whitewashed hearth, and custom built-in bookcases—perfect for cozy evenings or casual entertaining. The tv mount is on the fireplace wall flanked by bookcases.
The galley-style kitchen has been updated with a stainless-steel dishwasher and a stainless-and-black range, both just 6 months old. Adjacent to the kitchen is a hallway with cleverly separated laundry space—washer on one side, dryer on the other—leading to the private double garage with automatic openers.
Both bedrooms are impressively large with double closets and private baths. The primary suite easily accommodates a full home office and features sliding glass doors that open to a private courtyard patio, ideal for outdoor dining and grilling. The mount for the outdoor TV will remain.
This unit backs up to a private green space, perfect for tossing a football, playing catch, or enjoying a game of backyard soccer. The association takes care of all lawn maintenance outside of your courtyard, as well as exterior upkeep—including the roof—and even covers your hazard insurance premium. Monthly dues are just $276 and include access to the neighborhood pool and lake.
Located in a highly rated school district, this home also offers unbeatable convenience to shopping, medical facilities, and easy interstate access. With just a few personal upgrades, this condo can truly shine. Enjoy the best of low-maintenance living in a fantastic location!
Call your Realtor immediately. At this price, I do not think this home will not be on the market very long. Remember your insurance will only be from the studs in. Utilities are very low making this home one of the best values on the market.
Location not available
Exterior Features
- Construction Condo
- Siding Asphalt, Shingle
- Exterior Private Entrance, Rain Gutters
- Roof Asphalt, Shingle
- Garage No
- Garage Description 2
- Water Public
- Sewer Public Sewer
- Lot Description Corner Lot, Cul-De-Sac, Zero Lot Line
Interior Features
- Appliances Electric Water Heater, Free-Standing Electric Range, Microwave, Vented Exhaust Fan
- Heating Electric
- Cooling Ceiling Fan(s), Central Air, Exhaust Fan
- Year Built 1972
- Stories One
Neighborhood & Schools
- Subdivision Timbers Of Crossgates
- Elementary School Brandon
- Middle School Brandon
- High School Brandon
Financial Information
- Parcel ID H09a000011 00290
Listing Information
Properties displayed may be listed or sold by various participants in the MLS.


 All information is deemed reliable but not guaranteed accurate. Such Information being provided is for consumers' personal, non-commercial use and may not be used for any purpose other than to identify prospective properties consumers may be interested in purchasing.
All information is deemed reliable but not guaranteed accurate. Such Information being provided is for consumers' personal, non-commercial use and may not be used for any purpose other than to identify prospective properties consumers may be interested in purchasing.