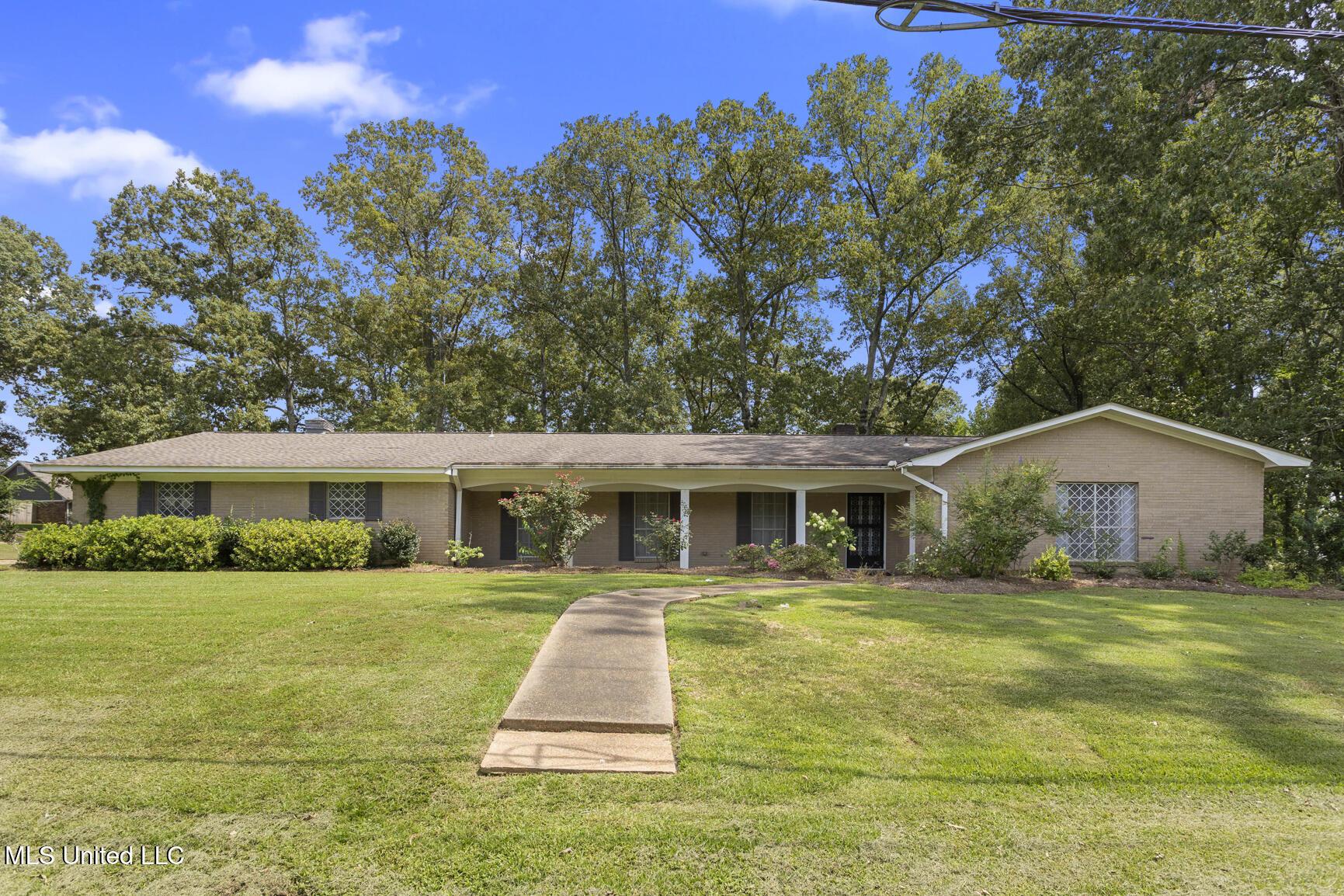11 s terrapin hill road
Brandon, MS 39042
3 BEDS 3-Full BATHS
0.4 AC LOTResidential - Single Family

Bedrooms 3
Total Baths 3
Full Baths 3
Acreage 0.4
Status Off Market
MLS # 4120891
County Rankin
More Info
Category Residential - Single Family
Status Off Market
Acreage 0.4
MLS # 4120891
County Rankin
Charming 3-Bedroom Home with Bonus Sunroom and Expansive Fenced Lot! 2 lots!
Welcome to this spacious and solidly built 3-bedroom, 3-bath single-family home offering 2,411 sq ft of comfortable living space — plus an additional 196 sq ft sunroom perfect for year-round enjoyment. Situated on a generously sized lot, the purchase also includes an additional fenced lot for extra privacy and room to grow.
Step inside to find a flexible layout featuring a dedicated office, a formal dining room for special gatherings, and a kitchen with a cozy eat-in area ideal for casual meals. The bright sunroom opens to a back patio enclosed with a charming white picket fence — a perfect spot for morning coffee or evening relaxation.
The home also includes a two-car garage and parking pad, providing ample storage and parking. While the home has been well maintained, it's ready for a personal touch — just a bit of brightening to make it truly shine.
With its versatile floor plan, abundant space inside and out, and great bones, this property is a rare opportunity to create your dream home.
Location not available
Exterior Features
- Style Ranch
- Construction Single Family
- Siding Asphalt Shingle
- Exterior Lighting
- Roof Asphalt Shingle
- Garage Yes
- Garage Description 2
- Water Public
- Sewer Public Sewer
- Lot Description Corner Lot, Fenced, Few Trees, Front Yard
Interior Features
- Appliances Dishwasher, Disposal, Electric Cooktop, Free-Standing Refrigerator
- Heating Central, Fireplace(s), Natural Gas
- Cooling Ceiling Fan(s), Central Air, Electric, Gas
- Year Built 1972
- Stories One
Neighborhood & Schools
- Subdivision Crossgates
- Elementary School Brandon
- Middle School Brandon
- High School Brandon
Financial Information
- Parcel ID H09f-000002-00010
Listing Information
Properties displayed may be listed or sold by various participants in the MLS.


 All information is deemed reliable but not guaranteed accurate. Such Information being provided is for consumers' personal, non-commercial use and may not be used for any purpose other than to identify prospective properties consumers may be interested in purchasing.
All information is deemed reliable but not guaranteed accurate. Such Information being provided is for consumers' personal, non-commercial use and may not be used for any purpose other than to identify prospective properties consumers may be interested in purchasing.