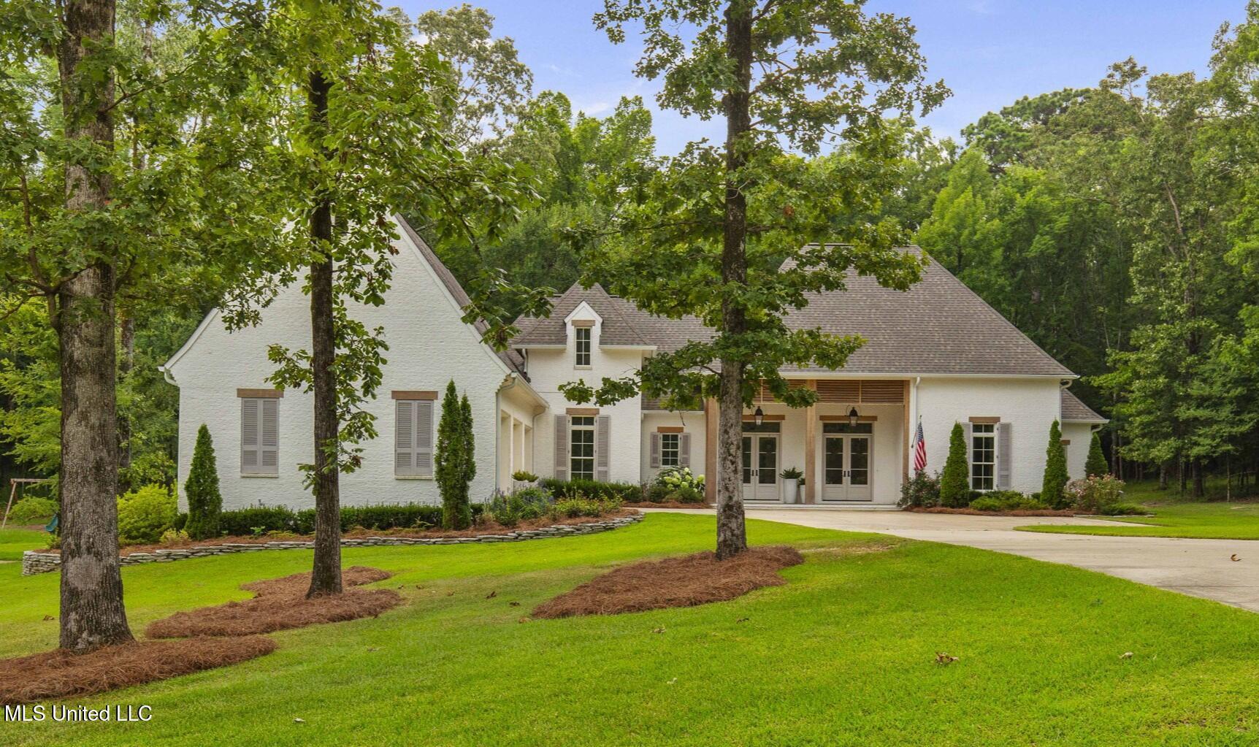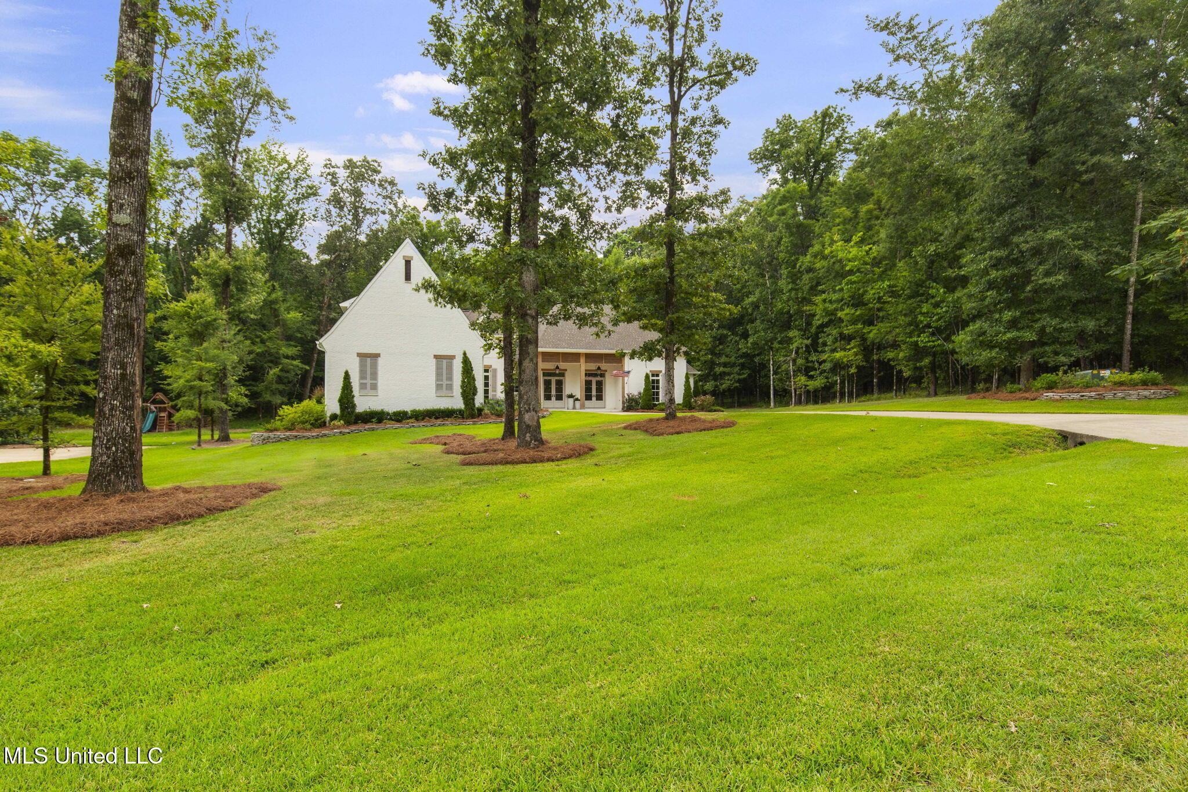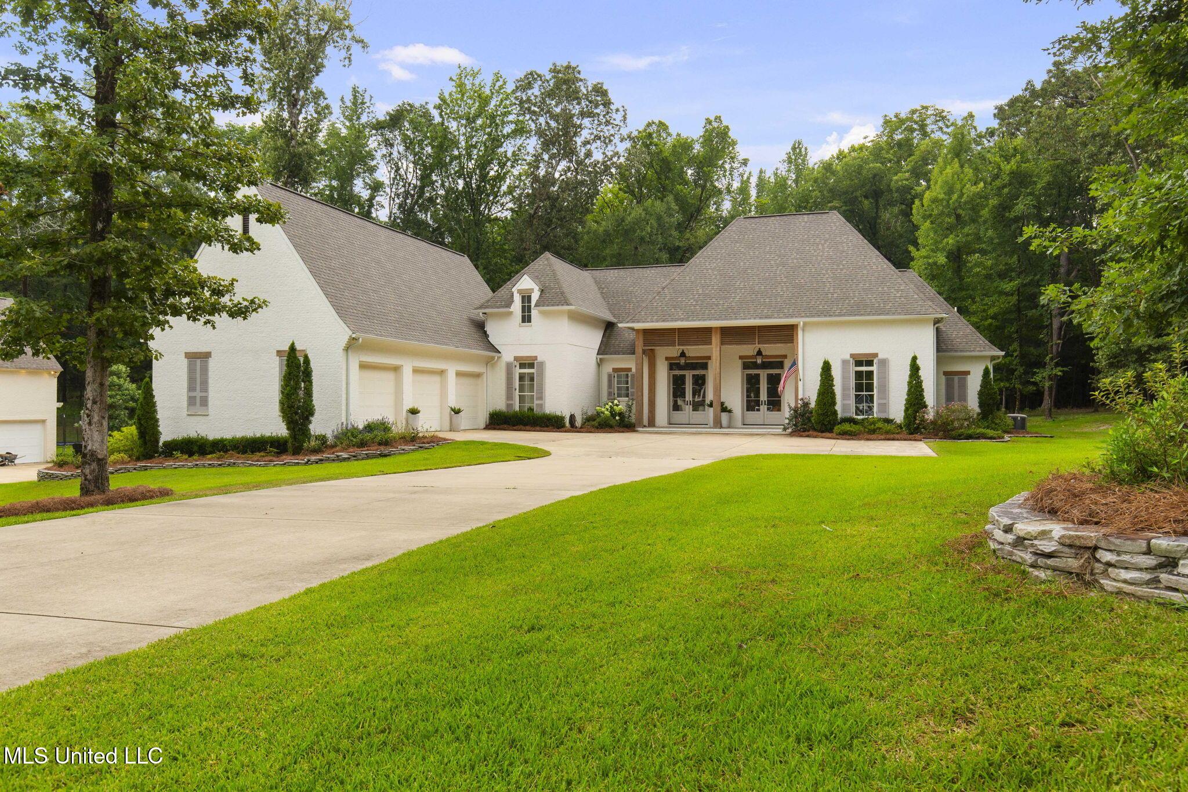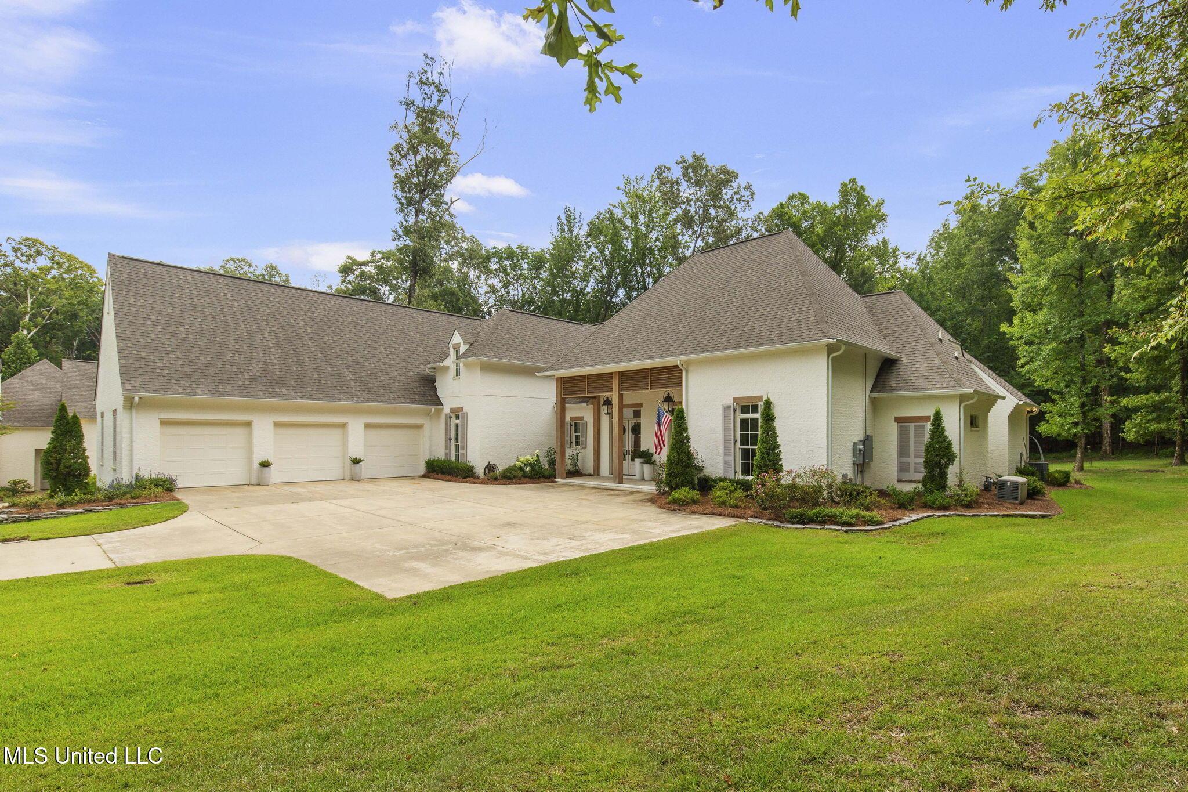Lake Homes Realty
1-866-525-3466Waterfront
309 moonlight hollow
Flora, MS 39071
$1,105,000
5 BEDS 4.5 BATHS
4,631 SQFT1 AC LOTResidential - Single Family
Waterfront




Bedrooms 5
Total Baths 5
Full Baths 4
Square Feet 4631
Acreage 1
Status Active
MLS # 4120766
County Madison
More Info
Category Residential - Single Family
Status Active
Square Feet 4631
Acreage 1
MLS # 4120766
County Madison
The HOME OF YOUR DREAMS could finally be yours! Welcome to this stunning 5-bedroom, 4.5-bath custom-built dream home in the highly sought-after gated community of Chestnut Hill. Nestled on a beautifully landscaped, +/- 1-acre lot with soaring trees, this property offers privacy in a peaceful setting. From the moment you walk in this 4,631 sqft home, the attention to detail is undeniable. Throughout the home you will find White Oak floors, TINTED wood-clad windows, beautiful marble countertops, and high-end fixtures & lighting that set a refined tone throughout. The interior doors & cabinetry feature Emtek hardware & every room is enhanced by filtered natural light, tall ceiling heights, and the upmost in comfort. No expense was spared from top to bottom both inside and outside of this home. The grand Foyer invites you inside, setting the tone for the perfect combination of comfort and elegance. Straight away, you enter into the spacious Living Room that is anchored by a large fireplace, charming Cypress lintels and clean-lined French Doors. The open-concept chef's Kitchen has a large marble-topped island, farm sink, 48'' KitchenAid range with griddle, a matching custom-paneled 48'' KitchenAid refrigerator & high-end lighting, fittings, and tile work. The space is as functional as it is beautiful—perfect for entertaining! Adjacent to the kitchen is a stunning Formal Dining Room with Cypress beams & tall windows overlooking the private backyard. A discreet half-bath is conveniently located down the hallway from the Kitchen. Nearby is an oversized pantry complete with marble counters, sink, a built-in microwave, an ice maker, & charming window views. The laundry room features warm wood countertops, ample cabinet storage, it's own sink, & a hanging/folding zone. This area of the home also provides a centrally-located desk area, perfect for your family's needs. The Primary Suite is truly a retreat with vaulted ceilings with Cypress beams, abundant space & serene views. The luxury bathroom boasts luxurious Bianco Rhino marble counters, a huge walk-in shower with dual brass rain showerheads & floor-to-ceiling marble tile work & a large soaking tub. It also offers double vanities including a makeup station & elegant high-end designer lighting. The custom walk-in closet is a dream with its floor-to-ceiling built-ins- drawers, cubbies, hanging spaces & even a styling mirror. There's also a private entrance to the laundry room for added convenience. Across the home, you'll find 3 more generously sized bedrooms. Two share a Jack-and-Jill bath, each with a private walk-in closet & vanity complete with marble countertops & designer fixtures. The fourth bedroom has a private bathroom & oversized walk-in closet. Upstairs, a beautiful Lucite/Brass handrail leads you into a massive second living area-ideal as a game room, home gym, theatre room, 5th bedroom, etc. The main living area features built-in storage, a window seat, a marble countertop sink area including an under-counter fridge, and more. The full bath includes marble tiling, a marble-top vanity area, and extra counter space with a makeup station. A climate-controlled storage room can double as an oversized closet/dressing room, or flexible storage space. Finally, step outside to the covered back patio, complete with a detailed vaulted ceiling, outdoor fireplace, built-in grill/kitchen, & plenty of room for gatherings, relaxation, or gameday fun. There's even a raised-bed gardening area directly off the patio! The home includes a 20 kW Kohler generator, ensuring peace of mind if the need arises. Also, you'll love the 3-car garage's climate controlled, 87 sqft storage/trophy room! Chestnut Hill is a private, covenant-protected community featuring beautiful lakes & its own boat ramp for fishing. Located just minutes from Germantown and Mannsdale schools, various churches, dining areas, medical clinics and shopping venues. Call your favorite Realtor before it's GONE!
Location not available
Exterior Features
- Construction Single Family
- Siding Architectural Shingles
- Exterior Garden, Landscaping Lights, Lighting, Outdoor Kitchen, Private Yard, Rain Gutters
- Roof Architectural Shingles
- Garage Yes
- Garage Description 3
- Water Public
- Sewer Public Sewer
- Lot Description Cul-De-Sac, Few Trees, Landscaped, Sprinklers In Front, Sprinklers In Rear
Interior Features
- Appliances Built-In Gas Range, Stainless Steel Appliance(s)
- Heating Central, Fireplace(s), Hot Water, Natural Gas
- Cooling Ceiling Fan(s), Central Air, Electric, Gas, Multi Units
- Living Area 4,631 SQFT
- Year Built 2018
- Stories Two
Neighborhood & Schools
- Subdivision Chestnut Hill
- Elementary School Mannsdale
- Middle School Germantown Middle
- High School Germantown
Financial Information
- Parcel ID 081d-17-062-00-00
Additional Services
Internet Service Providers
Listing Information
Listing Provided Courtesy of Dream Home Properties - Ap_oglesbee@yahoo.com
The data for this listing came from MLS United, LLC
Listing data is current as of 02/27/2026.


 All information is deemed reliable but not guaranteed accurate. Such Information being provided is for consumers' personal, non-commercial use and may not be used for any purpose other than to identify prospective properties consumers may be interested in purchasing.
All information is deemed reliable but not guaranteed accurate. Such Information being provided is for consumers' personal, non-commercial use and may not be used for any purpose other than to identify prospective properties consumers may be interested in purchasing.