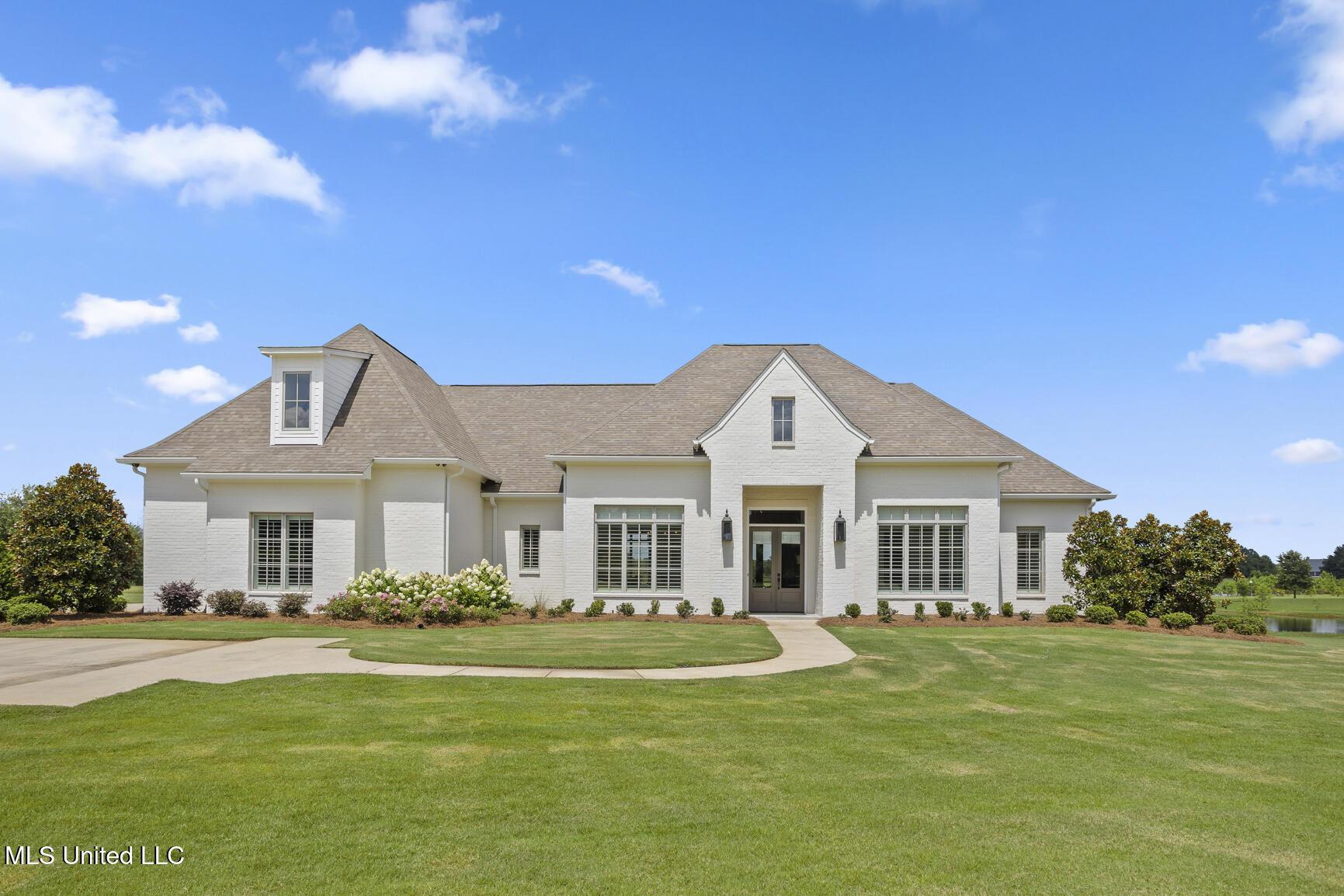114 fallen oak road
Madison, MS 39110
4 BEDS 4-Full 1-Half BATHS
5.78 AC LOTResidential - Single Family

Bedrooms 4
Total Baths 5
Full Baths 4
Acreage 5.79
Status Off Market
MLS # 4120696
County Madison
More Info
Category Residential - Single Family
Status Off Market
Acreage 5.79
MLS # 4120696
County Madison
Welcome to this stunning custom-built home nestled in the serene, Fallen Oak section of the gated community of Charlton Place. This 4-bedroom, 4.5-bath residence offers a thoughtfully designed floor plan with all bedrooms located on the main level except for one upstairs bedroom that can easily serve as a bonus room or guest suite. Step inside to find a formal dining room, spacious great room with a beautiful bricked fireplace, and gourmet kitchen that opens to a welcoming den and sunlit breakfast area. A beautifully appointed office with a vaulted ceiling provides the perfect work-from-home space. The home features a desirable split layout with a luxurious primary suite on one side and two additional bedrooms with en-suite baths on the other, offering privacy and comfort for everyone. Enjoy 12-foot ceilings, gorgeous oak floors throughout (no carpet), and a host of high-end upgrades: custom drapes, plantation shutters, a full-house stand-by Kohler generator, irrigation system, security system, and abundant storage. Relax and entertain year-round on the screened-in back porch, complete with a wood-burning fireplace and built-in grill all overlooking a professionally landscaped yard that backs up to a picturesque lake, perfect for peaceful views and great fishing. Additional highlights include a 3-car garage, a concrete-and-steel interior storm room for added safety, and an abundance of charm and functionality throughout. This home truly offers a private, luxurious retreat in a breathtaking setting.
Location not available
Exterior Features
- Style Traditional
- Construction Single Family
- Siding Architectural Shingles, Asphalt Shingle
- Exterior Outdoor Grill, Private Yard, Rain Gutters
- Roof Architectural Shingles, Asphalt Shingle
- Garage No
- Garage Description 3
- Water Public
- Sewer Private Sewer, Waste Treatment Plant
- Lot Description Corners Marked, Landscaped, Sprinklers In Front, Sprinklers In Rear
Interior Features
- Appliances Built-In Gas Range, Cooktop, Dishwasher, Disposal, Double Oven, Gas Cooktop, Microwave, Refrigerator, Self Cleaning Oven
- Heating Central
- Cooling Ceiling Fan(s), Central Air
- Year Built 2021
- Stories Two
Neighborhood & Schools
- Subdivision Charlton Place
- Elementary School Canton
- Middle School Canton
- High School Canton
Financial Information
- Parcel ID 091h-34-002-30-00
Listing Information
Properties displayed may be listed or sold by various participants in the MLS.


 All information is deemed reliable but not guaranteed accurate. Such Information being provided is for consumers' personal, non-commercial use and may not be used for any purpose other than to identify prospective properties consumers may be interested in purchasing.
All information is deemed reliable but not guaranteed accurate. Such Information being provided is for consumers' personal, non-commercial use and may not be used for any purpose other than to identify prospective properties consumers may be interested in purchasing.