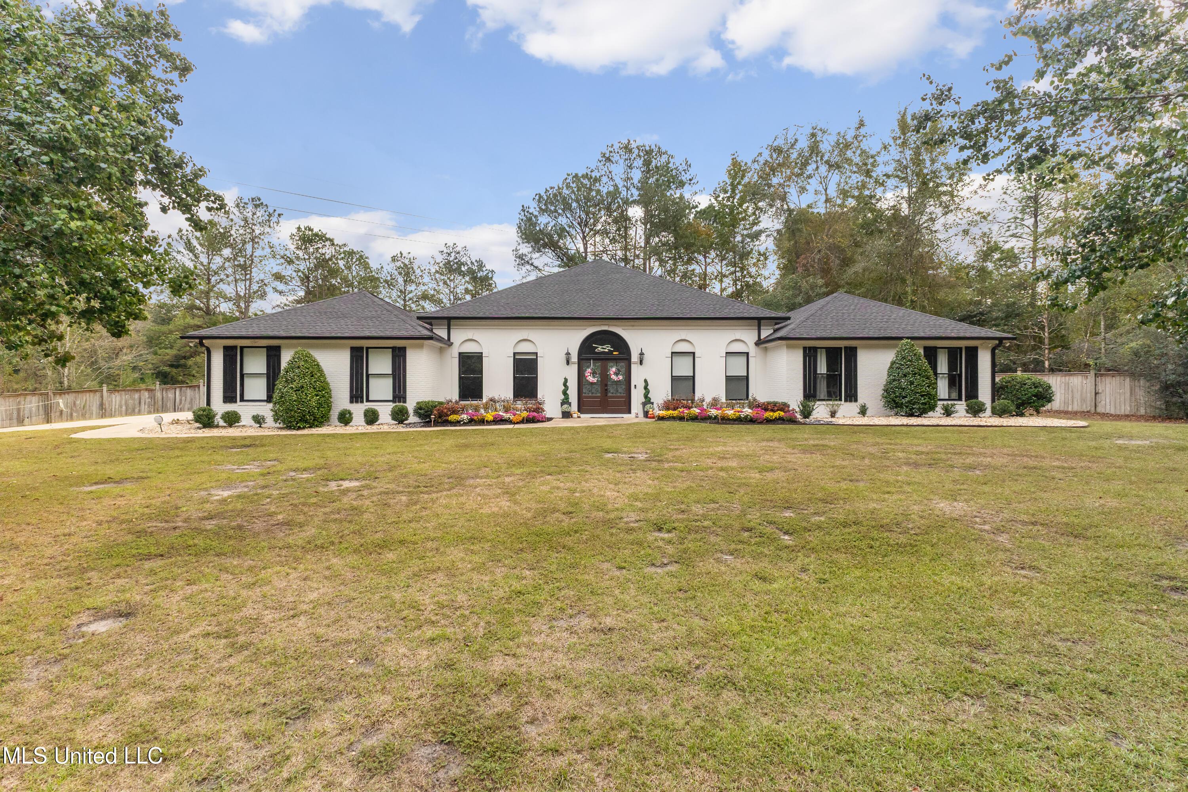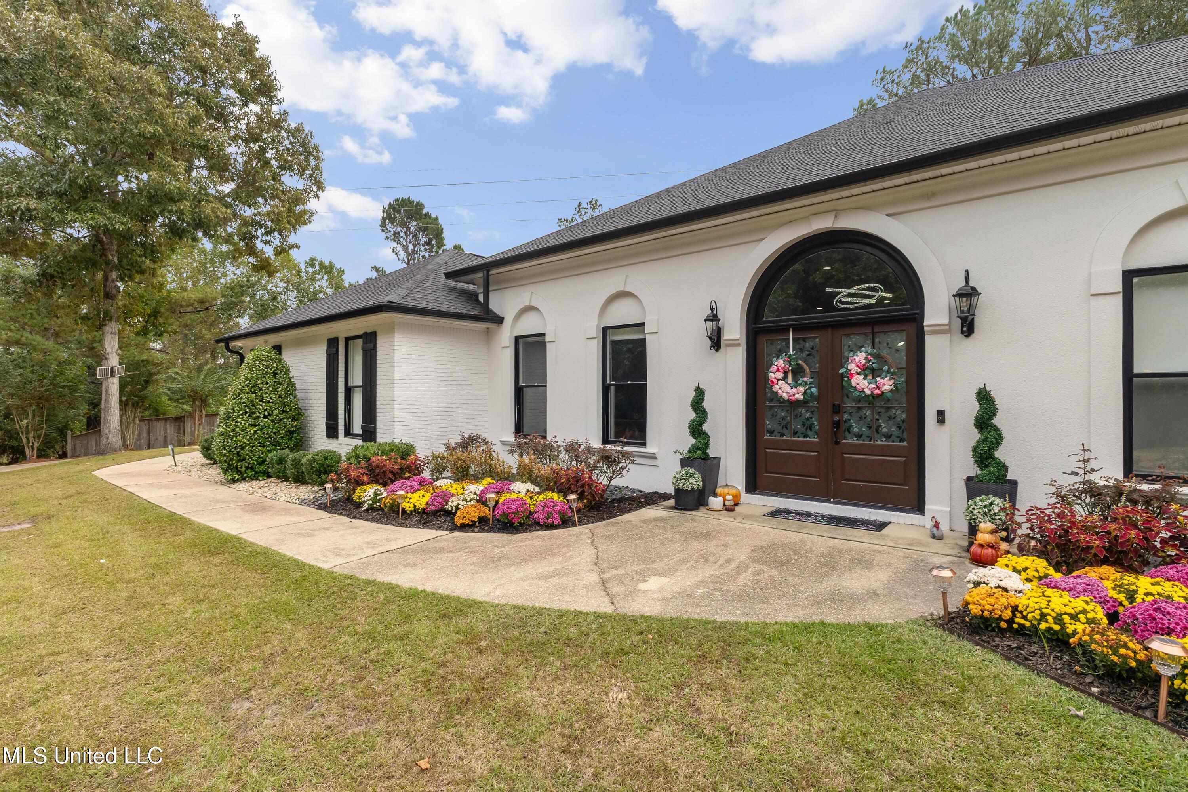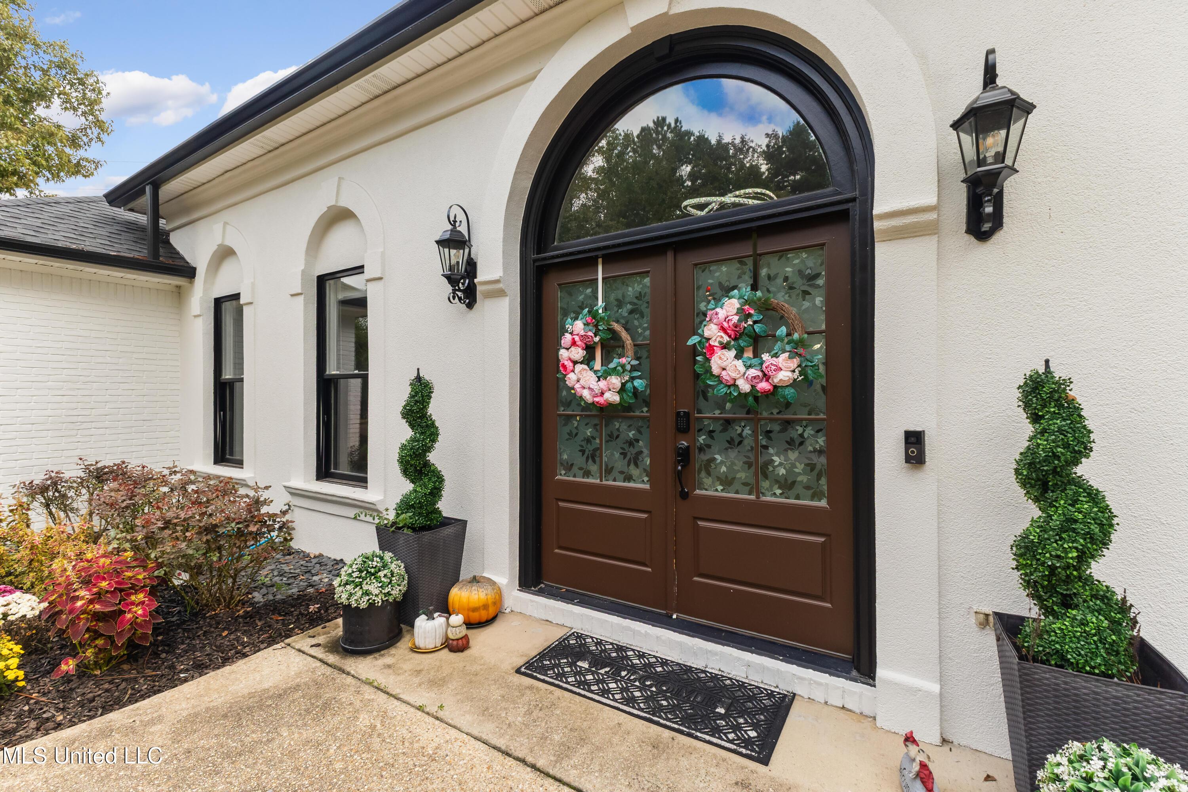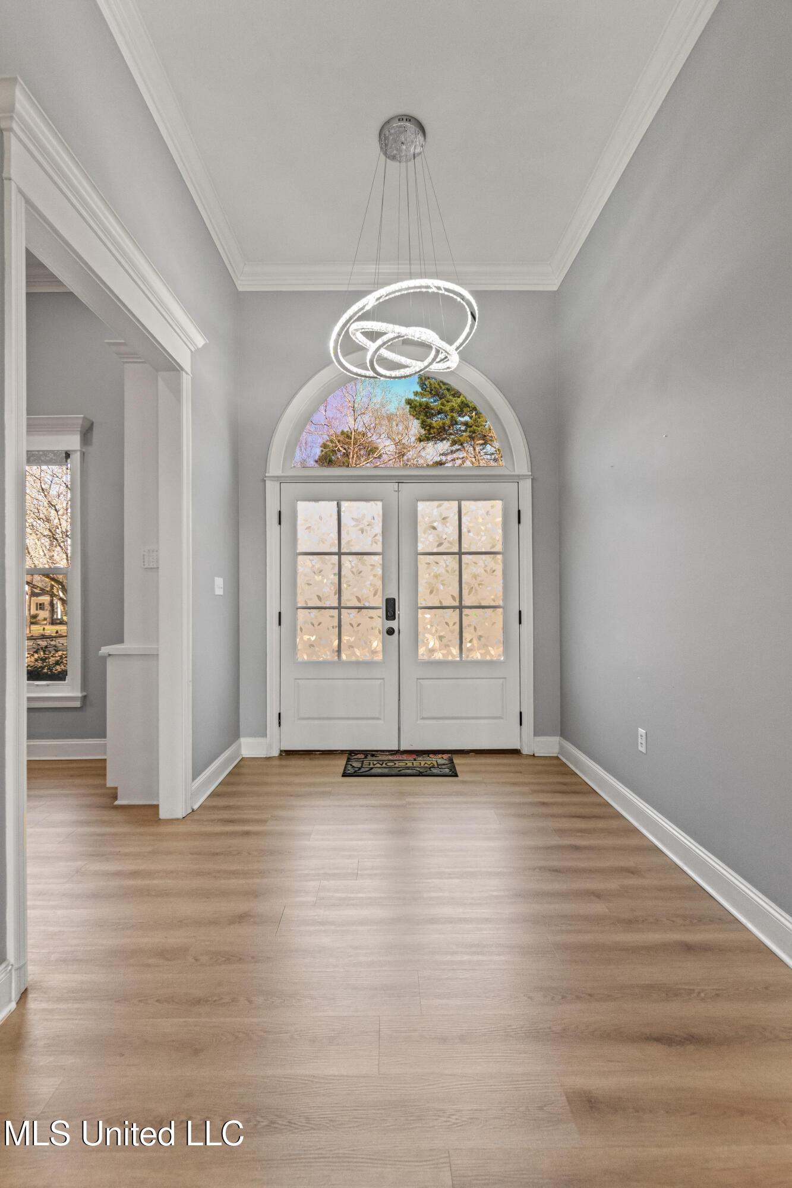Lake Homes Realty
1-866-525-3466Price Changed
49 canebrake boulevard
Hattiesburg, MS 39402
$749,900
5 BEDS 3 BATHS
3,877 SQFT0.6 AC LOTResidential - Single Family
Price Changed




Bedrooms 5
Total Baths 3
Full Baths 3
Square Feet 3877
Acreage 0.6
Status Active
MLS # 4130545
County Lamar
More Info
Category Residential - Single Family
Status Active
Square Feet 3877
Acreage 0.6
MLS # 4130545
County Lamar
Updated in Canebrake and backing up to peaceful green space! This beautifully refreshed home sits across from the lake and has been extensively updated inside and out with thoughtful improvements. The owner has added luxury vinyl plank flooring throughout, remodeled the kitchen, living area, and primary bath, repainted both the interior and exterior, installed recessed lighting, and expanded the backyard with a new paved patio, landscaped beds, and French drains. New roof installed in 2022! Inside you'll find an open and inviting layout centered around the living room, where walls were opened to create better flow. A gas log fireplace anchors the space, surrounded by custom built-ins and extensive millwork, and transom windows fill the room with natural light and overlook the sunroom and fenced backyard. The updated kitchen features a large powered island with a deep single-basin sink, stainless steel appliances, double wall ovens, and a gas cooktop with a stainless vent hood that vents outside and a pot filler mounted above. The custom marble backsplash, quartz counters, and crisp white cabinetry with dark hardware bring a clean, modern finish. There is also a convenient, spacious walk-in pantry. The front right room off the foyer offers versatility as a formal office, study, or sitting area, with two large windows, detailed trim, built-in shelving, cabinetry, and crown molding. A separate formal dining area provides plenty of wall space for furniture placement and connects easily to the kitchen. The primary suite is a true retreat with its own gas log fireplace, double doors to the sunroom, and updated flooring. The completely remodeled primary bath showcases a freestanding soaking tub surrounded by marble-look ceramic tile, quartz counters, and an expanded glass-enclosed shower with bench seating, dual shower heads, and inset shelving. The walk-in closet impresses with matching LVP flooring, extensive custom shelving, built-in drawers, dual hanging sections, and crown molding carried throughout. A guest suite on the opposite side of the home includes an en-suite bath with a wide doorway suitable for accessibility needs, abundant cabinetry, and dual closets. Additional bedrooms share a hall bath featuring a jetted tub, built-in linen storage, and a large window bringing in natural light. All bedrooms offer generous closet space, crown molding, and updated lighting. The sunroom extends living space year-round, overlooking the privately fenced backyard with tiered landscaping and a retaining wall for excellent drainage. The paved patio offers room for outdoor dining or seating, all set against a green-space backdrop for privacy. Additional features include two electric water heaters, two HVAC systems with electric heat, automated garage doors, solar moonlighting across the front yard, and an automated sprinkler system for the landscaped rock beds. Every detail in this home, from the crown molding and millwork to the upgraded lighting and carefully planned layout, reflects the pride of ownership and quality craftsmanship that make this property stand out. This home is part of the sought-after Canebrake community with amenities like golf, tennis, a pool, clubhouse, playground, walking trails, beach, and full access to the lake. Schedule your private viewing today!
Location not available
Exterior Features
- Construction Single Family
- Siding Architectural Shingles
- Exterior Landscaping Lights, Private Yard
- Roof Architectural Shingles
- Garage Yes
- Garage Description 3
- Water Community
- Sewer Private Sewer
Interior Features
- Appliances Dishwasher, Gas Cooktop, Microwave
- Heating Central, Zoned
- Cooling Central Air, Zoned
- Living Area 3,877 SQFT
- Year Built 1997
- Stories One
Neighborhood & Schools
- Subdivision Canebrake
Financial Information
- Parcel ID 101g-01-100.000
Additional Services
Internet Service Providers
Listing Information
Listing Provided Courtesy of Keller Williams
The data for this listing came from MLS United, LLC
Listing data is current as of 02/06/2026.


 All information is deemed reliable but not guaranteed accurate. Such Information being provided is for consumers' personal, non-commercial use and may not be used for any purpose other than to identify prospective properties consumers may be interested in purchasing.
All information is deemed reliable but not guaranteed accurate. Such Information being provided is for consumers' personal, non-commercial use and may not be used for any purpose other than to identify prospective properties consumers may be interested in purchasing.