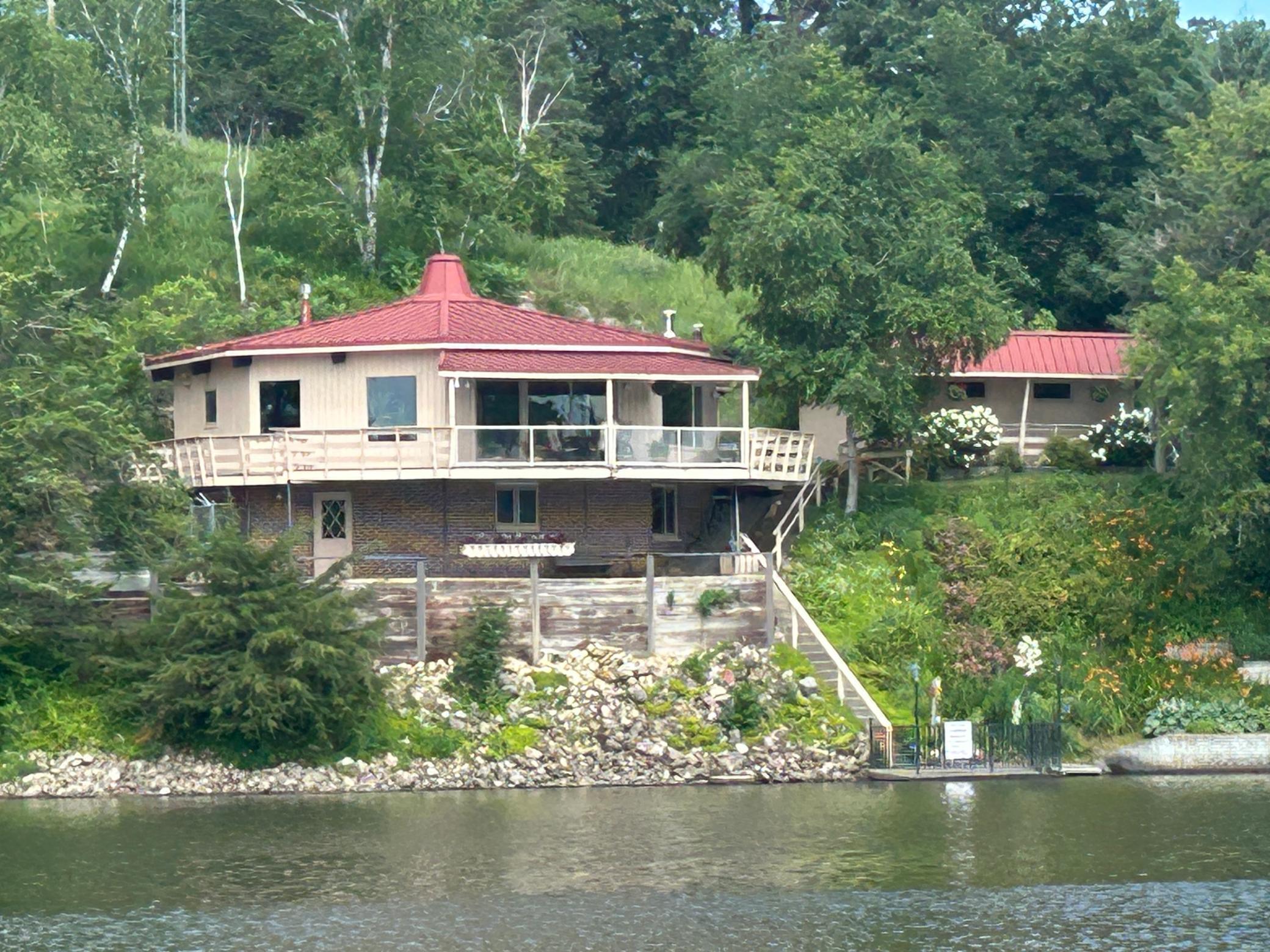12447 oak lodge lane ne
Oronoco Twp, MN 55906
3 BEDS 2-Full 1-Half BATHS
1.17 AC LOTResidential - Single Family

Bedrooms 3
Total Baths 3
Full Baths 2
Acreage 1.18
Status Off Market
MLS # 6749601
County Olmsted
More Info
Category Residential - Single Family
Status Off Market
Acreage 1.18
MLS # 6749601
County Olmsted
Stunning Sunset Views Over Serene Lake – 3 Bed, 3 Bath Home located on a large 1 plus acre lot!
Don’t miss this rare opportunity to own a beautiful property with breathtaking sunset views overlooking a peaceful lake, with over 200 feet of lake frontage. This magnificent lake home offers the perfect combination of natural beauty and modern convenience.
Just minutes from Rochester you'll enjoy easy access via blacktop roads, leading you right to your doorstep. The property features a spacious garage, and a large pole shed—ideal for storage, hobbies, or equipment.
Surrounding the home are picturesque natural prairie wildflowers, adding vibrant color and charm throughout the seasons. Whether you're relaxing on the covered deck or sitting on the dock, the views are truly unforgettable.
This is a must-see property for anyone looking to enjoy nature, convenience, and space—all in one package.
Location not available
Exterior Features
- Construction Single Family Residence
- Siding Brick/Stone, Wood Siding
- Exterior Additional Garage, Pole Building, Workshop, Storage Shed
- Roof Age Over 8 Years, Metal
- Garage Yes
- Garage Description Detached, Asphalt, Electric, Floor Drain, Garage Door Opener, Multiple Garages, Storage
- Water Private, Well
- Sewer Septic System Compliant - No
- Lot Dimensions 55,032 sq. ft
- Lot Description Accessible Shoreline, Irregular Lot, Property Adjoins Public Land, Many Trees
Interior Features
- Appliances Central Vacuum, Dishwasher, Disposal, Dryer, Fuel Tank - Owned, Gas Water Heater, Iron Filter, Microwave, Range, Refrigerator, Washer, Water Softener Owned
- Heating Hot Water
- Cooling Central Air
- Basement Block, Daylight/Lookout Windows, Egress Window(s), Finished, Concrete, Partially Finished, Walkout
- Fireplaces 1
- Fireplaces Description Family Room, Gas, Living Room, Wood Burning
- Year Built 1970
Neighborhood & Schools
- Subdivision White Bridge Sub
- Elementary School Robert Gage
- Middle School Dakota
- High School Century
Financial Information
- Parcel ID 841111079165
- Zoning Shoreline,Residential-Single Family
Listing Information
Properties displayed may be listed or sold by various participants in the MLS.


 All information is deemed reliable but not guaranteed accurate. Such Information being provided is for consumers' personal, non-commercial use and may not be used for any purpose other than to identify prospective properties consumers may be interested in purchasing.
All information is deemed reliable but not guaranteed accurate. Such Information being provided is for consumers' personal, non-commercial use and may not be used for any purpose other than to identify prospective properties consumers may be interested in purchasing.