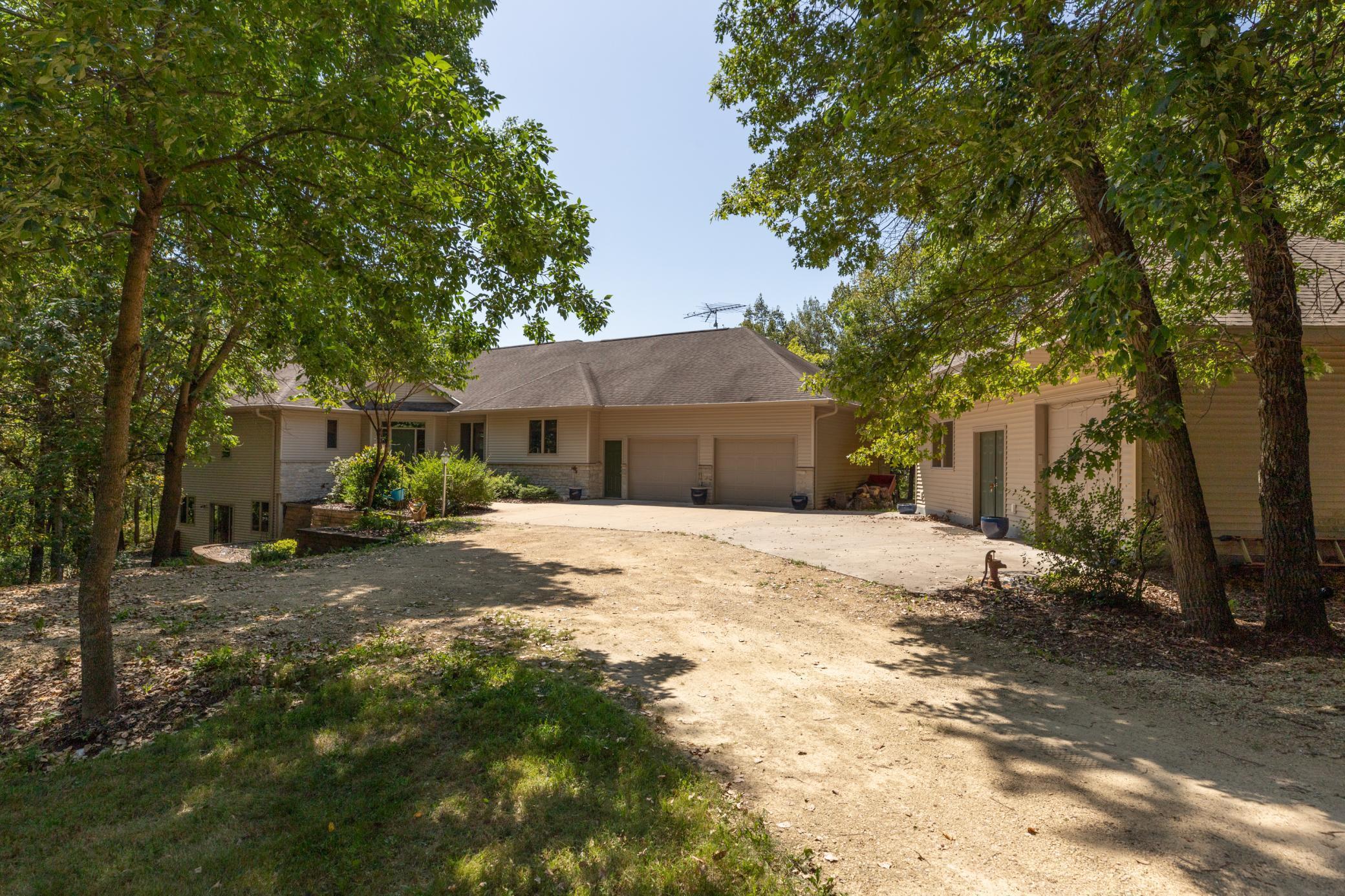12431 whitebridge ne
Rochester, MN 55906
4 BEDS 2-Full 1-Half BATHS
5.01 AC LOTResidential - Single Famiy

Bedrooms 4
Total Baths 4
Full Baths 2
Acreage 5.02
Status Off Market
MLS # 6082063
County Olmsted
More Info
Category Residential - Single Famiy
Status Off Market
Acreage 5.02
MLS # 6082063
County Olmsted
Become part of the lake community just a 20 minutes commute to Rochester, or 70 miles from St Paul. Walking distance to a Bar/Restaurant and Kings Marina. This Incredible year-round home on a paved Cul-de-sac, perched on a hill, with 5 acres of heavily wooded trees and secluded privacy. Your spacious walkout ranch style home has an open floor plan, large sun filled windows, 4 bedrooms, 4 baths, 3-sided gas fireplace, hardwood floors, main floor laundry/mudroom and main floor office space or a 3rd main floor bedroom. LL is finished with 2 more bedrooms, huge family room and Billiard room. Need room for your toys? How about a 28x26 2-car attached garage, and a separate 23x21 workshop with in floor heat, an additional single car garage stall big enough to store a boat. As a bonus, there is a potential for water front access with a little work clearing a path down to the 499' shoreline. Stop dreaming, start living your 'someday' has arrived, come live the good life.
Location not available
Exterior Features
- Construction single family residence
- Siding Vinyl Siding, Brick/Stone
- Exterior Additional Garage
- Roof Asphalt,Pitched,Age Over 8 Years
- Garage Yes
- Garage Description Attached Garage,Detached,Insulated Garage,Heated Garage,Gravel,Multiple Garages,Garage Door Opener
- Water Well,Shared System,Drilled
- Sewer Private Sewer,Tank with Drainage Field
- Lot Dimensions Irreg
- Lot Description Irregular Lot, Tree Coverage - Heavy, Underground Utilities
Interior Features
- Appliances Range, Microwave, Dishwasher, Refrigerator, Washer, Dryer, Water Softener Owned, Gas Water Heater
- Heating Forced Air, Radiant Floor
- Cooling Central Air
- Basement Walkout,Full,Finished,Drain Tiled,Daylight/Lookout Windows,Concrete
- Fireplaces 1
- Fireplaces Description Living Room,Gas,Two Sided
- Year Built 2000
Neighborhood & Schools
- Subdivision White Bridge Woods
- Elementary School Jefferson
- Middle School Kellogg
- High School Century
Financial Information
- Parcel ID 841222052508
- Zoning Residential-Single Family


 All information is deemed reliable but not guaranteed accurate. Such Information being provided is for consumers' personal, non-commercial use and may not be used for any purpose other than to identify prospective properties consumers may be interested in purchasing.
All information is deemed reliable but not guaranteed accurate. Such Information being provided is for consumers' personal, non-commercial use and may not be used for any purpose other than to identify prospective properties consumers may be interested in purchasing.