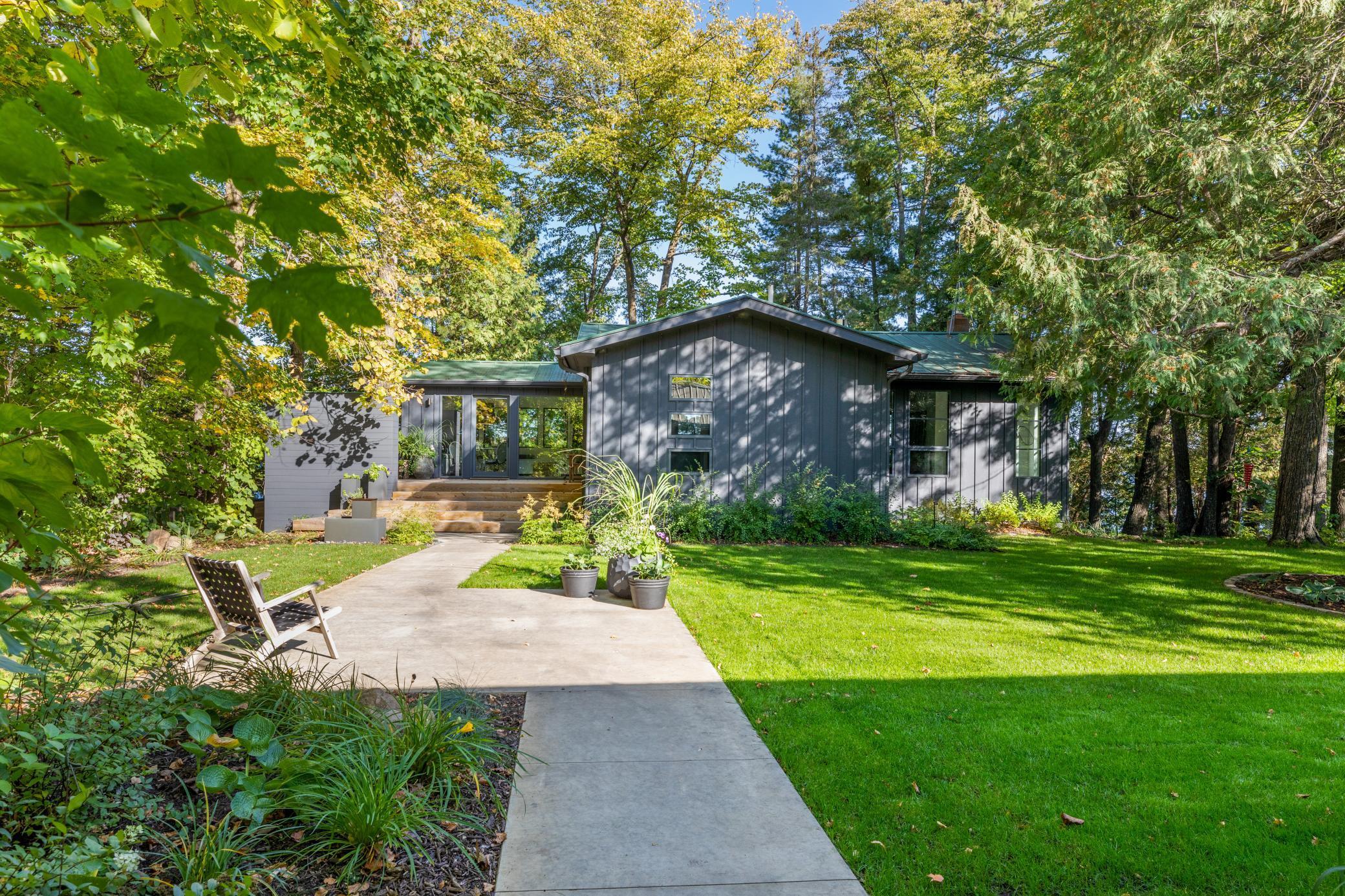30574 427th
Palisade, MN 56469
2 BEDS 2 BATHS
0.62 AC LOTResidential - Single Famiy

Bedrooms 2
Total Baths 2
Acreage 0.63
Status Off Market
MLS # 6267489
County Aitkin
More Info
Category Residential - Single Famiy
Status Off Market
Acreage 0.63
MLS # 6267489
County Aitkin
Mid-Century Modern Wilkins Lake Home renovation was designed by Studio B Elements and executed by a Craftsman with Precision. European cabinetry throughout home, French oak flooring, heated tile floors, Quartz countertops, Bosch appliances, Floating Vanities and Steel Staircase, Lakeside wall to wall Kolbe Windows and doors w/breathtaking lake views. Main floor see through gas fireplace, walkout basement overlooking the lake with Hand Troweled fireplace, exposed steel beams. Landscape lighting, oversized heated and insulated garage, lakeside fireplace and hard lake bottom.
Location not available
Exterior Features
- Construction Single Family Residence
- Siding Engineered Wood
- Roof Metal
- Garage No
- Garage Description Detached, Asphalt
- Water Submersible - 4 Inch, Drilled, Private, Well
- Sewer Mound Septic, Private Sewer, Tank with Drainage Field
- Lot Dimensions 100x275x100x275
- Lot Description Tree Coverage - Medium
Interior Features
- Appliances Cooktop, Dishwasher, Exhaust Fan, Microwave, Refrigerator, Tankless Water Heater, Wall Oven, Water Softener Owned
- Heating Baseboard, Ductless Mini-Split, Dual, Fireplace(s), Radiant Floor
- Cooling Ductless Mini-Split
- Basement Full, Walkout
- Fireplaces 1
- Fireplaces Description Family Room, Gas, Living Room, Primary Bedroom
- Year Built 1971
Neighborhood & Schools
- Subdivision Cedar Grove Third Add
Financial Information
- Parcel ID 081083100
- Zoning Residential-Single Family
Listing Information
Properties displayed may be listed or sold by various participants in the MLS.


 All information is deemed reliable but not guaranteed accurate. Such Information being provided is for consumers' personal, non-commercial use and may not be used for any purpose other than to identify prospective properties consumers may be interested in purchasing.
All information is deemed reliable but not guaranteed accurate. Such Information being provided is for consumers' personal, non-commercial use and may not be used for any purpose other than to identify prospective properties consumers may be interested in purchasing.